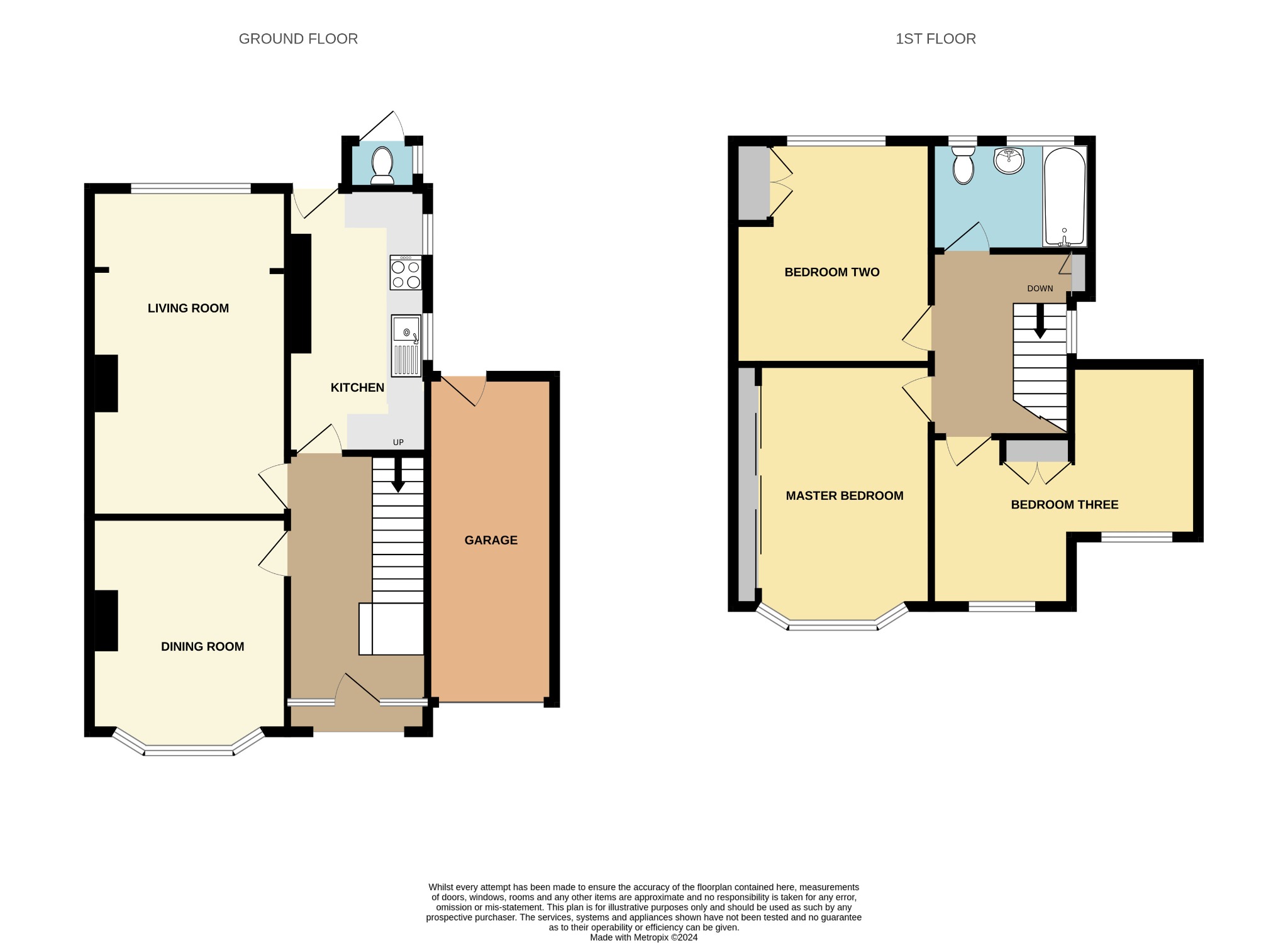
Guide Price £375,000 - £400,000! Bitterne! Extended! Garage! | 3 bedrooms | Guide Price £375,000

Description
GUIDE PRICE £375,000 - £400,000! Welcome to Whites Road! The current owners have occupied this gorgeous 1930's style detached house for circa twenty-five years, and are now excited to offer it for sale. This property has been extended to the side and the rear, creating unrivalled internal space. You are welcomed by a bright entrance hall, featuring a quarter-turned staircase and doors leading to all the primary rooms. The dining room is to the front with a bay window. The 19ft lounge is the real heart of this beautiful home, the perfect place to spend time with loved ones. The kitchen is well-proportioned and, with two side windows, offers plenty of natural light. The first floor continues to impress with three DOUBLE bedrooms and a sleek family bathroom. Externally, this home has an eye-catching garden, the majority laid to lawn, but with a neat patio seating area. There is driveway parking to the front and a garage. Viewing is highly recommended to appreciate all this home has to offer!Approach
Driveway providing off-road parking.
Storm Porch
Door to:
Entrance Hall
Textured finish to ceiling with picture rails, quarter-turned staircase leading to first floor with storage under, radiator, doors to:
Dining Room
10' 11" (3.33m) x 11' 10" (3.61m):
Textured finish to coved ceiling with picture rails, UPVC double glazed bay window to front elevation, radiator.
Lounge
10' 11" (3.33m) x 19' 8" (5.99m):
Textured finish to coved ceiling, UPVC double glazed window to rear elevation, gas fire and surround, radiator.
Kitchen
7' 11" (2.41m) x 16' 4" (4.98m):
Textured finish to ceiling, UPVC double glazed windows to side elevation, UPVC double glazed door to rear elevation, wall base and drawer units with work surface over, stainless steel sink and drainer inset, space for cooker, fridge, freezer and washing machine, tiled splash backs, radiator.
Landing
Textured finish to ceiling with picture rails, hatch providing access into loft space, UPVC double glazed window to side elevation, built in storage, doors to:
Master Bedroom
9' (2.74m) x 11' 11" (3.63m):
Textured finish to ceiling with picture rails, UPVC double glazed bay window to front elevation, triple wardrobe with mirror fronted sliding doors, radiator.
Bedroom Two
11' 10" (3.61m) x 10' 11" (3.33m):
Textured finish to ceiling with picture rails, UPVC double glazed window to rear overlooking garden, built in storage housing combination boiler, radiator.
Bedroom Three
13' 7" (4.14m) x 8' 10" (2.69m):
Textured finish to ceiling, UPVC double glazed windows to front elevation, built in storage, radiator.
Bathroom
Smooth finish to ceiling, UPVC obscured double glazed windows to rear elevation, three piece suite comprising low level WC, wash hand basin and P-shaped bath with shower screen and shower attachment, tiling to principal areas, heated ladder towel rail.
Garage
Up and over garage door to the front aspect, power and lighting, plug sockets and wooden external door to rear onto the garden.
Outside WC
Wooden external door, window to side aspect and w/c.
Garden
Landscaped garden with patio area and lawn, wooden storage shed, access to garage and a range of shrubs and flowers.
Follow us on Instagram @fieldpalmer for 'coming soon' property alerts, exclusive appraisals, reviews and video tours.
Services
Mains Gas
Mains Electricity
Mains Water
Mains Drainage
Please Note: Field Palmer have not tested any of the services or appliances at this property.
Council Tax Band:
Band C
Sellers Position
Buying On
Offer Check Procedure
If you are considering making an offer for this property and require a mortgage, our clients will require confirmation of your status. We have therefore adopted an Offer Check Procedure which involves our Financial Advisor verifying your position.
Floorplan






