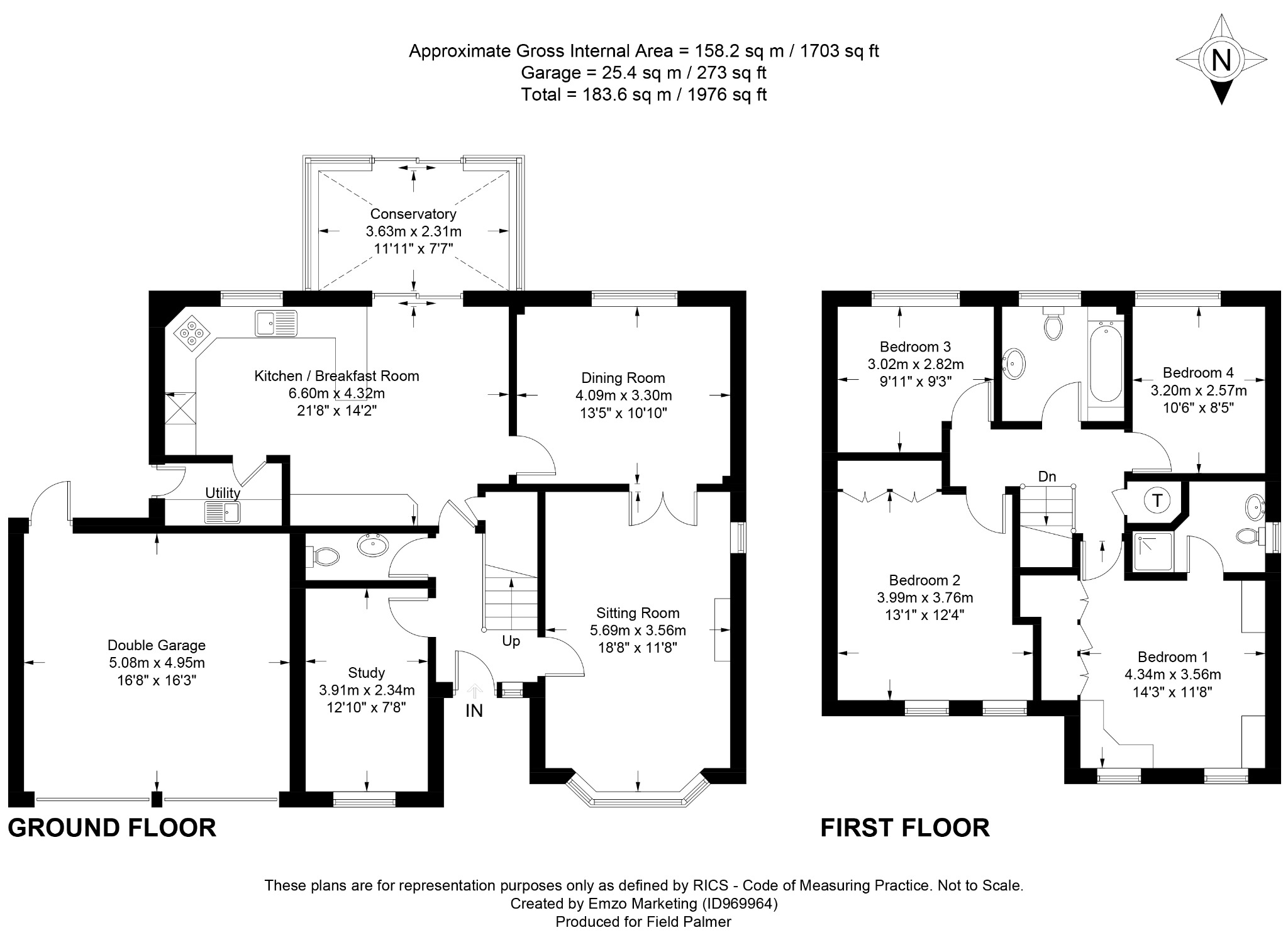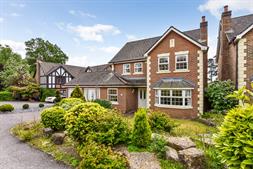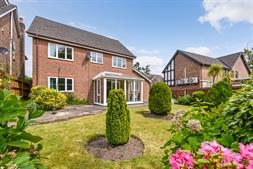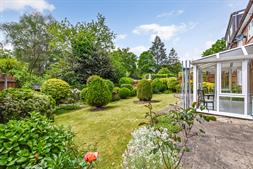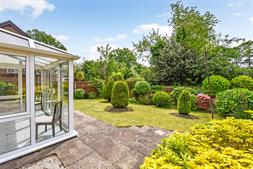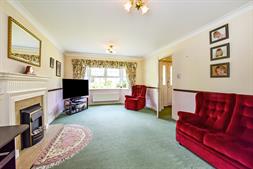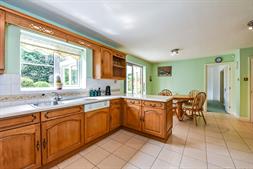
Acorn Drive , Rownhams, Southampton | 4 bedrooms | £650,000
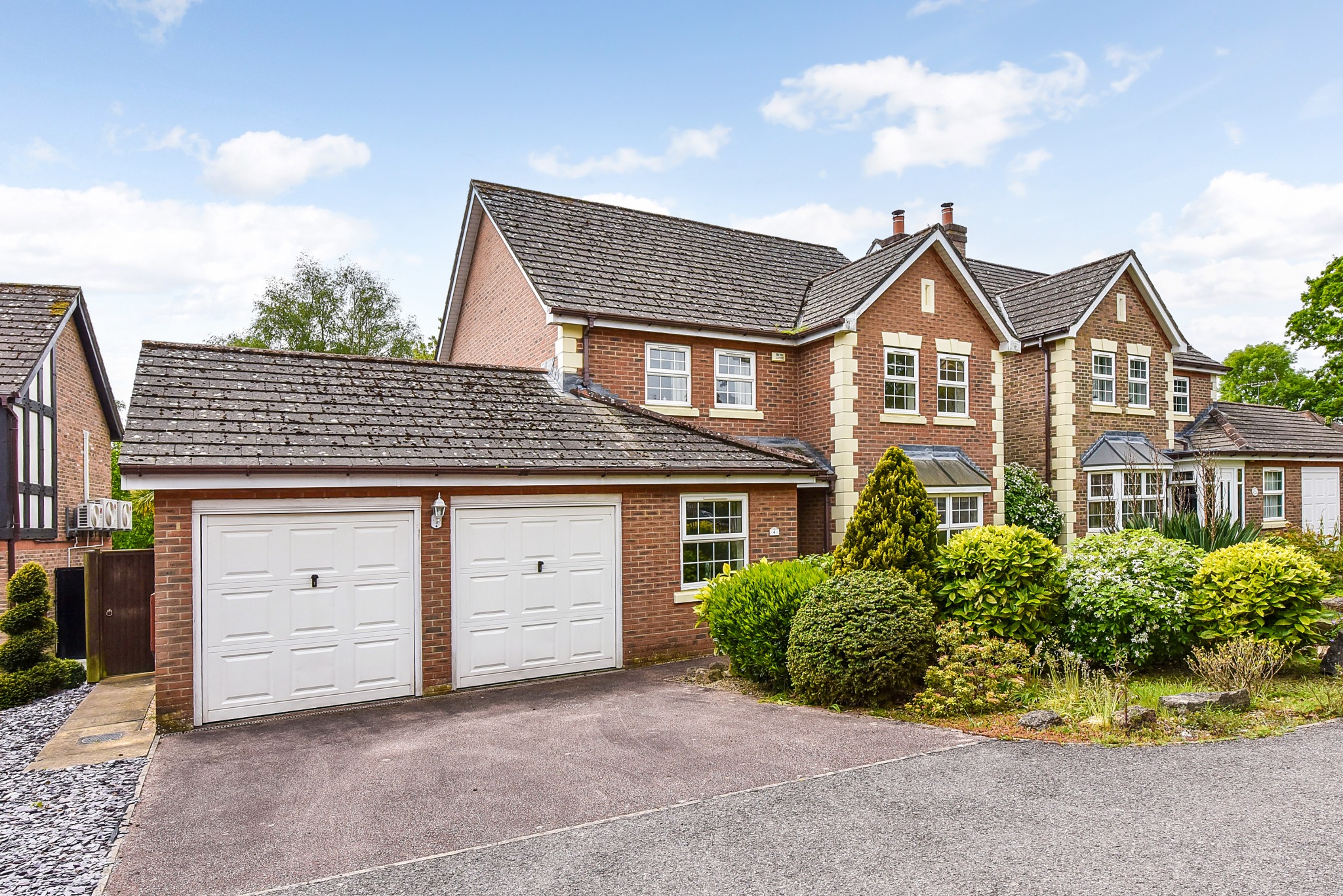
Description
Set in the leafy suburb of Rownhams is this executive detached house which is within easy reach of City Centre, Romsey, Southampton General Hospital and excellent motorway links and with good local schools.The property, itself extends to four bedrooms, with ensuite to bedroom one, and family bathroom on first floor and on the ground floor, hall, downstairs cloakroom, 18 foot lounge, dining room, study and 21 foot kitchen/breakfast room with utility room.
Benefits include gas central heating, double glazing, off road parking plus double garage and with NO CHAIN an early viewing is recommended.
Hall :
Radiator, smooth plastered and coved ceiling,
Downstairs Cloakroom:
Low level WC plus wash hand basin, radiator, extractor fan.
Lounge :
18' 7" (5.66m) Into Bay x 11' 7" (3.53m):
Two double radiators, feature fireplace and electric fire, smooth plastered and coved ceiling, double glazed bay window to front elevation, double glazed window to side elevation, double doors to:
Dining Room
13' 3" (4.04m) x 12' 8" (3.86m)::
Radiator, smooth plastered and coved ceiling, double glazed window to rear elevation.
Study
12' 8" (3.86m) x 7' 6" (2.29m)::
Double radiator, smooth plastered and coved ceiling, double glazed window to front elevation.
Kitchen/Breakfast room
21' 6" (6.55m) x 14' 5" (4.39m):: Max measurment
Well fitted with a range of base and eye level units, roll edge work surface with inset single drainer sink unit and tiled splash back. built in dishwasher, fridge freezer and double oven plus gas hob.
Utility Room
7' 4" (2.24m) x 5' 2" (1.57m)::
Fitted base and eye level unit, roll edge work surface and sink unit with splashback, space for washing machine, tumble dryer, radiator, wall mounted central heating boiler, door to side elevation.
Double Glazed Conservatory
11' 9" (3.58m) x 7' 7" (2.31m)::
Tiled flooring, double glazed doors to garden.
Landing :
Loft access, radiator, air cupboard, panelled doors to.
Bedroom one
11' 8" (3.56m) x 11' 7" (3.53m)::
Fitted wardrobes and drawers, radiator, textured and coved, double glazed windows to front elevation.
Ensuite :
Tiled enclosed shower cubicle, pedestal hand wash basin, low level WC, tiled splashback, radiator, extractor fan, double glazed window to side elevation.
Bedroom Two
12' 8" (3.86m) x 12' 3" (3.73m)::
Two radiators, built in wardrobe, textured and coved, double glazed windows to front elevation.
Bedroom Three
9' 9" (2.97m) x 9' 2" (2.79m)::
Radiator, tiled and coved, double glazed window to rear elevation.
Bedroom four
10' 5" (3.17m) x 8' 4" (2.54m)::
Radiator, textured and coved, double glazed window to rear elevation.
Bathroom :
White suite comprising panel enclosed bath and shower off taps over, pedestal wash hand basin, low level WC, half tiled walls, double radiator, double glazed window to rear elevation.
Front Garden :
Driveway providing off road parking and leading to double garage plus side access having lawn and rockery with shrubs.
Rear Garden
Attractive and private rear garden being enclosed by fencing and laid to lawn with well stocked shrub borders and paved patio area.
Double garage
16' 8" (5.08m) x 16' 3" (4.95m)::
Plus loft area and power and light.
Floorplan
