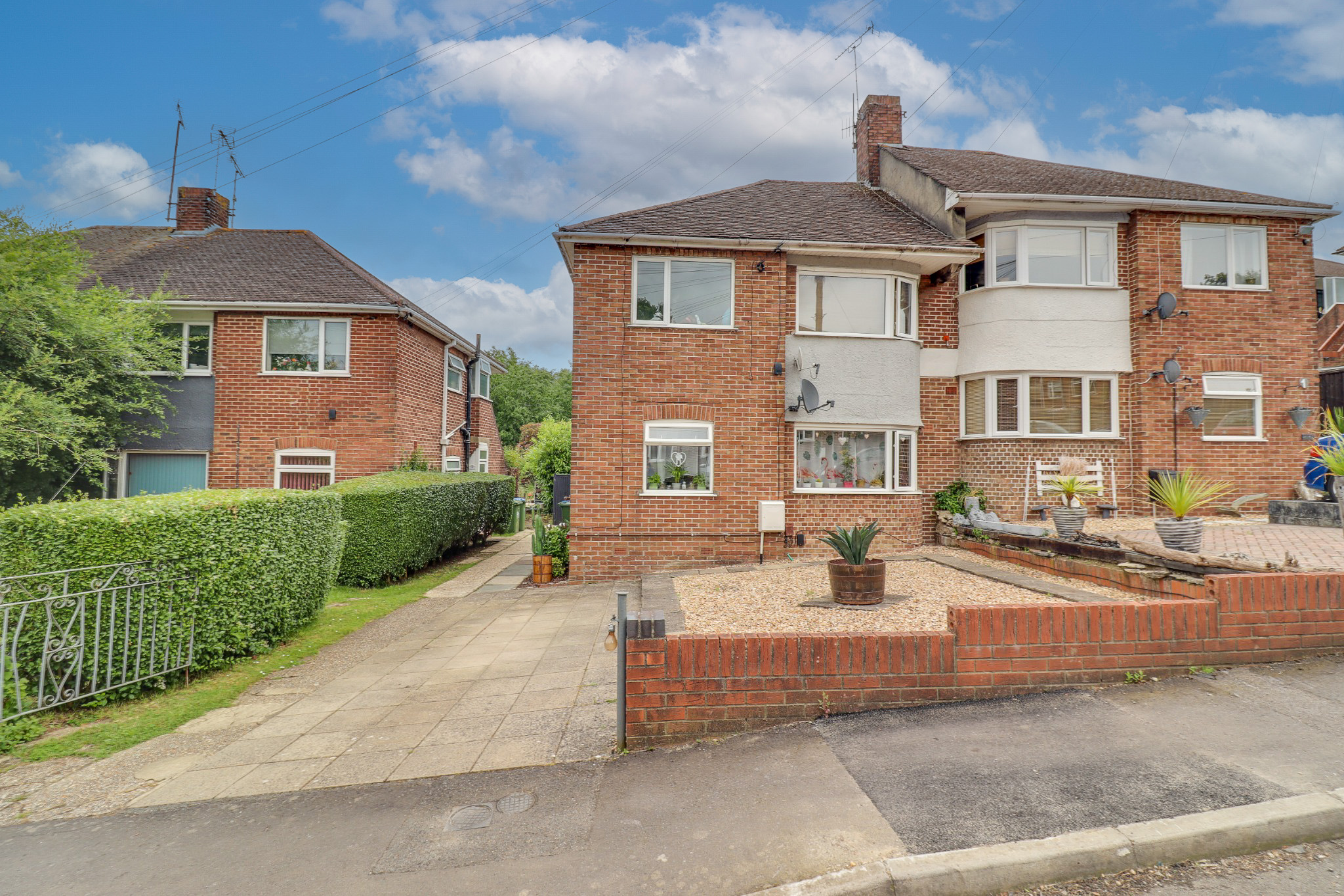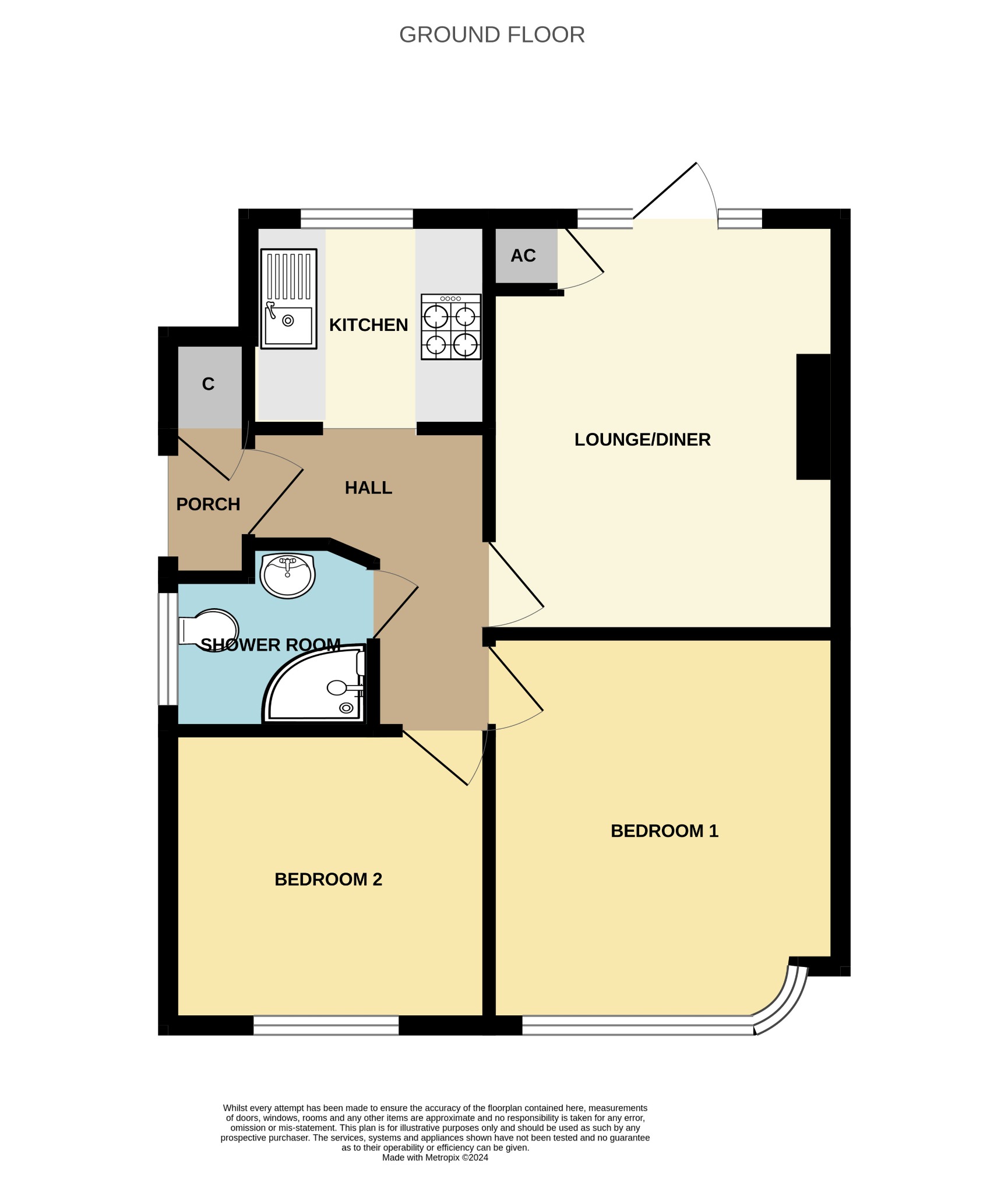
Ashburnham Close, Bitterne | 2 bedrooms | £190,000

Description
Welcome to Ashburnham Close! Nestled in a cul-de-sac, this impressive two-bedroom ground floor maisonette boasts its own private garden. Step inside to find a handy porch with a storage cupboard, leading to a welcoming entrance hall that provides access to all rooms. The modern kitchen features high-gloss units, tiled splashbacks, and a fitted cooker. The 12ft lounge/diner offers direct access to the garden, perfect for indoor-outdoor living. The property also includes two well-proportioned bedrooms and a stunning shower room finished to a high standard. Outside, this maisonette truly shines with a 100ft private garden, ideal for entertaining or for garden enthusiasts. To the front, there is a driveway for one car and a shingled area that could be converted into additional parking. Added benefits include no forward chain, a long lease, and low charges. Experience the best of both worlds with this beautiful home in Ashburnham Close, modern living with a private garden oasis.Location The property is ideally located only few minutes' walk from the Peartree Green Nature Reserve (0.2 miles) and the Veracity Recreation Ground (0.5 miles), Woolston Train Station (0.6 miles) and short distance from the Woolston High Street (0.7 miles) and the Bitterne Precinct (5 minutes drive) which is home to an outstanding selection of local shops, cafés and amenities including Pure Gym, Sainsburys Supermarket, Superdrug, Iceland and Greggs. Exceptional schools are nearby including the Ludlow Junior and Infant School (0.2 mile), Woolston Infant School (0.8 miles) and St Patrick's Catholic Primary School (0.5 miles) which has been rated 'Good' by Ofsted. Other local points include: local pubs including the Yacht Tavern (0.9 miles) and Millers Pond Pub (0.5 miles), Co Op (0.4 miles), Veracity Recreation Ground (0.4 miles), Mayfield Park (0.8 miles) and although you can spend most days relaxing on the East side of Southampton by the river, the fast-paced city of Southampton is just a stone's throw away. A short journey across the Northam / Itchen Bridge will take you to Southampton City Centre where you can enjoy a hearty meal in a traditional English pub or treat yourself to some fine dining in a Michelin star restaurant in Ocean Village, Southampton City Centre, the new Cultural Quarter and Oxford Street
Approach
Dropped kerb leading to a paved driveway, low level brick wall with shingled area, pathway to the front door and rear access to the garden.
Storm Porch
Storage cupboard with electricity points, steps to front door.
Hall
Smooth finish to ceiling, door to side elevation, radiators, doors to.
Lounge/Diner
12' 5" (3.78m) x 10' 4" (3.15m):
Smooth finish to ceiling, two double glazed windows to rear elevation, double glazed door to rear elevation, cupboard housing a combi boiler, feature fireplace, a radiator.
Kitchen
5' 8" (1.73m) x 7' 1" (2.16m):
Smooth finish to ceiling, double glazed window to rear elevation, a range of matching wall and base units with roll top work surface over, inset sink and drainer, built in cooker with hob and extractor fan over, tiled splashbacks, space for fridge/freezer and washing machine.
Bedroom One
10' 9" (3.28m) x 10' 4" (3.15m):
Smooth finish to ceiling, double glazed half bay window to front elevation, radiator.
Bedroom Two
8' 8" (2.64m) x 9' 5" (2.87m):
Smooth finish to ceiling, double glazed window to front elevation, radiator.
Shower Room
Smooth finish to ceiling, double glazed window to side elevation, shower cubicle with mains fed shower, low level wc, vanity and wash basin, heated towel radiator, tiled floor to ceiling.
Garden
Panel enclosed fencing with side gate, mainly laid to lawn with patio seating areas and mature shrubs.
Lease Information
Lease Length: 921 Years Remaining
Ground Rent: £4.50 p.a
Service Charge: £0
Follow us on Instagram @fieldpalmer for 'coming soon' property alerts, exclusive appraisals, reviews and video tours.
Services
Mains Gas
Mains Electricity
Mains Water
Mains Drainage
Please Note: Field Palmer have not tested any of the services or appliances at this property.
Agents Note
EPC was carried out prior to renovations.
Council Tax Band
Band A
Seller's Position
No Forward Chain
Offer Check Procedure
If you are considering making an offer for this property and require a mortgage, our clients will require confirmation of your status. We have therefore adopted an Offer Check Procedure which involves our Financial Advisor verifying your position.
Floorplan






