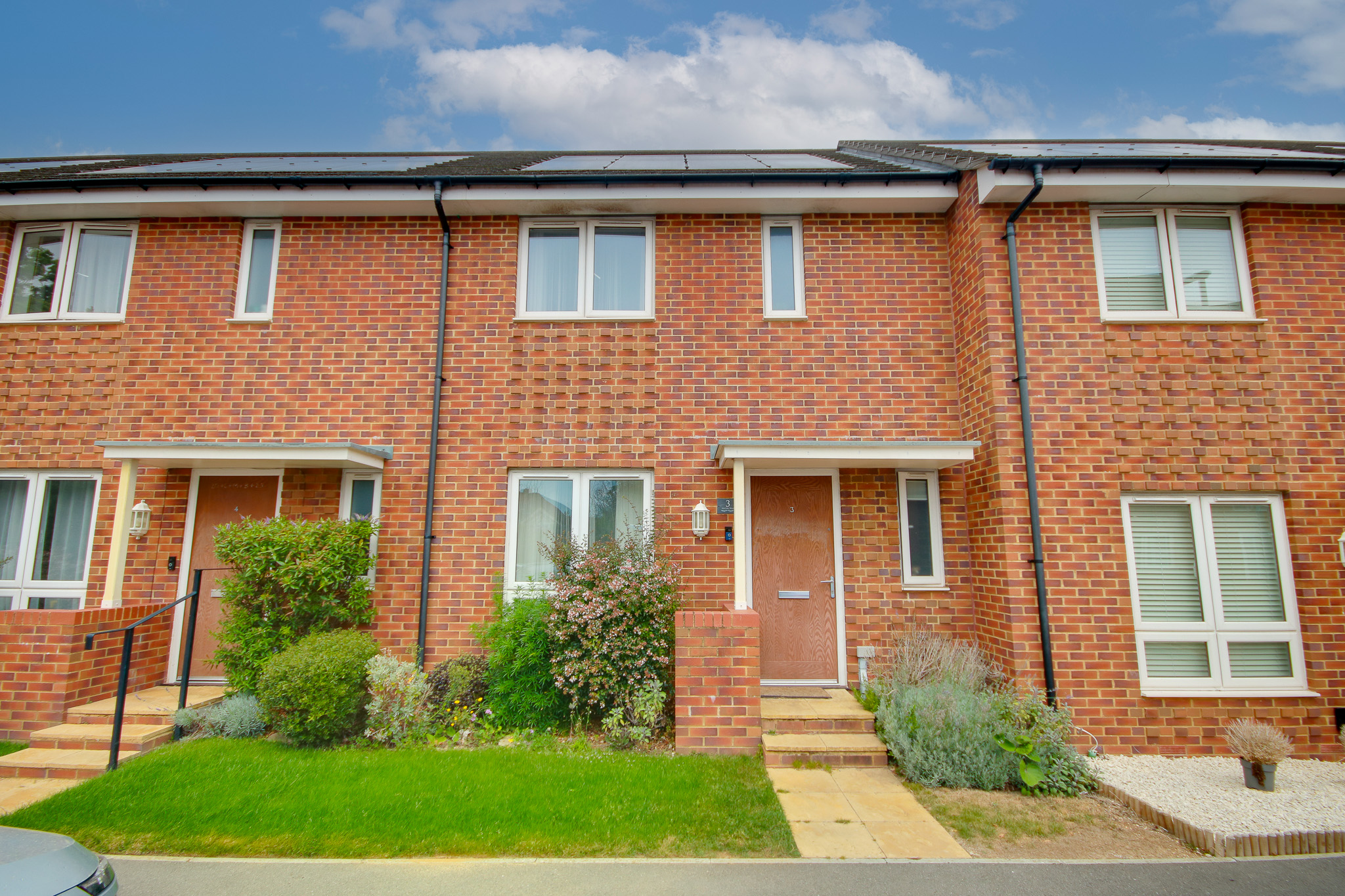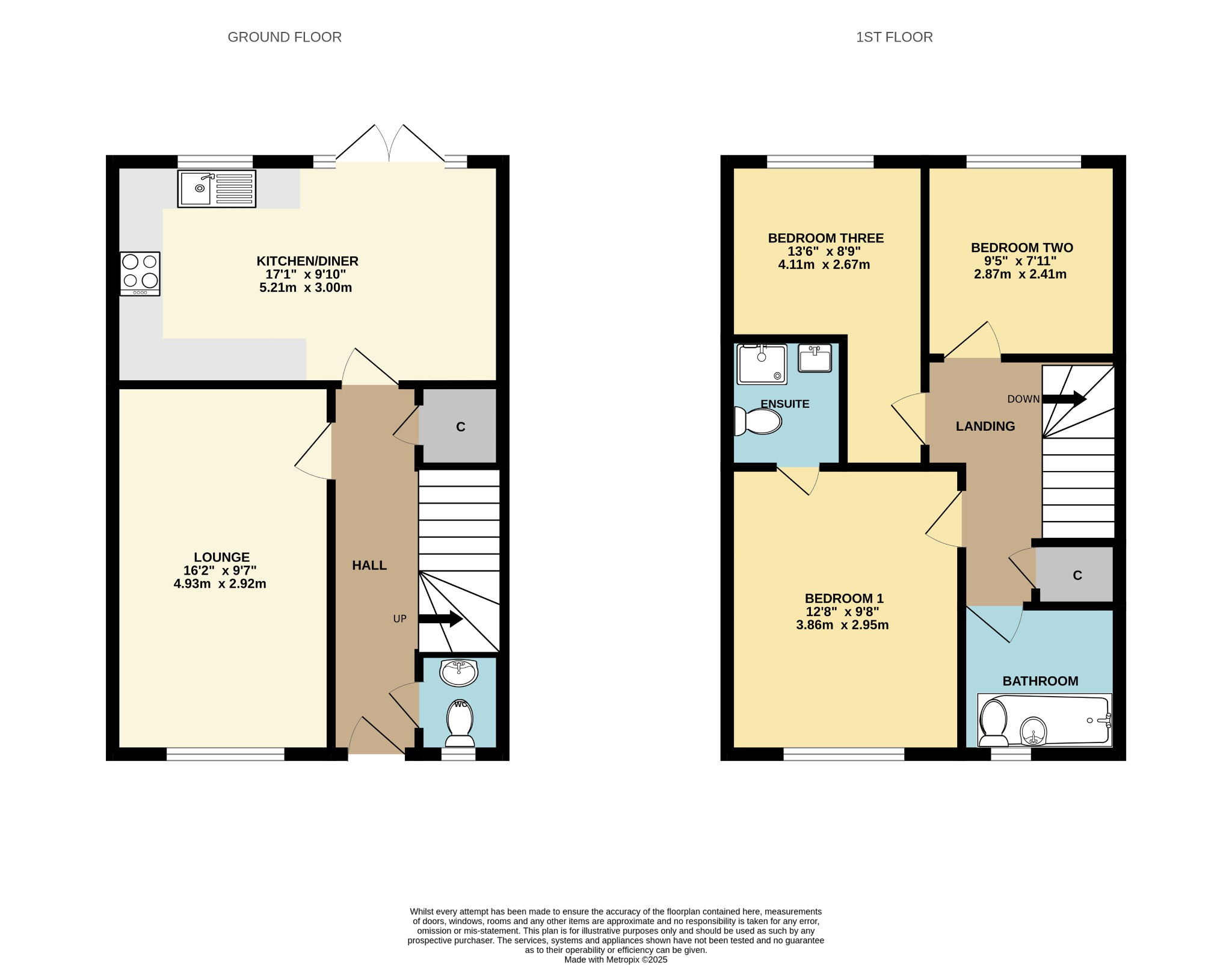
Ashton Walk, Woolston | 3 bedrooms | Offers Over £325,000

Description
Welcome to Ashton Walk! Constructed in 2018, this immaculately presented three-bedroom property is positioned in the desirable Woolston location. You are welcomed by a bright entrance hall with doors leading to the primary rooms. The lounge is at the front of the house with a large window to the front, flooding the room with natural light. The SEVENTEEN-FOOT kitchen/diner is at the rear of the house and offers the perfect sociable living space with French doors opening onto the rear garden. There is also a convenient cloakroom. Upstairs will continue to impress! The master bedroom boasts a gorgeous en-suite shower room, finished with metro-style tiling. There is a family bathroom with sleek monochrome tiles. The rear garden has been beautifully landscaped with low maintenance in mind. The patio seating area is ideal for al fresco dining, and the artificial lawn keeps the area looking fresh all year round. To the front, there are two allocated parking spaces.Location Ashton Walk is a private development built in 2018, accessed via Porchester Road. Situated with easy access to an outstanding selection of shops, cafes and amenities nearby in the vibrant Woolston High Street and excellent choice of local schools including the Woolston Infant School, St Patrick's Catholic Primary School and Ludlow Junior School. There is a number of natural attractions nearby including Peartree Green Nature Reserve, the Archery Grounds and Millers Pond Nature Reserve; a 20-acre site of mixed woodland, open grassland and a large pond; one of the few remaining large ponds in the city. Next to the Nature Reserve is the beloved Miller's Pond pub where visitors can enjoy a large beer garden with outside bar for the summer, outside stage for live acts and showing of all major sport events with a huge selection of draft beers, wines and spirits.
Approach
Allocated parking spaces to front. Lawned frontage with mature shrubs, steps to front door.
Hall
Smooth ceiling, stairs rising to first floor with storage under, radiator, doors to:
Cloak Room
Smooth ceiling, UPVC double glazed obscured window to front, WC, wash hand basin, radiator.
Lounge
16' 2" (4.93m) x 9' 7" (2.92m):
Smooth ceiling, UPVC double glazed window to front, radiator.
Kitchen/Diner
9' 10" (3.00m) x 17' 1" (5.21m):
Smooth ceiling, UPVC double glazed windows and French doors to rear, modern wall, base and drawer units with worksurface over, bowl and a half stainless steel sink with drainer inset, built-in oven with gas hob and extractor over, space for washing machine, dishwasher and fridge/freezer, wall-mounted boiler, tiled splashbacks, radiator.
Landing
Smooth ceiling, hatch providing access to loft space, built-in storage, radiator, doors to:
Bedroom One
12' 8" (3.86m) x 9' 8" (2.95m):
Smooth ceiling, UPVC double glazed window to front, radiator, door to:
En-suite
Smooth ceiling with extractor fan, WC, wash hand basin and shower cubicle with mains fed shower over, metro-style tiles, radiator.
Bedroom Two
9' 5" (2.87m) x 7' 11" (2.41m):
Smooth ceiling, UPVC double glazed window to rear overlooking garden, radiator.
Bedroom Three
13' 6" (4.11m) reducing to 7'10" (2.39m) x 8' 9" (2.67m):
Smooth ceiling, UPVC double glazed window to rear overlooking garden, radiator.
Bathroom
Smooth ceiling, UPVC double glazed obscured window to front, WC, wash hand basin, panel enclosed bath with shower screen and mains fed shower, tiling to principal areas, radiator.
Garden
Fence enclosed rear garden with gated rear access, patio seating area and artificial lawn, flower and shrub borders.
Services
Mains gas, water, electricity, and drainage are connected. For mobile and broadband connectivity, please refer to Ofcom.org.uk. Please note that none of the services or appliances have been tested by Field Palmer.
Council Tax Band
Tax Band C
Sellers Position
Buying On
Offer Check Procedure
If you are considering making an offer for this property and require a mortgage, our clients will require confirmation of your status. We have therefore adopted an Offer Check Procedure which involves our Financial Advisor verifying your position.
Floorplan






