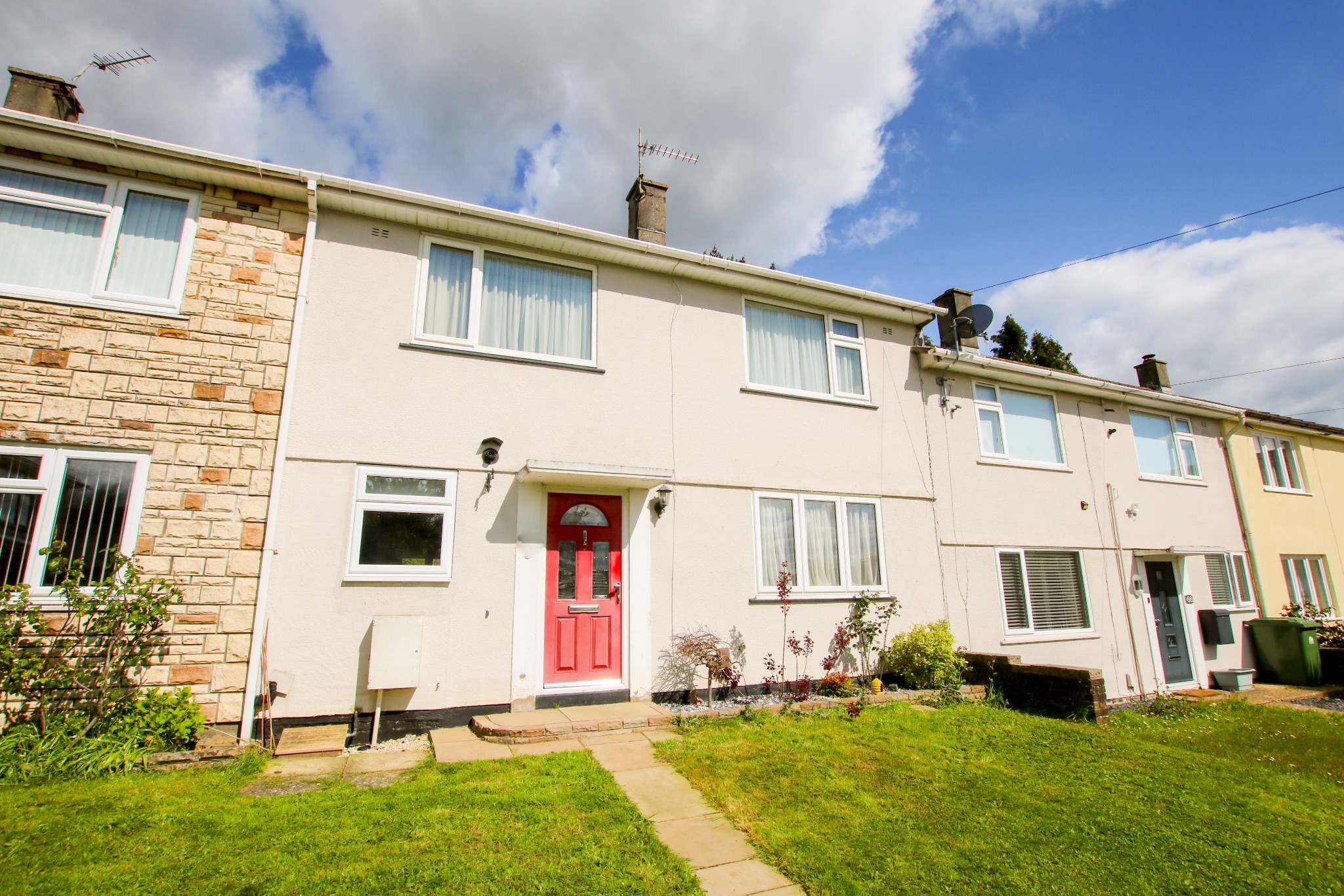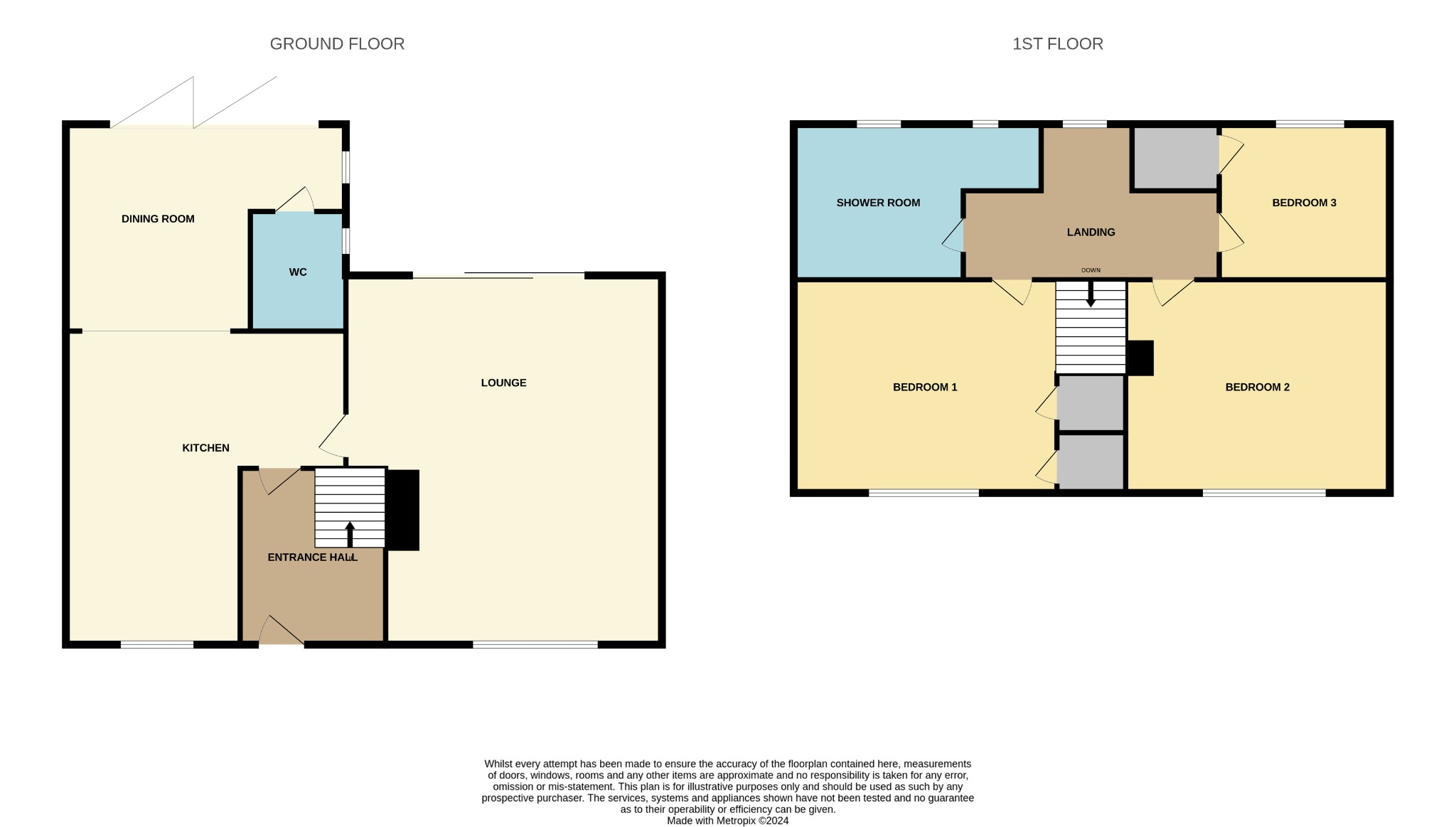
Atherfield Road, Millbrook , Southampton | 3 bedrooms | Offers in Excess of £260,000

Description
An opportunity to purchase a well presented three bedroom terrace house is perfect for first time buyers or investors. The ground floor benefits from a modern fitted kitchen, spacious lounge and has been extended to add a dining area and downstairs WC. The first floor consists of a walk-in shower room, two double bedrooms and a good sized single bedroom.Additional benefits include a large rear garden, gas central heating, double glazed windows and is being offered with NO FORWARD CHAIN. Located in the popular area of Millbrook the property benefits being within walking distance to local schools, bus stops, shops, amenities and access to M27 and M3. An early viewing is highly recommended, please contact on 02380 780 787 to arrange.
Hallway:
Radiator, smooth finish to ceiling, door to kitchen and stairs to landing.
Kitchen
18' 3" (5.56m) x 9' 7" (2.92m) MAX:
Base and eye level units, inset sink to counter top, tiled splashbacks, space for cooker, fridge/freezer, washing machine, dishwasher, double glazed window to front elevation, smooth finish to ceiling, door to lounge and opening to dining room.
Dining Room
9' 6" (2.90m) x 9' 4" (2.84m) MAX:
Double glazed bifold doors to rear elevation onto garden, double glazed window side elevation, door to WC, smooth finish to ceiling.
WC
3' 9" (1.14m) x 3' (0.91m):
Toilet and wash basin, double glazed window to side elevation, smooth finish to ceiling.
Lounge
18' 3" (5.56m) x 14' (4.27m) MAX:
Double glazed window to front elevation, two radiators, feature fireplace, coving and smooth finish to ceiling, sliding patio doors to garden.
Landing :
Loft hatch access and smooth finish to ceiling
Bedroom One
12' 5" (3.78m) x 10' (3.05m):
Two built-in cupboards, radiator, double glazed window to front elevation, coving and smooth finish to ceiling.
Bedroom Two
11' (3.35m) x 9' 9" (2.97m):
Double glazed to front elevation, radiator, smooth finish to ceiling.
Bedroom Three
8' 1" (2.46m) x 8' (2.44m):
Double glazed window to rear elevation, storage cupboard, radiator, coving and smooth finish to ceiling.
Bathroom
9' 8" (2.95m) x 5' 5" (1.65m):
Wet room style shower unit, hand wash basin and toilet, tiled to principal area, two double glazed windows to rear elevation, heated towel rail, coving and smooth finish to ceiling.
External
Front:
Laid to lawns with block paved path leading to front door and flower bed.
Rear :
Three tiered garden with block paved path and steps consisting of block paved patio area, laid to lawn and block paved patio to rear, shed and side flower beds.
Floorplan






