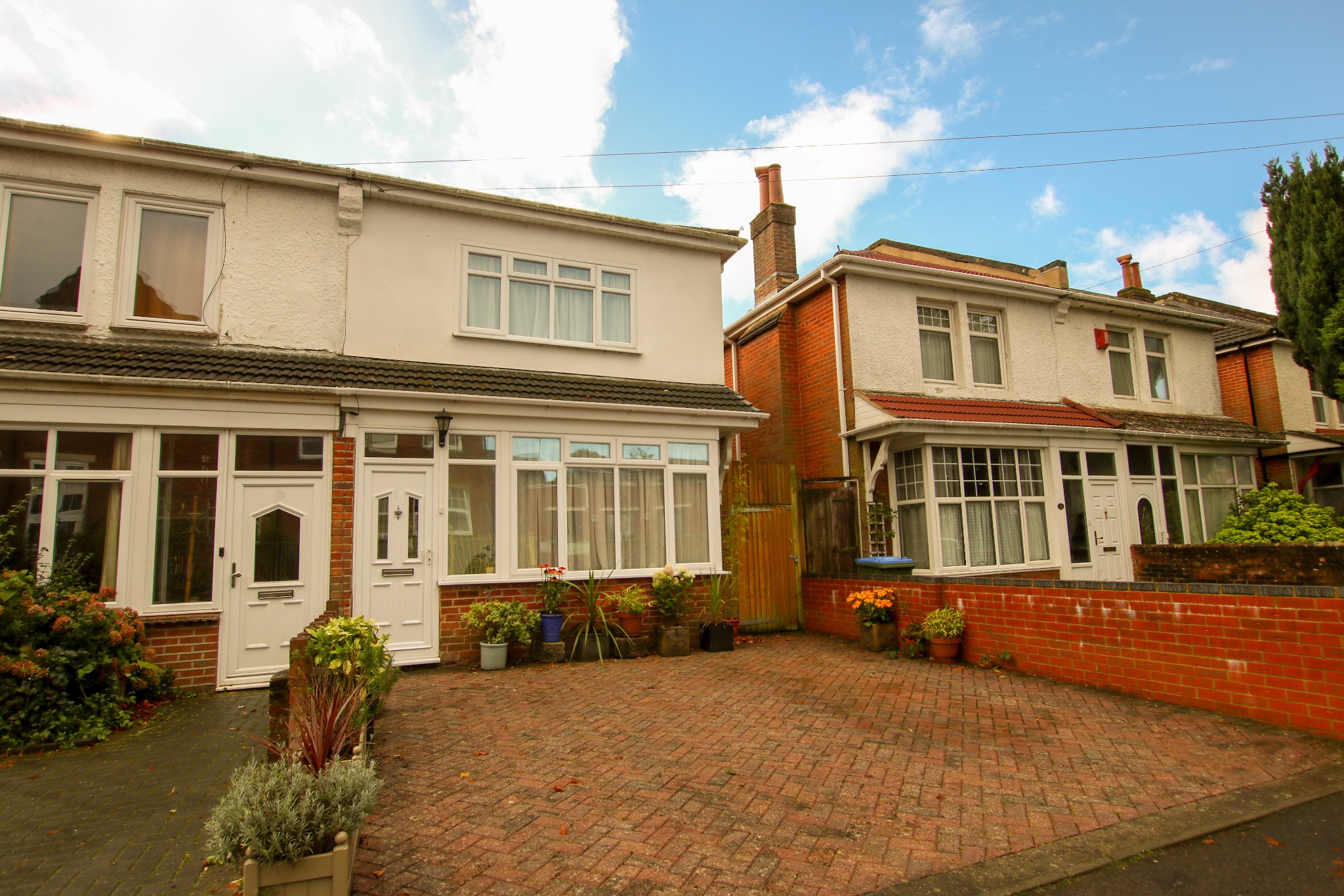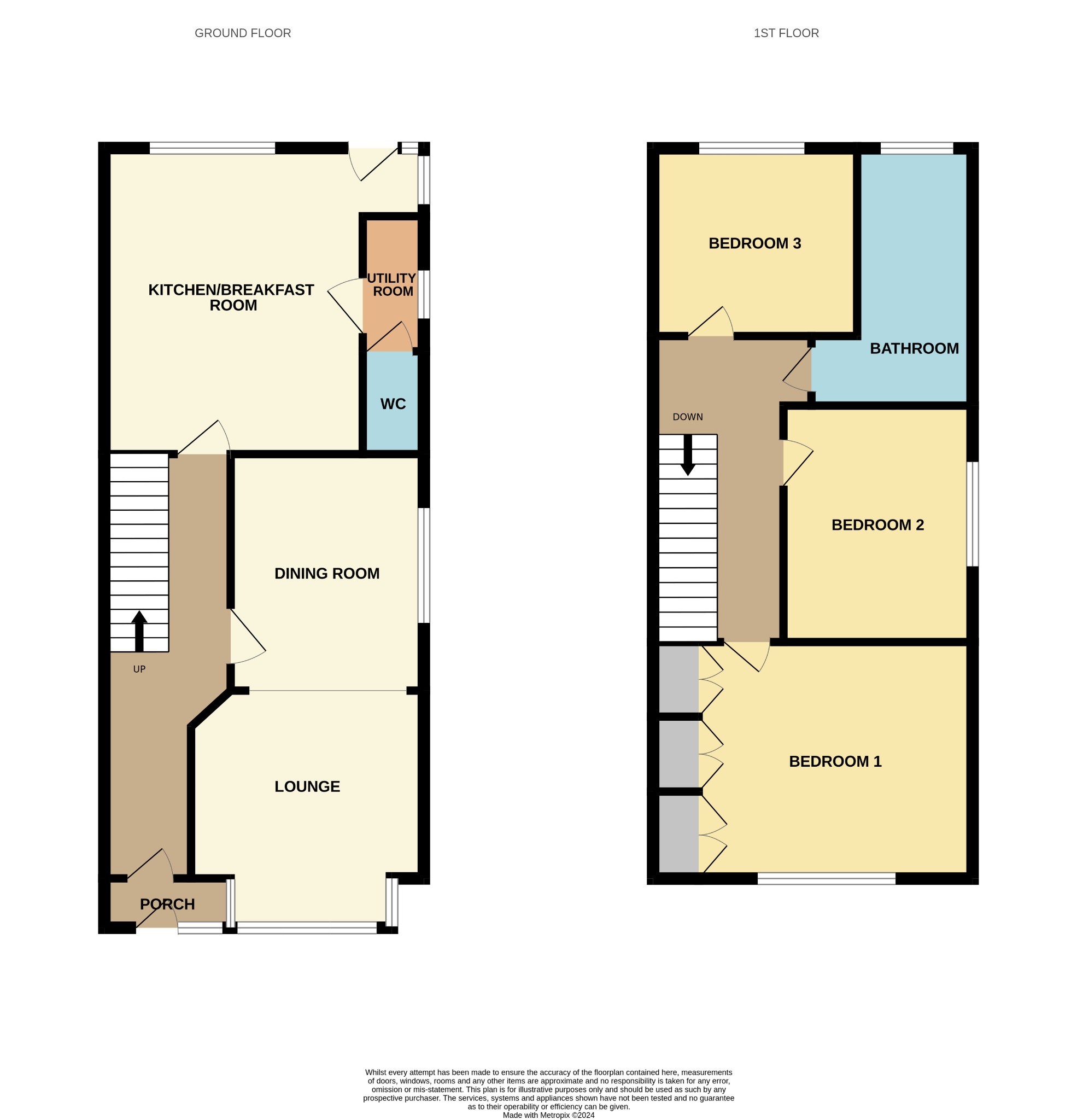
Bellemoor Road, Upper Shirley, Southampton | 3 bedrooms | Offers in Excess of £425,000

Description
A fantastic opportunity has arisen to purchase this extended three bedroom semi detached house in the most sought after location of upper Shirley with excellent schooling and the Southampton Common within walking distance.Viewers will love the modern kitchen/breakfast room, spacious lounge/dining room, three bedrooms and modern bathroom with separate shower cubical, additional downstairs WC utility area and mature back garden.
The property also benefits from gas central heating, double glazed windows, off road parking and is being offered with no forward chain. A viewing is highly recommended to fully appreciate what the property has to offer, please call on 02380 780787 to arrange.
Porch
Hallway
Understairs storage cupboard, doors to:
Lounge / Dining Room
23' (7.01m) x 11' 1" (3.38m):
Feature fireplace, three radiators, electric heater, double glazed windows to front and side elevation, smooth finish to ceiling.
Kitchen / Breakfast Room
14' 6" (4.42m) x 11' 1" (3.38m):
Excellent range of modern units to base and eye level, double glazed window to rear elevation, radiator, smooth finish to ceiling, gas cooked, granite work surfaces, door to:
Utility Room
5' 8" (1.73m) x 3' 1" (0.94m):
spacer for washing machine and tumble dryer, double glazed window to side elevation, smooth finish to ceiling, door leading to:
WC
5' 7" (1.70m) x 3' 1" (0.94m):
Low level toilet, sink, radiator, smooth finish to ceiling.
Landing
Loft hatch access, smooth finish to ceiling, panelled doors to:
Bedroom One
12' 6" (3.81m) x 11' 2" (3.40m):
Radiator, fitted wardrobes, double glazed window to front elevation, smooth finish to ceiling.
Bedroom Two
11' 2" (3.40m) x 9' (2.74m):
Radiator, smooth finish to ceiling, double glazed window to side elevation.
Bedroom Three
8' 6" (2.59m) x 8' 6" (2.59m):
Radiator, textured finish to ceiling, double glazed window to rear elevation.
Bathroom
11' 7" (3.53m) x 5' 8" (1.73m):
Superb modern suite four piece suite, spotlights, built in storage cupboards with boiler, frosted double glazed window to rear elevation.
External
Front:
Block paved drive parking for two cars.
Rear:
Sunny rear mature garden, laid to lawn, shrub boarders, patio area.
,
Floorplan






