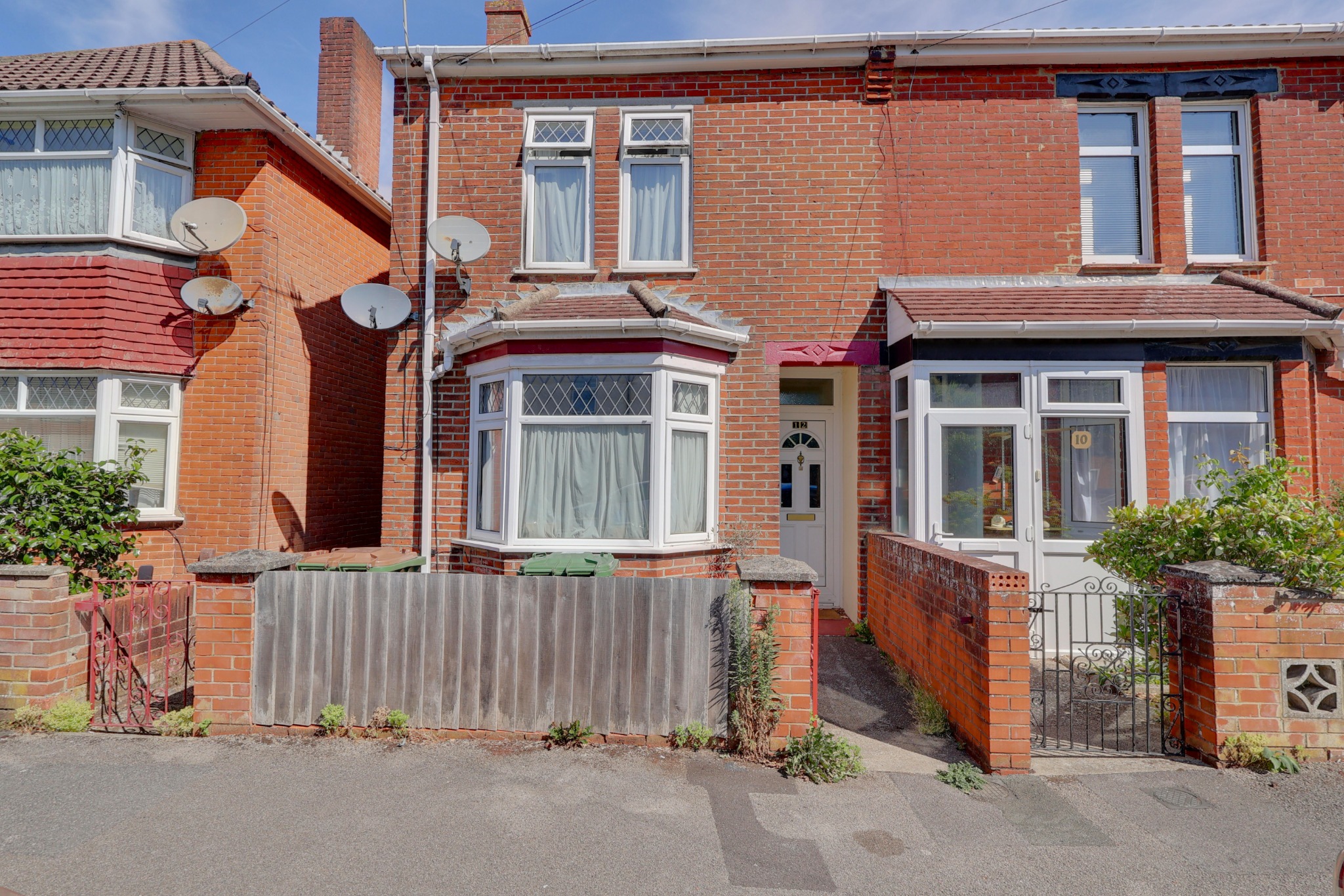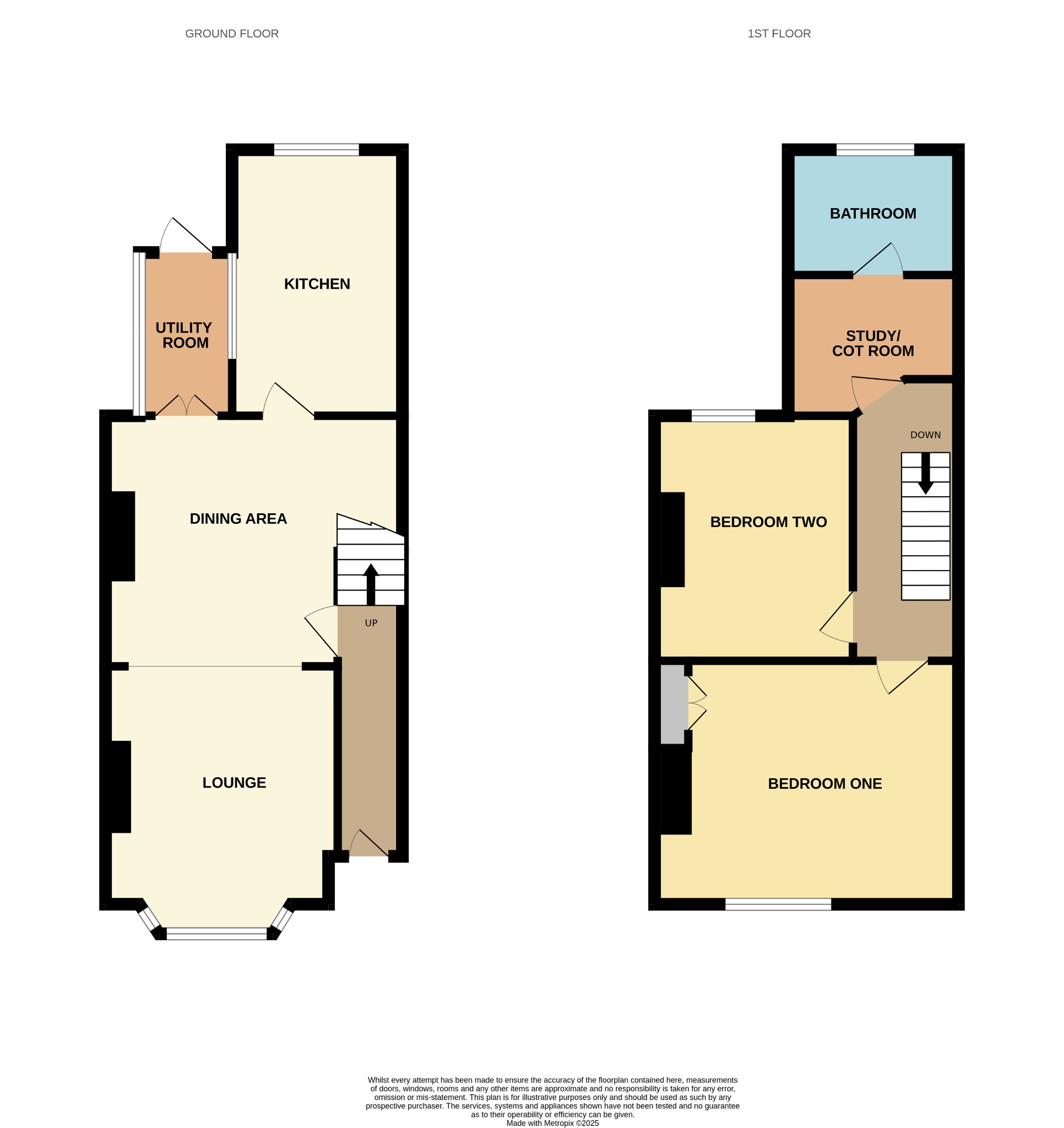
Benson Road, Southampton | 2 bedrooms | Offers in Excess of £250,000

Description
Great opportunity to purchase a semi-detached house in a sought after road close to Shirley High Street.The property has two bedrooms and a further smaller room and bathroom upstairs with a fitted kitchen and through lounge/diner and utility on the ground floor.
Benefits include gas central heating, double glazing and a good size rear garden so early viewing is recommended.
Hall
Dado rail, textured ceiling, radiator, stairs to 1st floor, door to:
Lounge/Dining Room
25' 5" (7.75m) Into bay x 10' 9" (3.28m):
Two radiators, tiled fireplace, picture rail, textured ceiling, double glazed bay window to front elevation, French doors to utility.
Kitchen
12' 3" (3.73m) x 7' 9" (2.36m):
Modern fitted units to base and eye level, rolled edge work surfaces with inset 1 1/2 bowl sink unit, built in oven, gas hob and extractor hood over central heating boiler (2 years old approx.), radiator, breakfast bar, double glazed window to rear and side elevation.
Landing
Loft access, textured ceiling, dado rail, doors to:
Bedroom one
12' 2" (3.71m) x 10' 9" (3.28m):
Radiator, picture rail, textured ceiling, built in wardrobe, double glazed window to front elevation.
Bedroom two
12' 1" (3.68m) x 7' 8" (2.34m):
Radiator, textured ceiling, double glazed window to rear elevation.
Study/Cot Room
6' 7" (2.01m) x 6' 4" (1.93m) Max:
Textured ceiling, door to:
Bathroom
White suite, panel enclosed bath shower over, low level wc, pedestal wash hand basin, heated rail, shower boarding throughout, double glazed window to rear elevation.
External
Front
Small enclosed front garden.
Rear
Rear enclosing by fencing, paved patio, flower and shrub borders.
Floorplan






