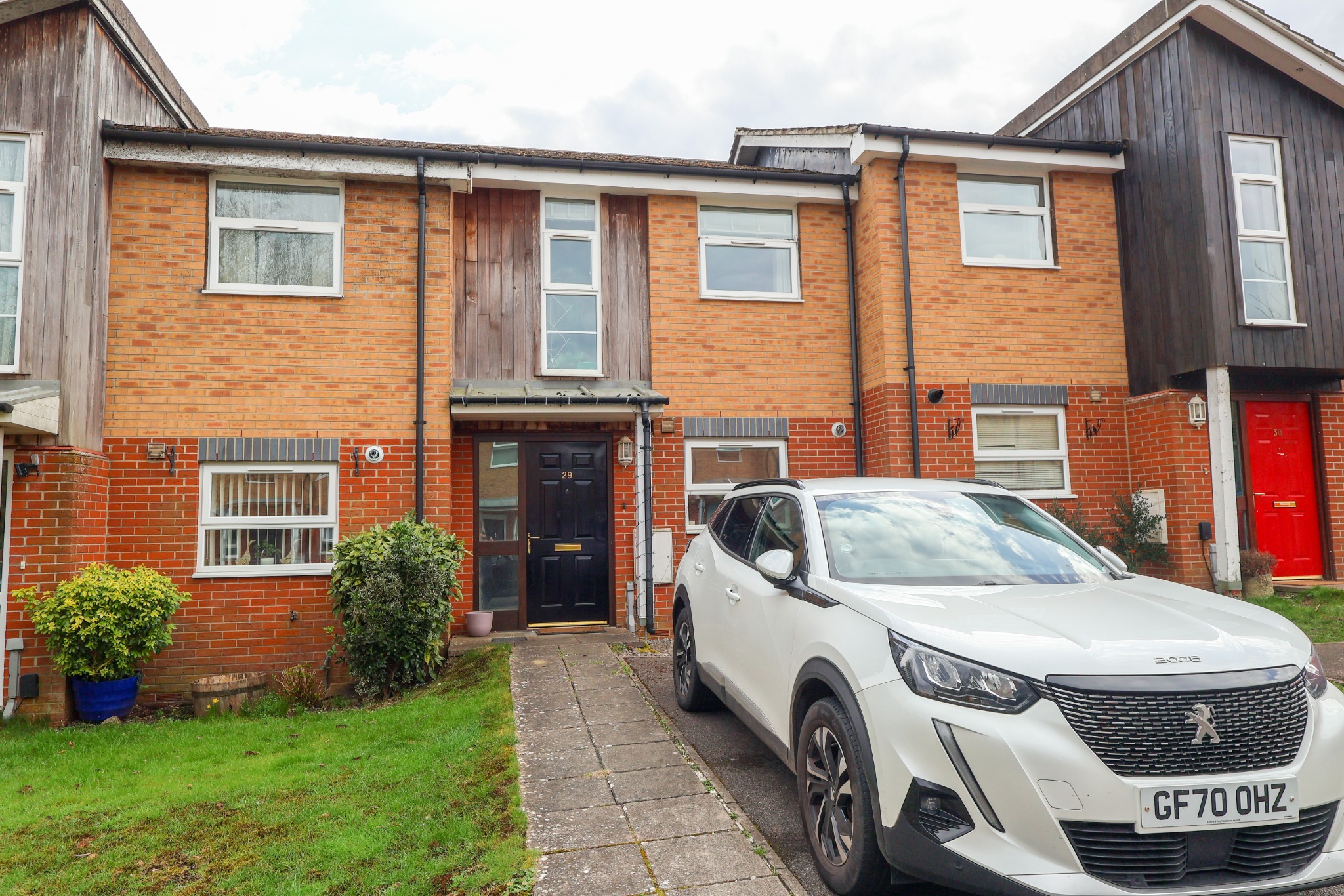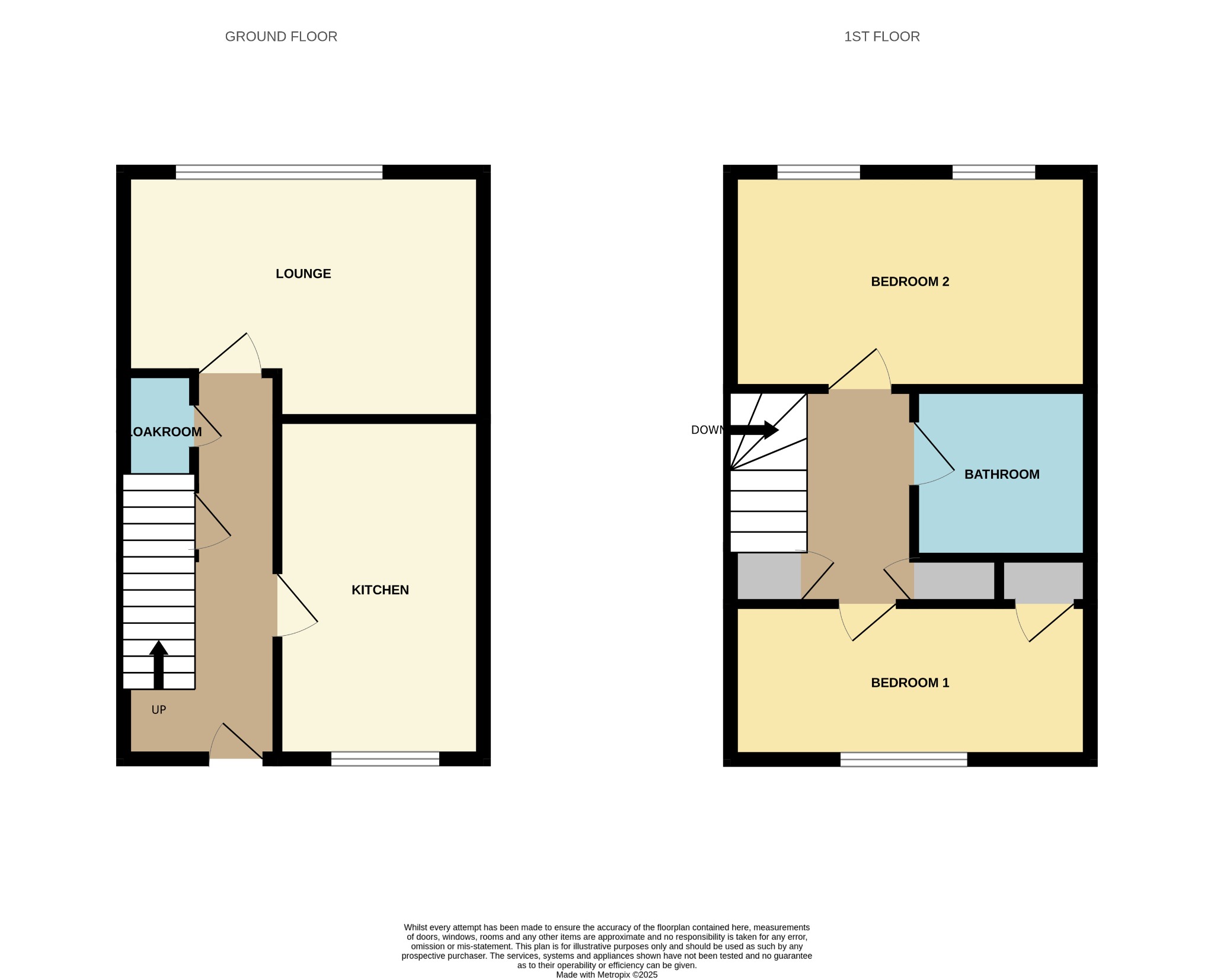
Berwick Close, Lordshill, Southampton | 2 bedrooms | Offers in Excess of £255,000

Description
Deceptively spacious modern house with two double bedrooms and modern 1st floor bathroom and on the ground floor, hall, cloakroom, well fitted modern kitchen and 15'4 x 14'1 lounge with French doors onto rear garden.The property also offers gas central heating, double glazing and off road parking and is situated within a short drive of Southampton General Hospital, Southampton City Centre and Motorway links.
An early viewing is recommended for first time buyers and investors to appreciate the accommodation on offer.
Hall
Radiator, understairs cupboard.
Cloakroom
W.C, vanity wash hand basin, extractor fan, tiled splashback, heated rail.
Lounge
15' 4" (4.67m) x 14' 1" (4.29m):
Double radiator, double glazed French doors and side windows to rear garden.
Kitchen
11' 7" (3.53m) x 8' 5" (2.57m):
Excellent modern range of base and eye level units, work surfaces and inset sink unit, tiled splashback, built in oven and ceramic hob, space for appliances, heated rail, double glazed window to front elevation.
Landing
Airing cupboard with hot water tank, loft access, panelled doors to:
Bedroom one
15' (4.57m) x 9' (2.74m) MAX:
radiator, double glazed windows to rear elevation.
Bedroom two
12' 1" (3.68m) x 9' 5" (2.87m):
Radiator, built in wardrobe, double glazed windows to front elevation.
Bathroom
Modern white suite, shower bath with shower over and tiled splashback, low level W.C, vanity wash hand basin, heated rail, extractor fan.
External
Front
Laid to lawn with driveway for off road parking.
Rear
Decked area, leading to lawn, enclosed by fencing and rear pedestrian access.
Floorplan






