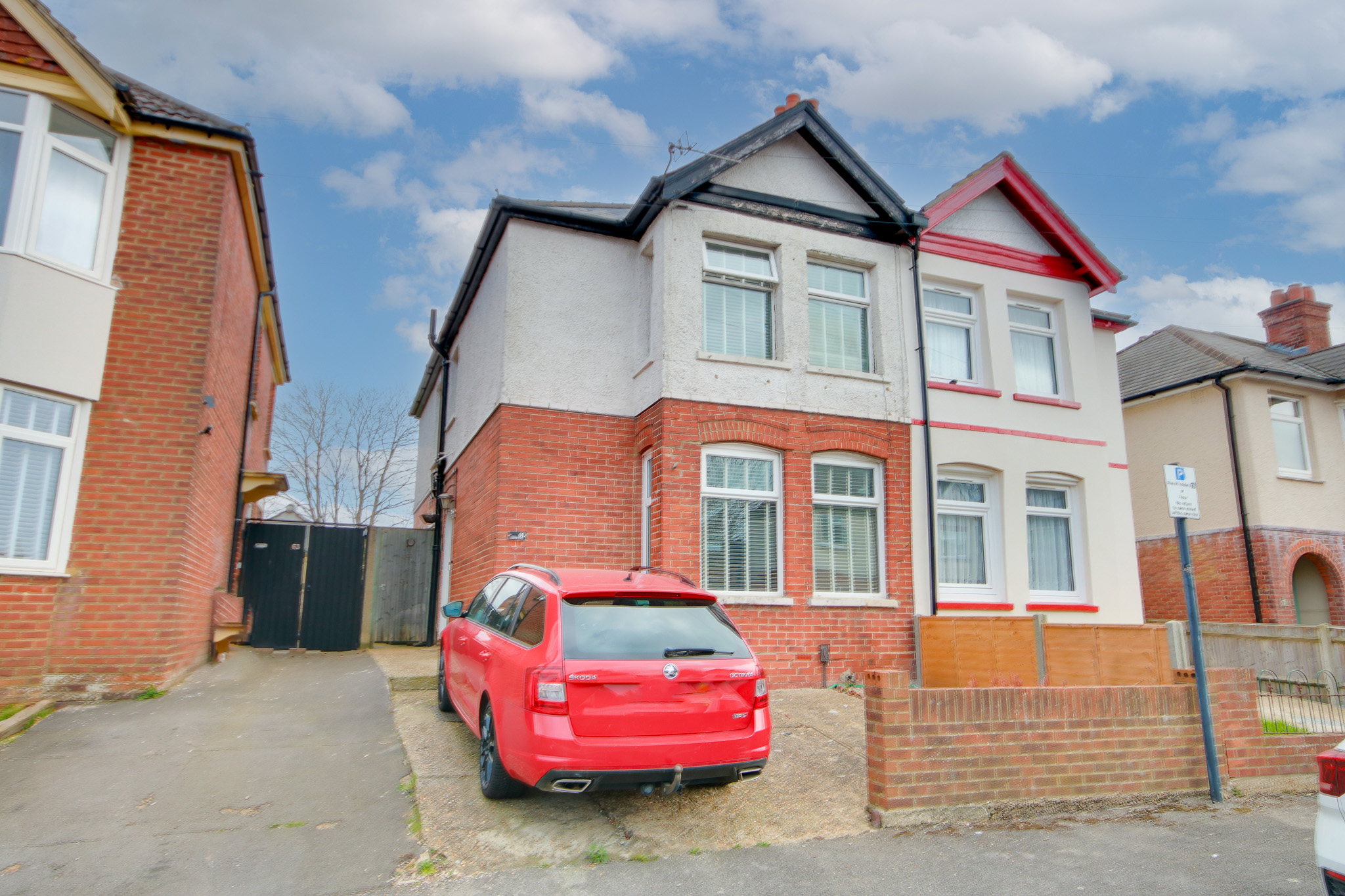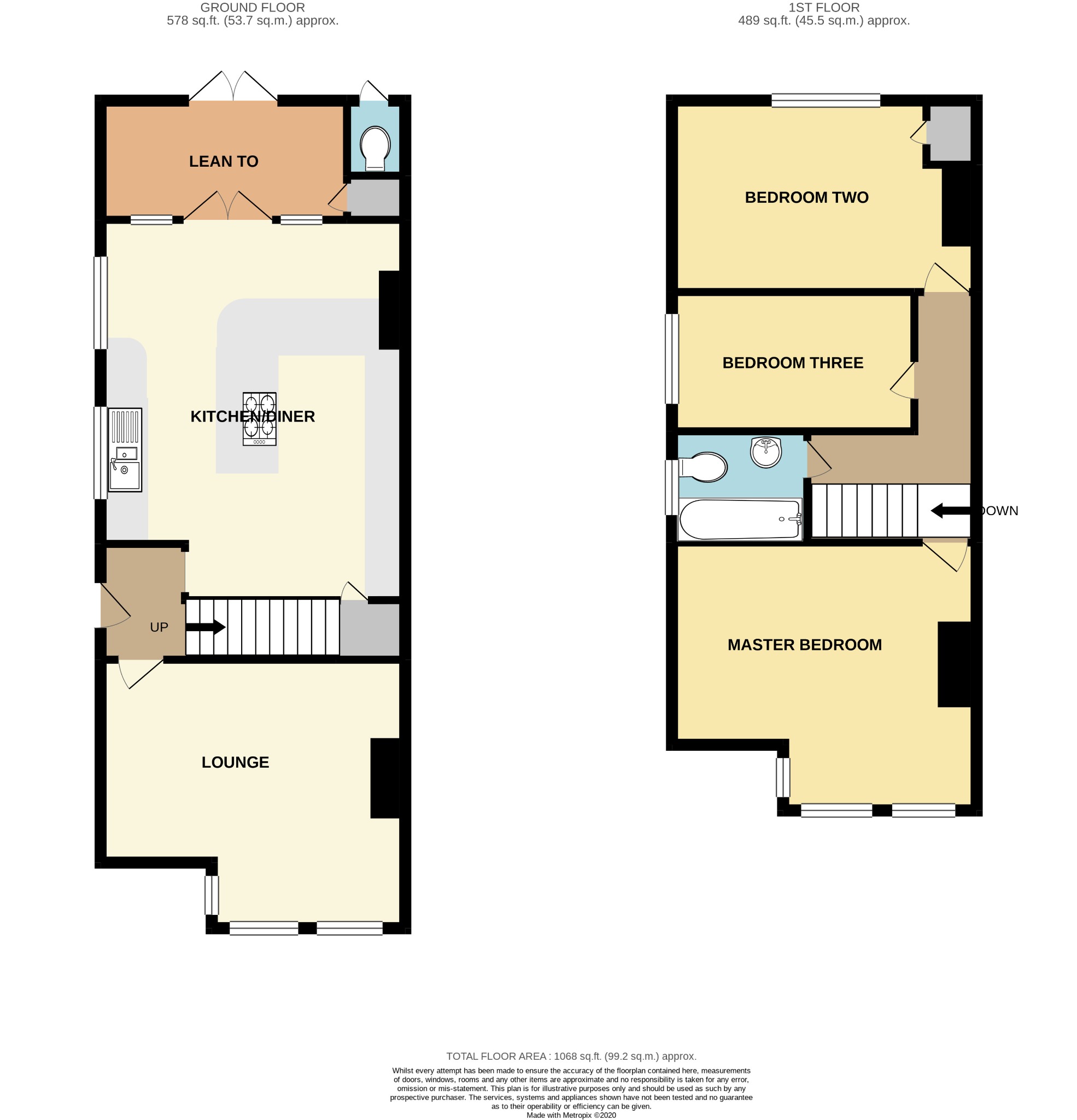
Bitterne Manor! No Chain! Gorgeous Lounge! | 3 bedrooms | Guide Price £300,000

Description
GUIDE PRICE £300,000-£325,000! Welcome to Chafen Road! This gorgeous semi-detached house should not be missed! Situated in the popular location of Bitterne Manor, this property is ideally situated for schools, transport links and access to the city centre. The accommodation on offer is fantastic! You are welcomed by a neat entrance hall with a door leading to the lounge. The lounge benefits from stripped and varnished flooring and a large half-bay window that floods the room with natural light. The kitchen/dining space provides the perfect space for entertaining! It has been finished with contrasting, high-gloss units, granite work surfaces and underfloor heating. There is a handy cloakroom to the rear. Upstairs continues to impress, with three good-sized bedrooms and a beautiful tiled bathroom. Externally, there is a driveway providing off-road parking. The rear garden offers a great degree of privacy and provides plenty of space for the family to enjoy. We are pleased to offer this house with no forward chain.Approach
Dropped kerb providing off road parking.
Entrance Hall:
Smooth and coved ceiling. Stairs rising to first floor. Radiator. Doors to:
Lounge
14' 9" (4.50m) x 13' 6" (4.11m)::
Smooth and coved ceiling with picture rail, UPVC double glazed half box bay window to front. Radiator.
Kitchen/Dining
19' 1" (5.82m) x 14' 10" (4.52m)::
Smooth ceiling with inset spotlights, UPVC double glazed windows to side, UPVC double glazed french door to rear. Modern high gloss wall, base and drawer units with granite work surface over, composite bowl and a half sink with drainer. Integrated dishwasher, wine cooler. Built in oven, microwave and hob. Space for American style fridge/freezer and washing machine. Breakfast bar. Tiled flooring with under-flooring heating.
Lean To
12' 10" (3.91m) x 6' 3" (1.91m)::
Poly-carbonate roof, timber framed windows and door to rear. Storage cupboard.
Landing :
Smooth ceiling. Original style one over three panel doors to principle rooms. Hatch providing access to loft.
Master Bedroom
14' 10" (4.52m) x 13' 2" (4.01m)::
Smooth ceiling with picture rail, inset spolights, UPVC double glazed half box bay window to front. Radiator.
Bedroom Two
13' 8" (4.17m) x 8' 10" (2.69m)::
Smooth ceiling with picture rail, UPVC double glazed window to rear overlooking garden. Airing cupboard housing boiler and tank. Radiator.
Bedroom Three
11' 10" (3.61m) x 6' 9" (2.06m)::
Smooth ceiling with picture rail. UPVC double glazed window to side. Radiator.
Bathroom :
Smooth ceiling, UPVC double glazed obscured window to side. Modern three piece suite comprising WC, wash hand basin and panel bath with shower screen and electric shower. Fully tiled walls and floor. Heated ladder towel rail.
Garden:
Fence enclosed rear garden offering good degree of privacy. Artificial lawn with steps to decked seating area. Lawned space to rear. Gated side access.
Floorplan






