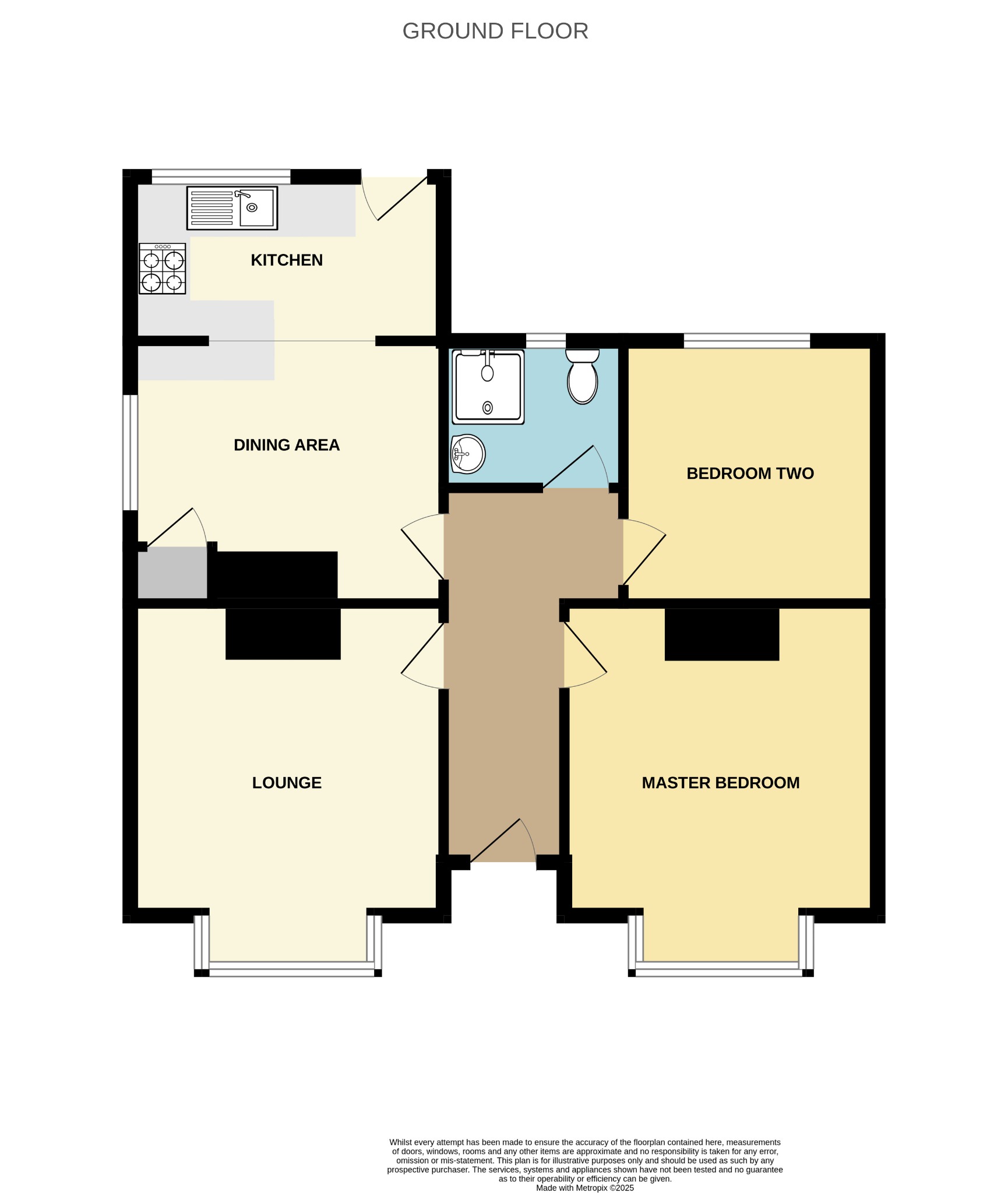
Bitterne! No Forward Chain! Check Out The Garden! | 2 bedrooms | £290,000

Description
Welcome to Merridale Road! This substantial, two-DOUBLE-bedroom detached bungalow is located in an enviable position within Bitterne. With the centralised front door, you benefit from a spacious hall leading to the primary rooms. The lounge is at the front of the bungalow and offers a large bay window and electric fire. The master bedroom mirrors this room, enjoying ample natural light from the bay. The second bedroom is to the rear and benefits from views into the rear garden. There is an open-plan kitchen/diner, the perfect sociable area, and this room enjoys a bright dual aspect. The show-stopper for this property is the GORGEOUS westerly aspect rear garden! There is an extensive lawn with a variety of mature flowers, shrubs and trees. The level of privacy is unrivalled; viewing is a simple must, so you can truly appreciate the plot! To the front, there is a neat and enclosed front garden PLUS a driveway to the side providing off-road parking. We are pleased to offer this property with NO FORWARD CHAIN.Approach:
Wall retained front garden, laid to lawn with flower and shrub borders, driveway to side.
Entrance Hall:
Textured ceiling with picture rail, hatch providing access to loft space, radiator, doors to:
Lounge
14' 2" (4.32m) into bay x 11' 10" (3.61m)::
Coved and textured ceiling with picture rail, UPVC double glazed box bay window to front, electric fire, radiator.
Kitchen/Diner
15' 8" (4.78m) max x 11' 10" (3.61m)::
UPVC double glazed windows to rear and side, UPVC double glazed door to rear, wall, base and drawer units with work surface over, stainless steel sink inset with drainer, built-in cooker with gas hob over, washing machine and fridge/freezer, tiled splashbacks, cupboard housing combi boiler, radiator.
Master Bedroom
14' 2" (4.32m) into bay x 11' 10" (3.61m)::
Coved and textured ceiling, UPVC double glazed box bay window to front, radiator.
Bedroom Two
10' 2" (3.10m) x 9' 7" (2.92m)::
Textured ceiling, UPVC double glazed window to rear overlooking garden, radiator.
Wet Room:
Coved and textured ceiling, UPVC double glazed obscured window to rear, WC, wash hand basin and walk-in shower, fully tiled walls, radiator.
Garden:
Impressive fence enclosed rear garden with gated side entrance, extensive lawn with central path, mature flower beds, established trees, shed, offering a good degree of privacy, pond, outside tap.
Services
Mains gas, water, electricity, and drainage are connected. For mobile and broadband connectivity, please refer to Ofcom.org.uk. Please note that none of the services or appliances have been tested by Field Palmer.
Council Tax Band
Band C
Sellers Position
No Forward Chain
Offer Check Procedure
If you are considering making an offer for this property and require a mortgage, our clients will require confirmation of your status. We have therefore adopted an Offer Check Procedure which involves our Financial Advisor verifying your position.
Floorplan






