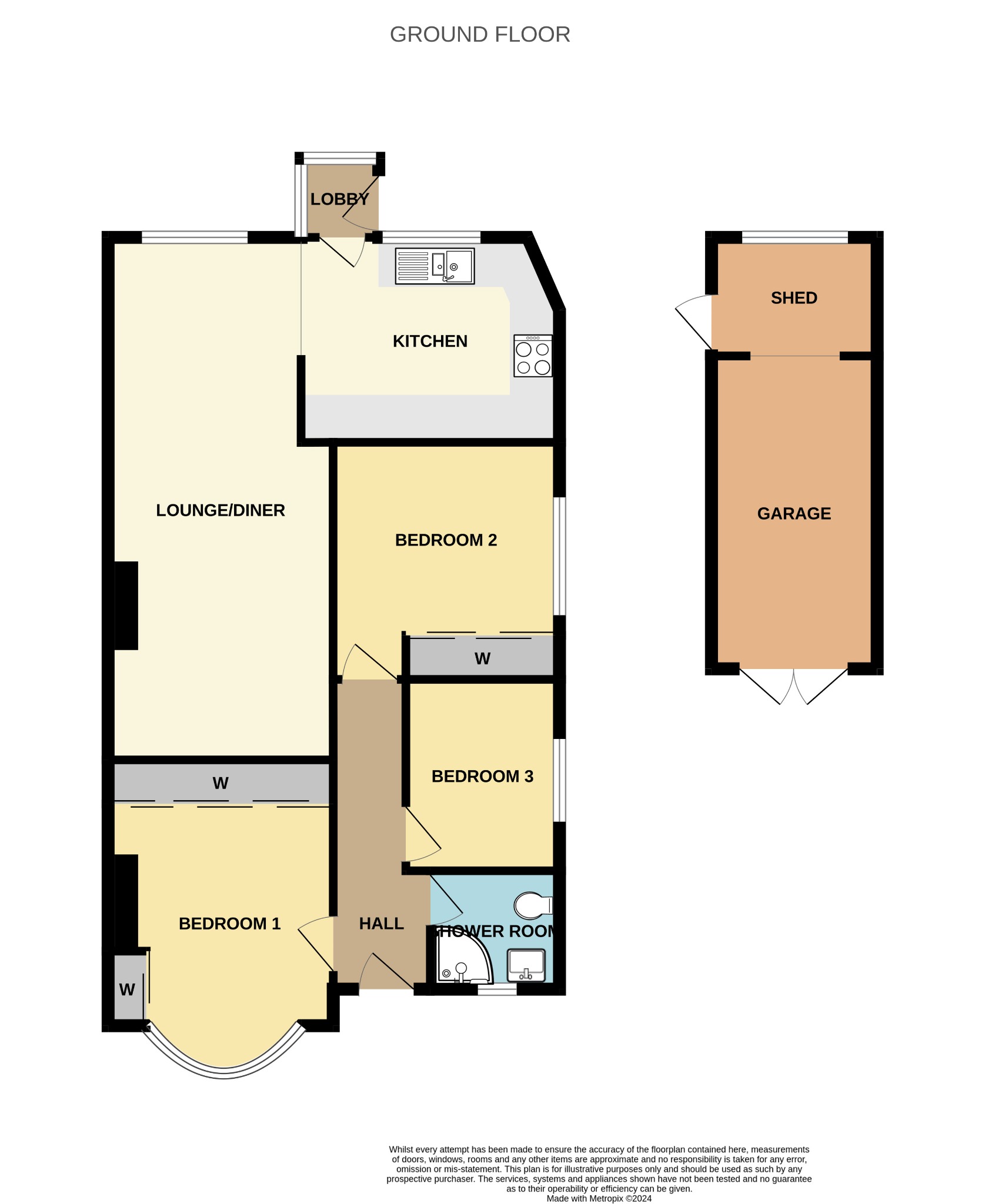
Bitterne! No Forward Chain! Garage! | 3 bedrooms | £325,000

Description
ApproachHall
Textured and coved ceiling, radiator. Doors to:
Lounge/Diner
23' 1" (7.04m) x 10' 11" (3.33m):
Textured and coved ceiling, double glazed windows to rear and side, fireplace and surround, radiator, opening to:
Kitchen
9' 4" (2.84m) x 11' 9" (3.58m):
Textured ceiling, double glazed window and door to rear, range of wall, drawer and base units with work surface over, bowl and half sink and drainer inset, built in oven and hob with extractor over, built in fridge freezer and dishwasher.
Bedroom One
15' 6" (4.72m) into bay x 10' 11" (3.33m):
Textured ceiling, double glazed bay window to front, built in wardrobe, radiator.
Bedroom Two
10' 9" (3.28m) x 9' 11" (3.02m):
Textured and coved ceiling, double glazed window to side, built in storage, radiator.
Bedroom Three
8' 9" (2.67m) x 6' 9" (2.06m):
Textured and coved ceiling, double glazed window to side, built in storage, radiator.
Garage
20' 8" (6.30m) x 7' 7" (2.31m):
Brick built, double doors to front. Double glazed door to side.
Lobby
Double glazed window to side and rear, door to side.
Garden
Fence enclosed, mainly laid to lawn, patio seating area, side access.
Follow us on Instagram @fieldpalmer for 'coming soon' property alerts, exclusive appraisals, reviews and video tours.
Services
Mains Gas
Mains Electricity
Mains Water
Mains Drainage
Please Note: Field Palmer have not tested any of the services or appliances at this property.
Council Tax Band
Band C
Sellers Position
No Forward Chain
Offer Check Procedure
If you are considering making an offer for this property and require a mortgage, our clients will require confirmation of your status. We have therefore adopted an Offer Check Procedure which involves our Financial Advisor verifying your position.
Floorplan






