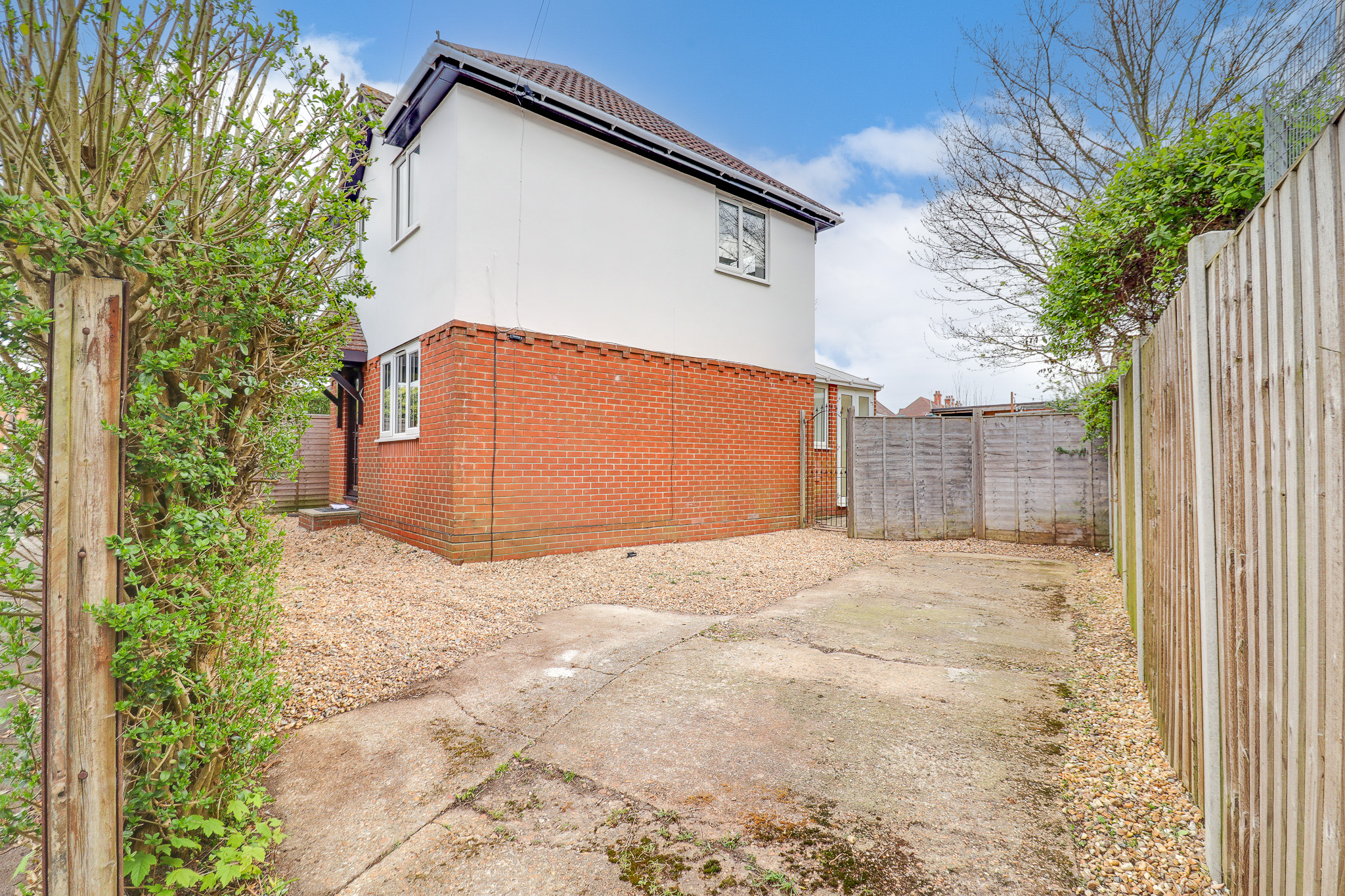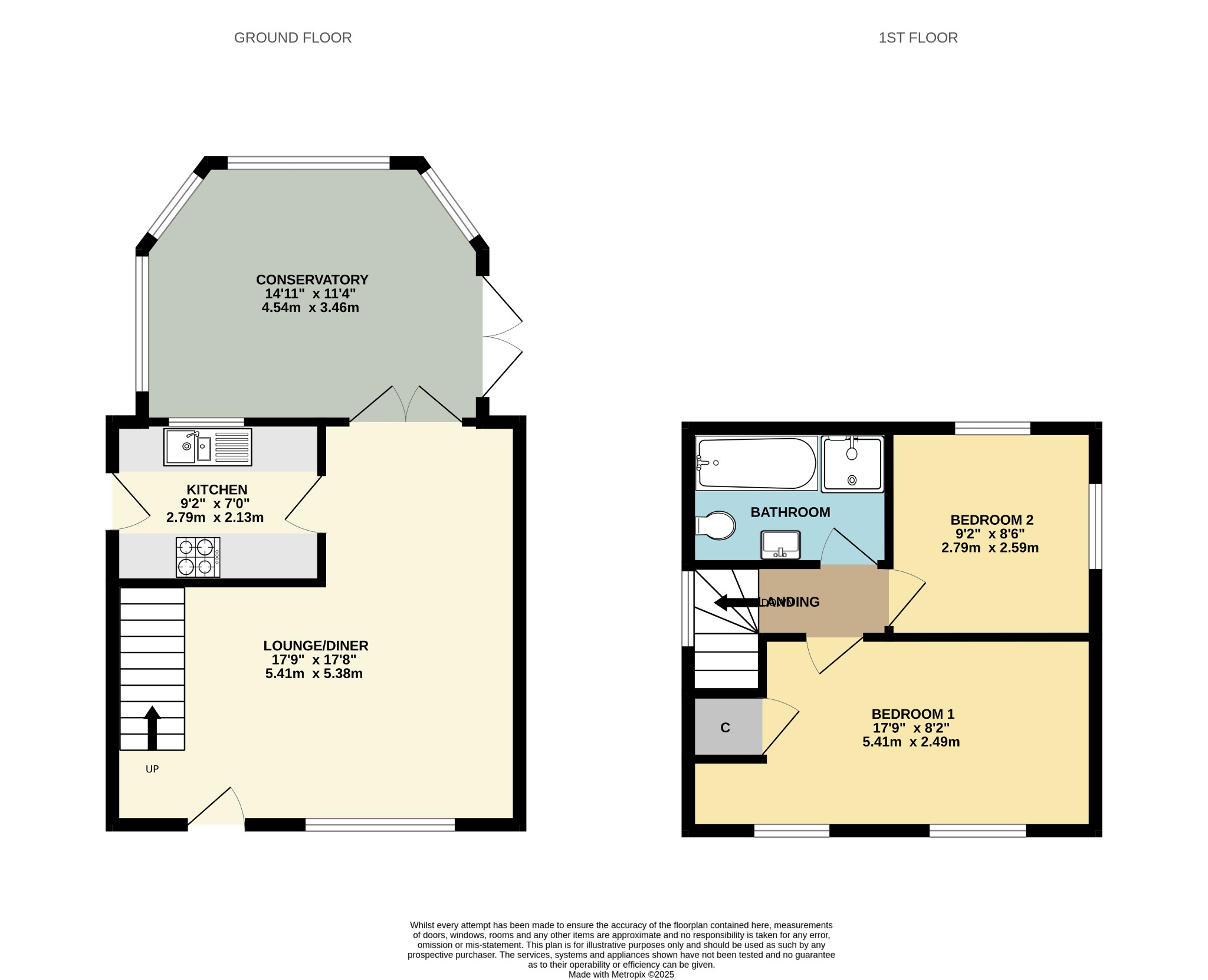
Bitterne! No Forward Chain! Unique Home! A Must See! | 2 bedrooms | £275,000

Description
Welcome to Whites Road!This extended two-bedroom detached house perfectly blends modern living with energy efficiency. Step inside to a spacious 17ft lounge/diner, where dual-aspect windows flood the room with natural light. Adjacent is a stylish fitted kitchen featuring statement splashbacks, ample worktop space, and clever storage solutions, ideal for effortless meal preparation. Upstairs, you’ll find two generously sized bedrooms, each offering a peaceful retreat. The landing also provides access to the loft, perfect for additional storage. The highlight of the upper floor is the elegant four-piece bathroom, complete with a separate shower, heated towel radiator, and sleek spotlighting. Outside, the east-facing rear garden offers a private oasis, with a small patio seating area perfect for al fresco dining or quiet relaxation, and a generous lawn bordered by mature shrubs. To the front, a paved driveway provides convenient, hassle-free parking for multiple vehicles, while a mature hedge adds a welcome degree of privacy. There is further potential to extend on the side subject to planning. Ideally located close to shops, parks, and excellent transport links, this home combines comfort, convenience, and connectivity, ready to welcome its next owners.
Approach
Dropped kerb leading to a shingled driveway and pathway to front door. Mature hedge border.
Lounge/Diner
17' 8" (5.38m) max x 17' 9" (5.41m) max:
Smooth and coved ceiling, double glazed window to front, stairs rising to fridge/freezer, two radiators, door to:
Kitchen
7' (2.13m) x 9' 2" (2.79m):
Smooth and coved ceiling, window to rear, double glazed window to side, range of wall base and drawer units with work surface over, bowl and a half sink and drainer inset, built in oven and hob with extractor over, space for washing machine and dishwasher.
Conservatory/Family Room
11' 4" (3.45m) x 14' 11" (4.55m):
Polycarbonate roof, double glazed windows to side and rear, double glazed French door to side, two radiators.
Landing
Smooth and coved ceiling, double glazed window to side, door to:
Bedroom One
8' 2" (2.49m) x 14' 5" (4.39m) 17'9" (5.41m) into cupboard:
Smooth and coved ceiling, double glazed window to side and front, radiator.
Bedroom Two
9' 2" (2.79m) x 8' 6" (2.59m):
Smooth and coved ceiling, double glazed window to rear and side, radiator.
Bathroom
Smooth and coved ceiling, double glazed obscured window to rear, panel enclosed bath, WC, wash hand basin.
Garden
Mainly laid to lawn with mature shrub border, patio seating area leading to side gate.
We are advised the lease details are as follows:
999 year lease from 1869.
Services
Mains gas, water, electricity, and drainage are connected. For mobile and broadband connectivity, please refer to Ofcom.org.uk. Please note that none of the services or appliances have been tested by Field Palmer.
Council Tax Band
Band C
Sellers Position
No Forward Chain
Offer Check Procedure
If you are considering making an offer for this property and require a mortgage, our clients will require confirmation of your status. We have therefore adopted an Offer Check Procedure which involves our Financial Advisor verifying your position.
Floorplan






