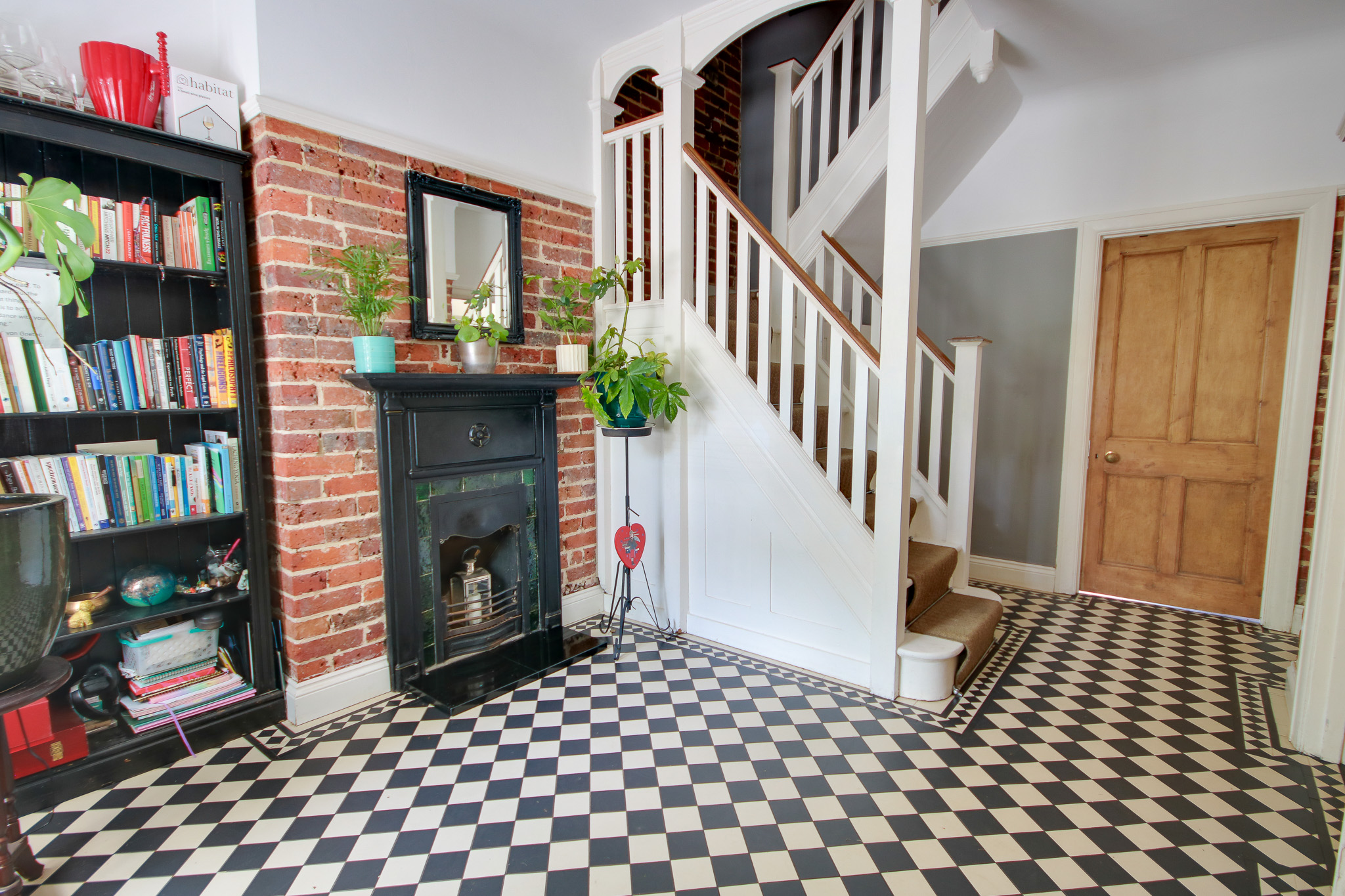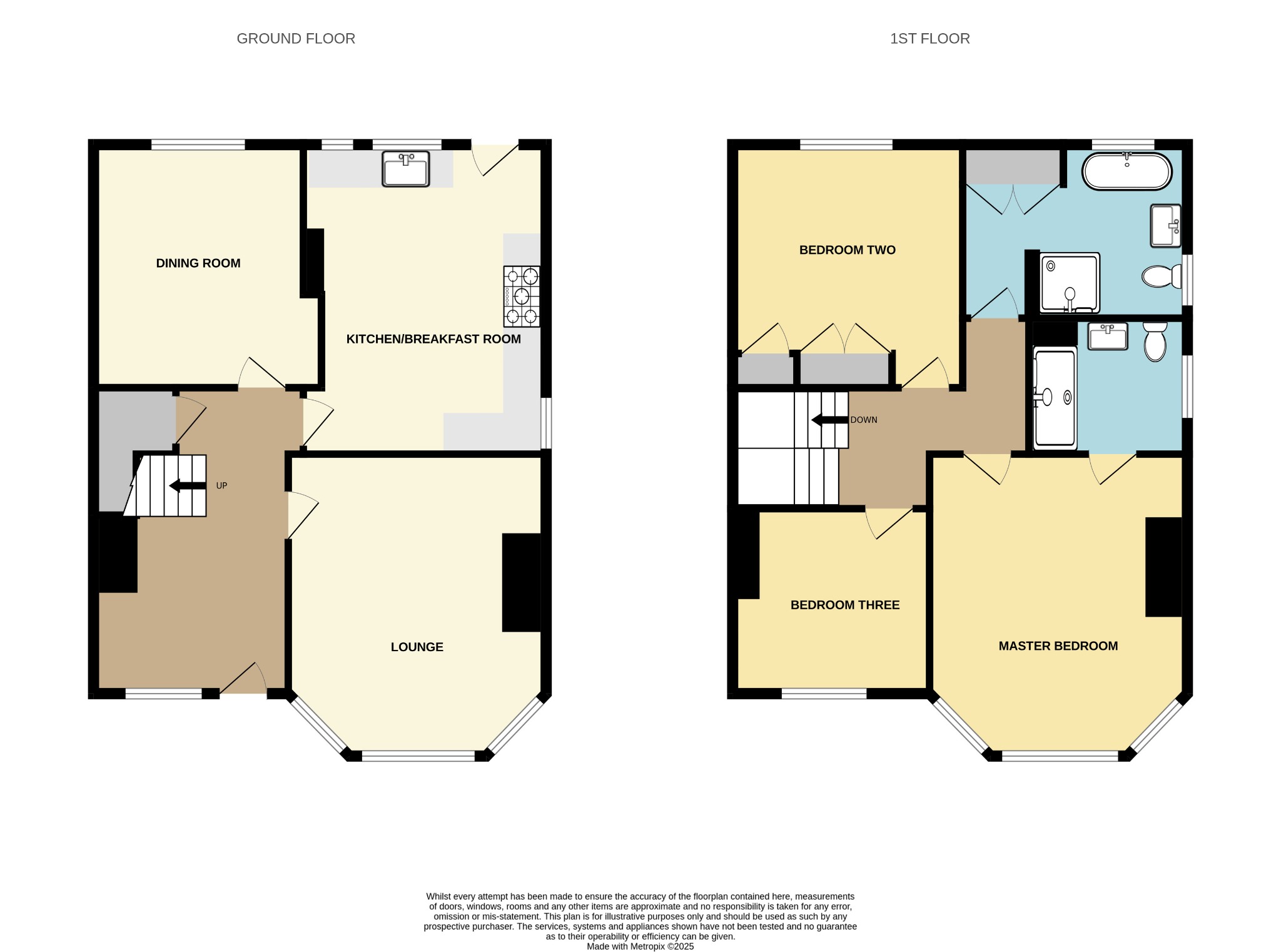
Bitterne Park! Character Home! Wow Factor Bathroom! | 3 bedrooms | Offers Over £450,000

Description
Welcome to Bond Road! If a home in the heart of Bitterne Park with unrivalled 1900's character is what you are looking for, then look no further! This property is full of loving charm and warmth. Originally constructed as a four-bedroom property and now converted to a three-bed, the dimensions outweigh many other homes in the area. You are welcomed by a breathtaking entrance hall - designed with exposed brick walls, feature fireplace, chequered tiled flooring, a cast iron radiator and a centralised staircase with runner carpet and stair rods. This room has original-style doors leading to the ground floor accommodation. To the front there is a lounge with a gorgeous bay window to the front and an open fireplace. The stripped and varnished floors throughout the property offer not only functionality, but timeless elegance. The dining room is located at the rear of the house and the rear glazed door gives you access to the rear garden. The separate kitchen has been finished with shaker-style cabinetry and solid wood working surfaces. The rustic exposed brick creates a real focal point in this room. Upstairs will continue to impress! The master bedroom enjoys the bay window and benefits from a neat ensuite featuring metro tiles. The other two bedrooms are considered to be doubles in size. The bathroom is incredible - with the luxury of a separate shower cubicle and a stunning free-standing bath. The garden is enclosed with two seating areas, the perfect place to unwind after a busy day. Properties of this calibre are rare on the market, and viewing is highly recommended!Approach:
Established trees, block paved driveway.
Entrance Hall:
Smooth ceiling with picture rail, UPVC double glazed sash window to front, exposed brick feature walls, original style tiled floor, open column radiator, fireplace, doors to:
Lounge
16' (4.88m) into bay x 12' 10" (3.91m)::
Smooth ceiling, UPVC double glazed bay window to front, open fireplace, radiator, stripped and varnished flooring.
Dining Room
13' (3.96m) max x 11' 2" (3.40m)::
Smooth ceiling, UPVC double glazed window to rear, fireplace, radiator, stripped and varnished flooring.
Kitchen
16' 4" (4.98m) max x 12' 5" (3.78m) max::
Smooth ceiling, dual aspect, UPVC double glazed windows to side and rearm, door to rear, shaker-style, wall, base and drawer units with wooden surfaces over, double ceramic sink inset, space for Range cooker with extractor hood over, space for fridge/freezer, washing machine and slimline dishwasher, vertical radiator, rustic exposed brickwork, metro-styled splashbacks.
Landing:
Smooth ceiling with picture rail, hatch providing access to loft space, stripped and varnished flooring, original style doors to:
Master Bedroom
16' 1" (4.90m) into bay x 10' (3.05m)::
Smooth ceiling with inset spotlights, UPVC double glazed bay window to front, fireplace, radiator, stripped and varnished flooring, door to:
Ensuite:
Smooth ceiling with inset spotlights, UPVC double glazed obscured window to side, traditional suite comprising: WC, wash hand basin and double shower cubicle, traditional ladder towel rail, metro tiling.
Bedroom Two
13' (3.96m) max x 11' 9" (3.58m) max::
Smooth ceiling with picture rail, UPVC double glazed sash window to rear enjoying far-reaching views across the city, built-in wardrobes, fireplace, radiator, stripped and varnished flooring.
Bedroom Three
10' 3" (3.12m) x 9' 4" (2.84m)::
Smooth and coved ceiling with picture rail, two UPVC double glazed sash windows to front, fireplace, radiator, stripped and varnished flooring.
Bathroom :
Smooth ceiling with inset spotlights, dual aspect UPVC double glazed obscured windows to rear and side, four piece suite comprising: WC, wash hand basin, tiled shower cubicle and free-standing bath with wall-mounted taps and telephone-style shower attachment, traditional ladder towel rail, large storage cupboard housing boiler.
Garden:
Fence and wall enclosed rear garden with gated side access, patio seating area leading to lawn, steps to additional seating area at rear, shed, pergola, raised flower bed, outside tap.
Services
Mains water, electricity, and drainage are connected. For mobile and broadband connectivity, please refer to Ofcom.org.uk. Please note that none of the services or appliances have been tested by Field Palmer.
Council Tax Band
Band C
Sellers Position
Buying On
Offer Check Procedure
If you are considering making an offer for this property and require a mortgage, our clients will require confirmation of your status. We have therefore adopted an Offer Check Procedure which involves our Financial Advisor verifying your position.
Floorplan






