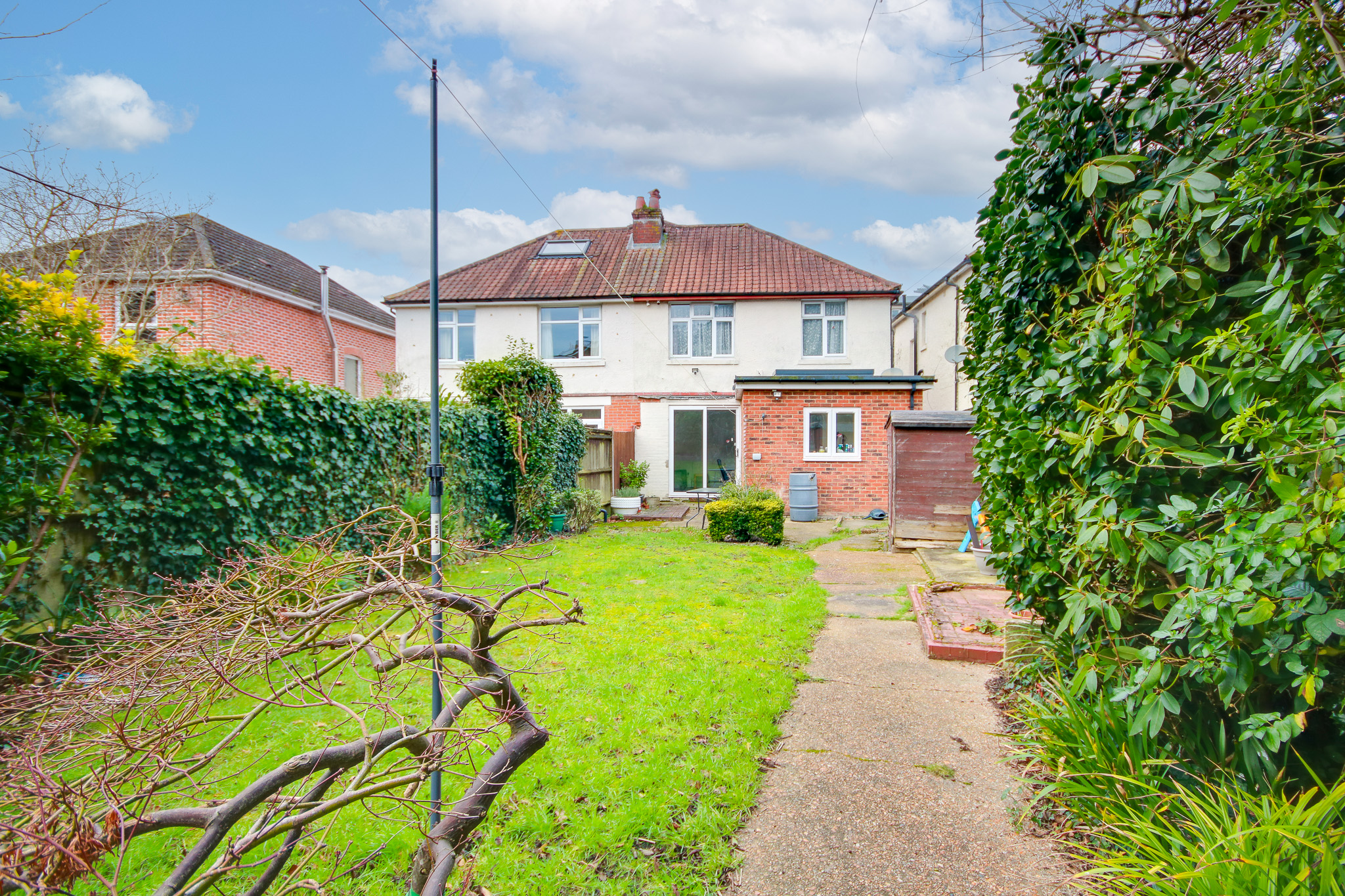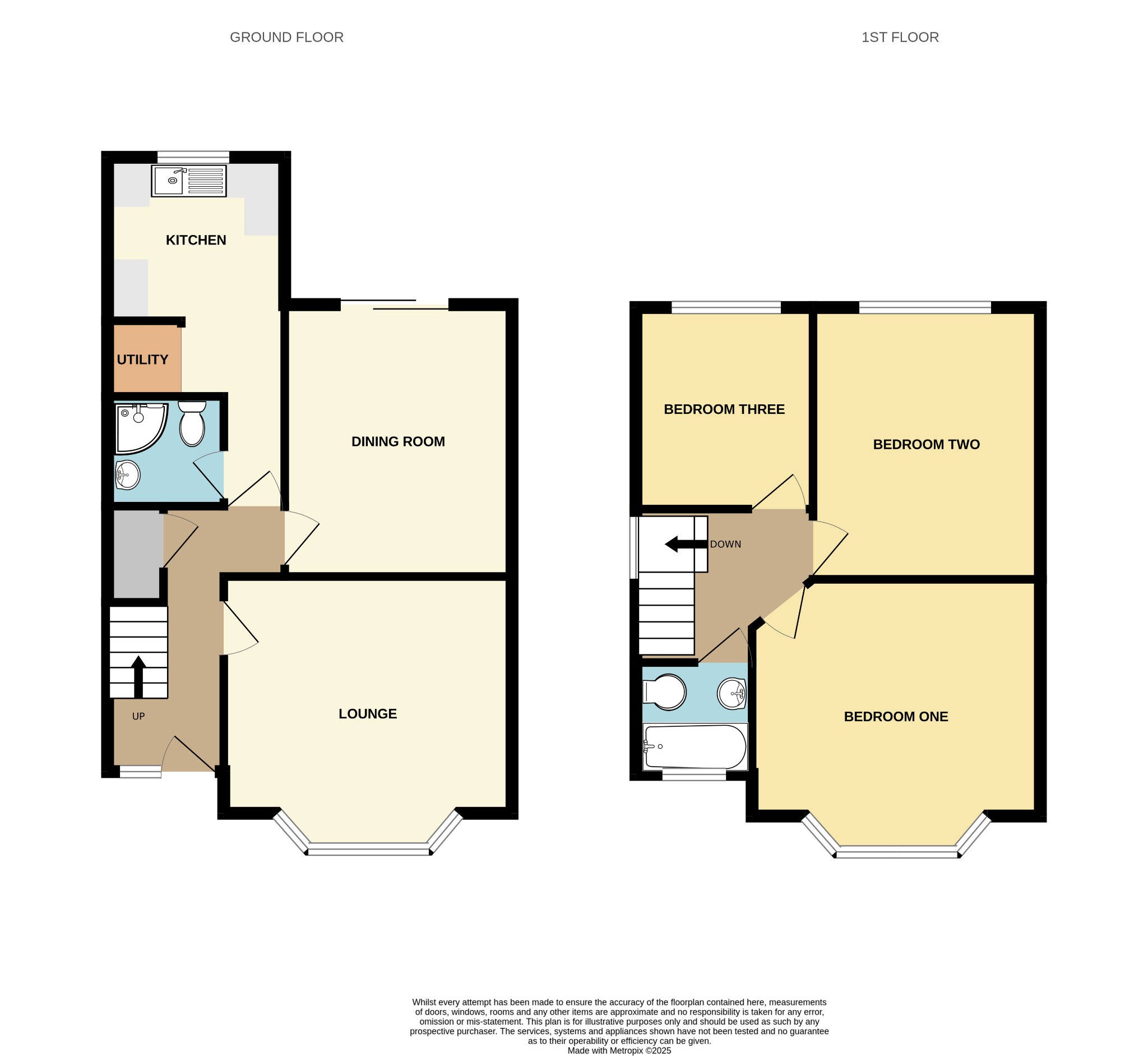
Bitterne Park! Extended! Impressive Garden! | 3 bedrooms | Offers Over £350,000

Description
Approach:Driveway providing off road parking, path leading to front door.
Entrance Hall:
Smooth ceiling, stairs rising to first floor, under stair storage cupboard, radiator, doors to:
Lounge
13' 2" (4.01m) x 13' 2" (4.01m)::
Smooth ceiling, double glazed bay window to front, picture rail, radiator.
Dining Room
12' 11" (3.94m) x 10' 5" (3.17m)::
Smooth ceiling, sliding patio doors to rear overlooking garden, radiator.
Kitchen
18' 1" (5.51m) x 9' 8" (2.95m)::
Smooth ceiling, skylight, double glazed window to rear overlooking garden, range of wall base and drawer units with work surface over, sink and drainer inset, space for oven with extractor over, space for fridge/freezer, integrated dishwasher, tiling to principal areas, tiled floor.
Utility:
Smooth ceiling, space for washing machine and tumble dryer.
Shower Room:
Smooth ceiling, double glazed obscured window to side, three piece suite comprising: walk-in shower cubicle, WC, wash hand basin with storage under, heated towel rail.
Landing:
Smooth ceiling, hatch providing access to loft space, doors to:
Master Bedroom
13' 2" (4.01m) x 13' 2" (4.01m)::
Smooth ceiling, double glazed bay window to front, built in wardrobes, radiator.
Bedroom Two
12' 10" (3.91m) x 10' 5" (3.17m)::
Smooth ceiling, double glazed window to rear, built in wardrobes, radiator.
Bedroom Three
8' 7" (2.62m) x 8' 5" (2.57m)::
Smooth ceiling, double glazed window to rear, radiator.
Bathroom :
Smooth ceiling, double glazed obscured window to front, three piece suite comprising: panel enclosed bath with mains fed shower over, WC, wash hand basin with storage under, heated towel rail, tiled walls and floor.
Garden:
Fence enclosed rear garden, mainly laid to lawn with flower and shrub borders, patio seating area, summer house.
Services
Mains water, electricity, and drainage are connected. For mobile and broadband connectivity, please refer to Ofcom.org.uk. Please note that none of the services or appliances have been tested by Field Palmer.
Council Tax Band
Band A
Sellers Position
Buying On
Offer Check Procedure
If you are considering making an offer for this property and require a mortgage, our clients will require confirmation of your status. We have therefore adopted an Offer Check Procedure which involves our Financial Advisor verifying your position.
Floorplan






