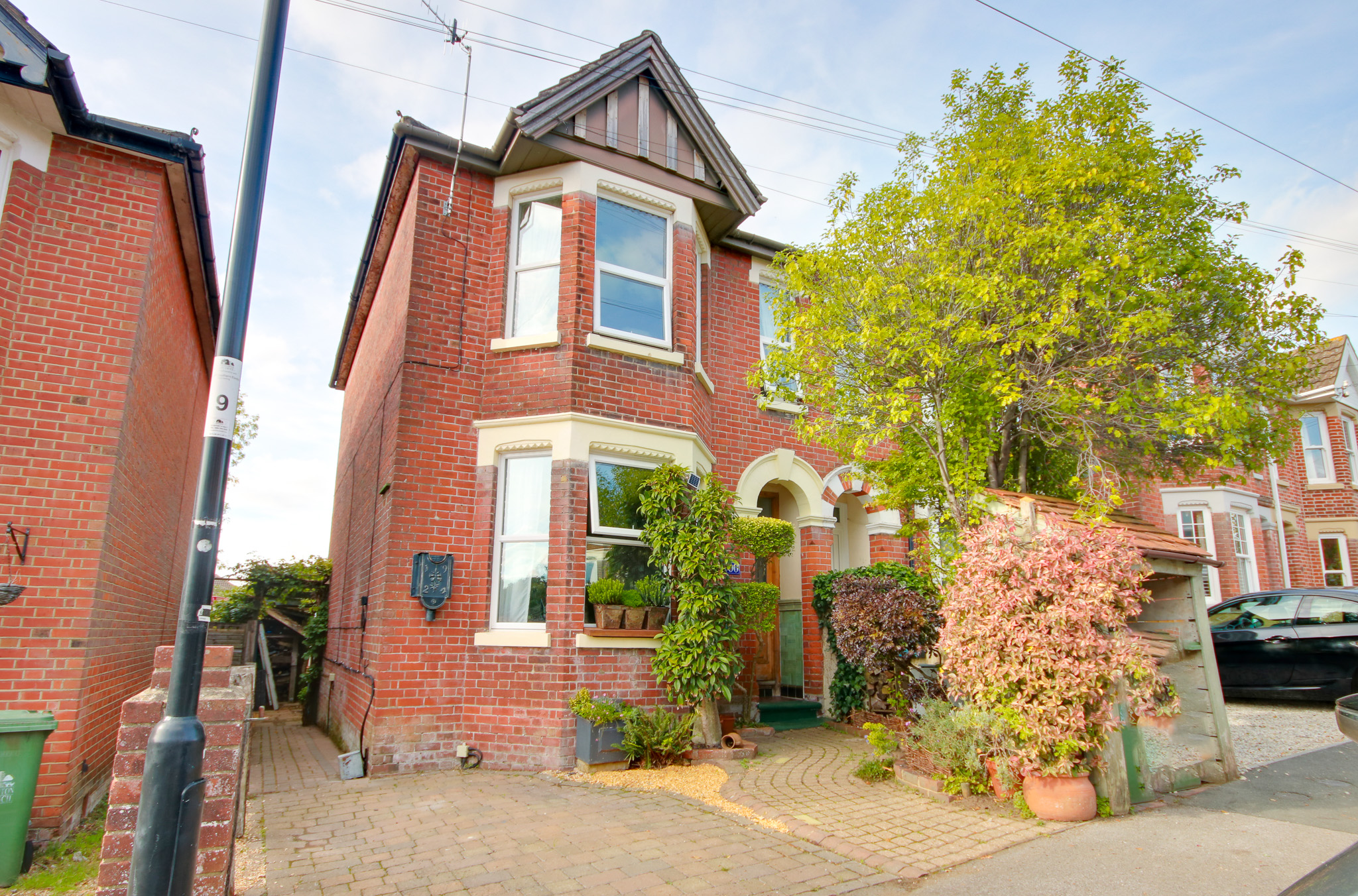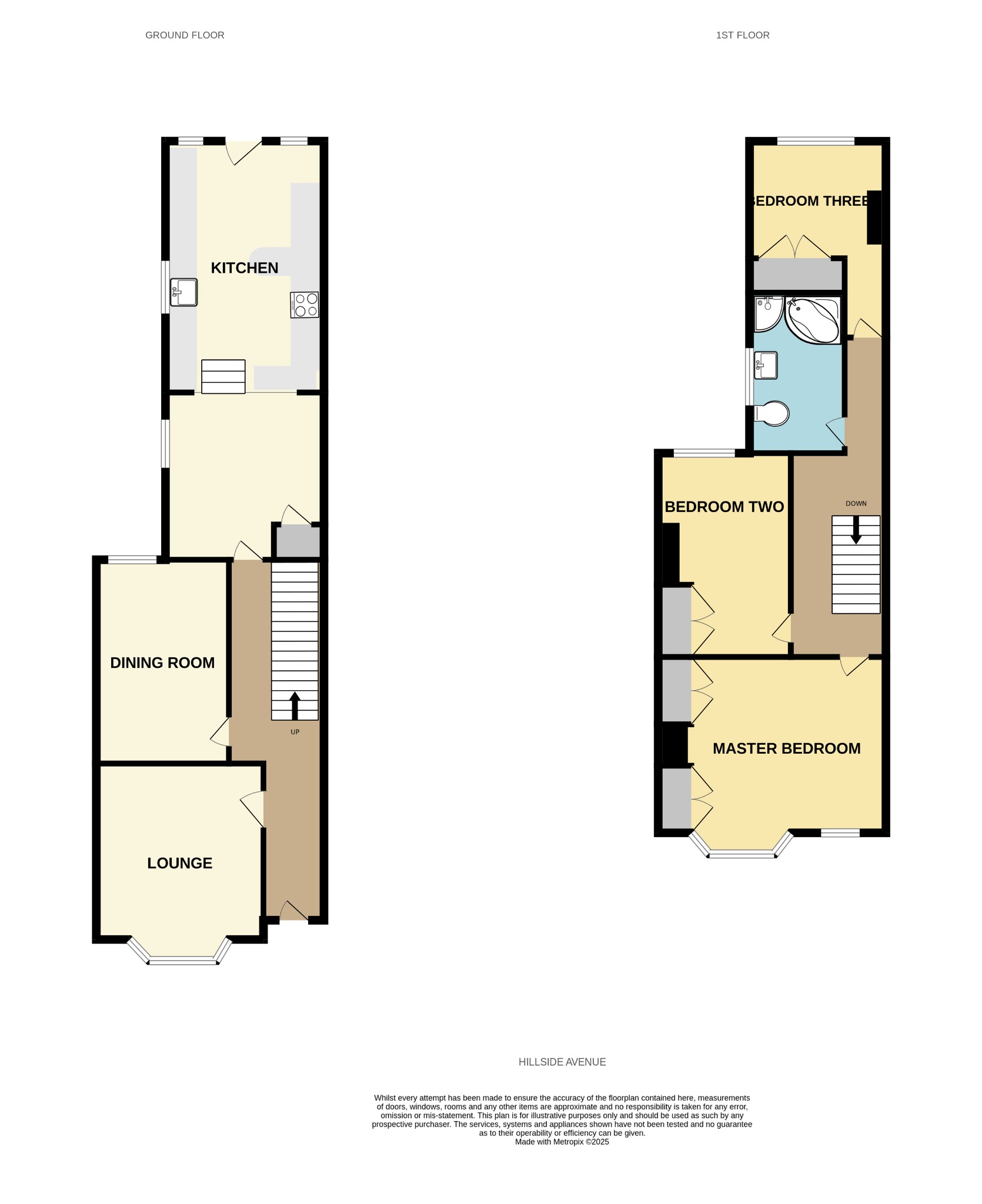
Bitterne Park! Hand-crafted Solid Wood Kitchen! Workshop! | 3 bedrooms | Offers Over £375,000

Description
Welcome to the gorgeous Hillside Avenue! Situated in one of Bitterne Park's most sought-after locations is this sensational three bedroom semi-detached family home. Enriched by an array of restored original features, this traditional post-war home has been well and truly loved by our clients. Step inside into the entrance hallway leading you into the lounge, boasting a light and airy bay window and feature fireplace with hand-crafted wood mantle. There is an additional reception of which is a "blank canvas" and ready to be utilised for whatever you desire! The kitchen breakfast room to the rear is the heart of this home. Relishing exposed original floorboards to the dining area, stepping down into a handmade solid wood kitchen with plenty of space for a dishwasher, washing machine and includes and integral oven. Upstairs continues to impress with three spacious DOUBLE BEDROOMS! As well as a four-piece bathroom suite which is rare to find within Bitterne Park. The rear garden has been suited to the vendors requirements and has been landscaped blending low maintenance deck and patio areas as well as offering borders with an array of shrubs and plants. The workshop has to be this homes biggest attribute, offering the potential to be used alternatively as a summer house, storage space or games room!Further benefits include gas central heating, block paved off road parking to the front and wide side access.
Approach:
Block paved driveway providing off-road parking, path leading to front door.
Entrance Hall:
Smooth and coved ceiling with spotlights inset, stairs rising to first floor with under stair storage, radiator, doors to:
Lounge
14' 3" into bay (4.34m) x 10' 7" (3.23m)::
Smooth and coved ceiling, UPVC double glazed bay window to front, cast iron feature fireplace, radiator.
Dining Room
12' 5" (3.78m) x 9' 9" (2.97m) reducing to 8'7" (2.62m)::
Smooth ceiling, picture rail, UPVC double glazed window to rear, cast iron feature fireplace, radiator.
Kitchen
22' 11" (6.98m) x 8' 8" (2.64m)::
Smooth and coved ceiling with spotlights inset, exposed beams, UPVC double glazed double glazed window to side, double glazed windows to side and rear, wall-mounted boiler, drawer and base units with work surface over, butler-style sink, electric hob and oven with extractor over, space and plumbing for washing machine and dishwasher, space for fridge/freezer, radiator.
Landing:
Smooth and coved ceiling with spotlights inset, doors to:
Master Bedroom
14' 2" (4.32m) into bay x 14' 2" (4.32m)::
Smooth and coved ceiling, UPVC double glazed bay window to front and UPVC double glazed window to front, picture rail, two fitted wardrobes, radiator.
Bedroom Two
12' 5" (3.78m) x 9' 3" (2.82m) max::
Smooth and coved ceiling, UPVC double glazed window to rear, feature fireplace, dado rail, fitted wardrobe, radiator.
Bedroom Three
13' 10" (4.22m) max x 9' 3" (2.82m)::
Textured and coved ceiling, UPVC double glazed window to rear overlooking garden, radiator.
Bathroom :
Smooth and coved ceiling with spotlights inset, UPVC double glazed obscured window to side, four-piece suite comprising: panel enclosed bath, corner shower cubicle with mains fed shower over, WC, wash hand basin, radiator.
Garden:
Fence enclosed rear garden, decking with path leading to workshop, pergola to side with a variety of mature shrubs and flowers.
Services
Mains gas, water, electricity, and drainage are connected. For mobile and broadband connectivity, please refer to Ofcom.org.uk. Please note that none of the services or appliances have been tested by Field Palmer.
Council Tax Band
Band C
Sellers Position
Buying On
Offer Check Procedure
If you are considering making an offer for this property and require a mortgage, our clients will require confirmation of your status. We have therefore adopted an Offer Check Procedure which involves our Financial Advisor verifying your position.
Floorplan






