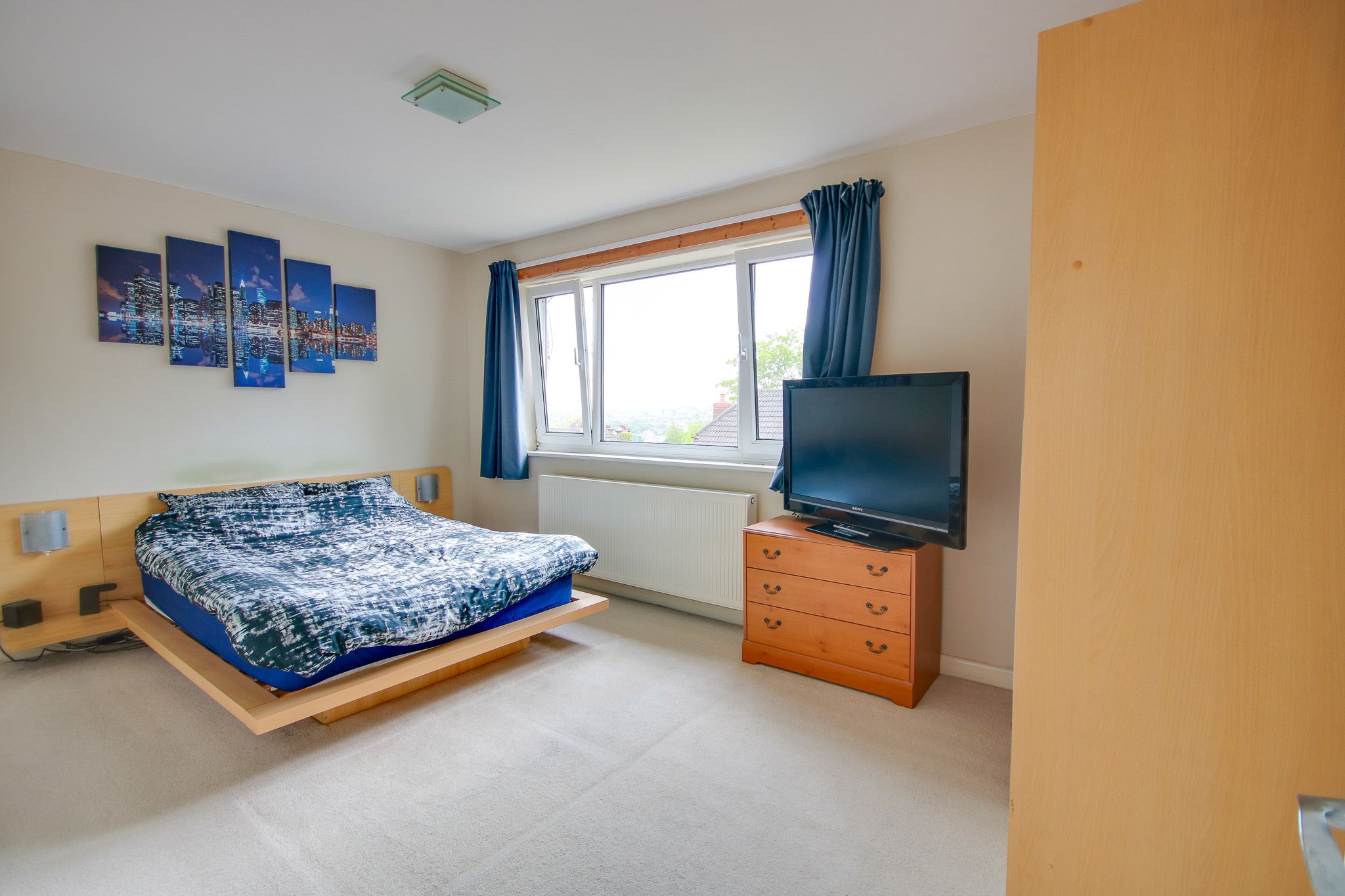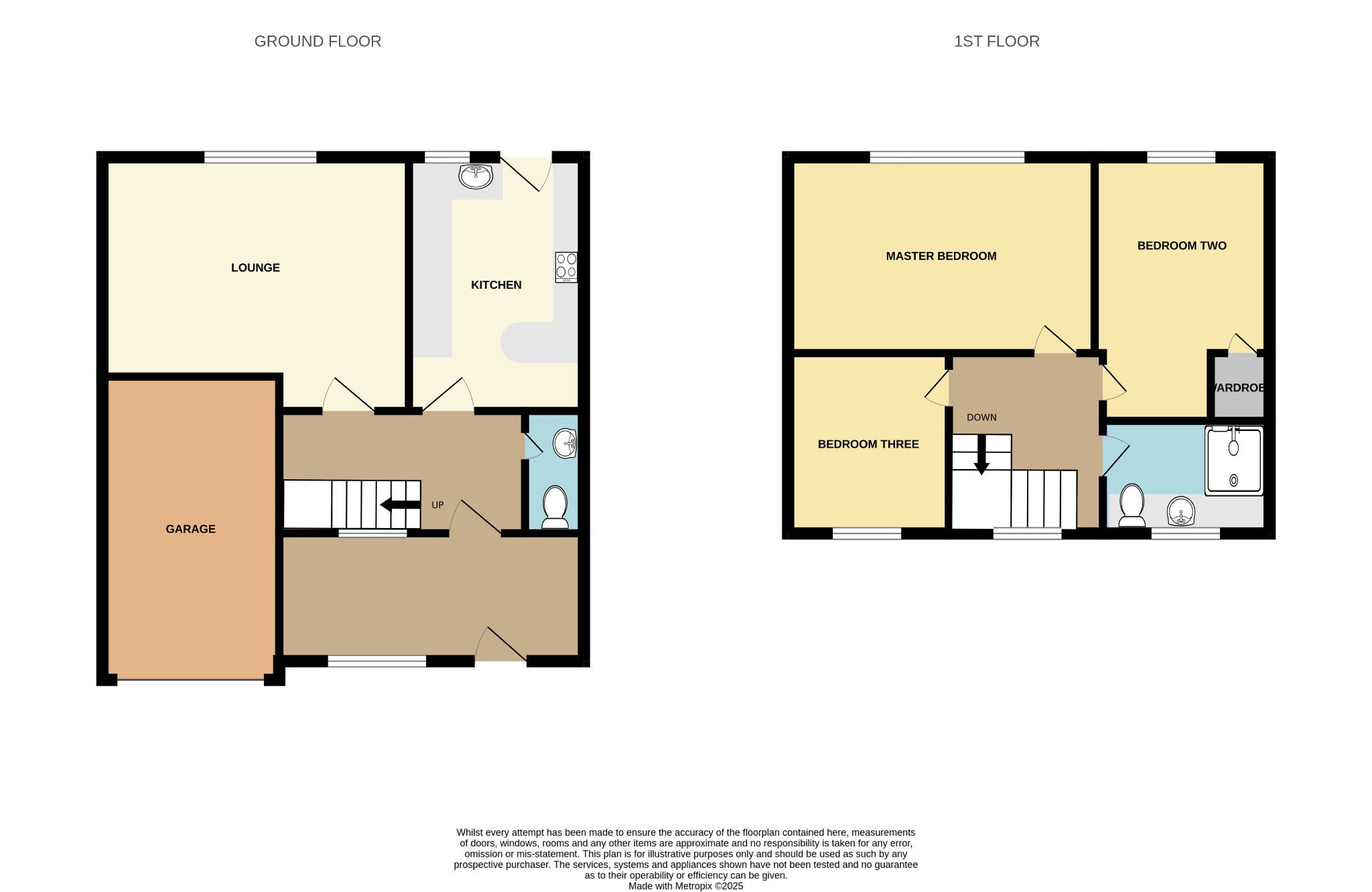
Bitterne Park! No Forward Chain! River Glimpses To Rear! | 3 bedrooms | Offers Over £280,000

Description
Welcome to Burnett Close! This property is positioned at the head of a quiet cul-de-sac, in the heart of Bitterne Park. In our opinion, this house offers generous dimensions and would make a brilliant family home. You are welcomed by a spacious entrance porch, which could have multi-functions - such as a home office. You then step into the entrance hall which leads to the primary rooms. The kitchen breakfast room is tidy and has a door leading to the rear garden. The lounge is bright and spacious. There is also a handy cloakroom. Upstairs will continue to impress with three really well-proportioned bedrooms. The master and second bedroom both enjoy views over Southampton, and you have glimpses of the River Itchen. The shower room is fully tiled and benefits from a modern suite, double shower cubicle with a rainfall-style shower head. The garden enjoys a westerly aspect. To the front, there is driveway parking and access to your integral garage. Offered with no forward chain...Approach:
Driveway providing off-road parking with lawn to side.
Entrance Porch/Office:
Smooth ceiling, UPVC double glazed window to front, radiator, door to:
Entrance Hall:
Smooth ceiling, stairs rising to first floor with storage under, radiator, doors to:
Cloakroom:
Smooth ceiling, WC, wash hand basin, radiator, tiled floor.
Kitchen/Breakfast Room
12' 3" (3.73m) x 8' (2.44m) max::
Smooth ceiling, UPVC double glazed window and door to rear, wall, base and drawer units with worksurface over, stainless steel sink inset, tiled splashbacks, breakfast bar, space for cooker, washing machine and fridge, radiator.
Lounge
12' 3" (3.73m) reducing to 11'1" (3.38m) x 14' 9" (4.50m)::
Smooth ceiling, UPVC double glazed window to rear overlooking garden, radiator.
Landing:
Smooth ceiling with hatch providing access to loft space, UPVC double glazed window to front, doors to:
Master Bedroom
9' 5" (2.87m) x 14' 8" (4.47m)::
Smooth ceiling, UPVC double glazed window to rear enjoying views across Southampton and glimpses of the River Itchen, radiator.
Bedroom Two
12' 8" (3.86m) reducing to 9' 11" (3.02m) x 8' 2" (2.49m) max::
Smooth ceiling, UPVC double glazed window to rear enjoying views across Southampton, built-in wardrobe, radiator.
Bedroom Three
8' 9" (2.67m) x 7' 9" (2.36m)::
Smooth ceiling, UPVC double glazed window to front, radiator.
Shower Room:
Smooth ceiling, UPVC double glazed obscured window to front, modern suite comprising: WC, wash hand basin and double shower cubicle with sliding doors, rainfall-style shower, heated ladder towel rail, fully tiled walls and floor.
Garden:
Fence enclosed rear garden enjoying westerly aspect, majority laid to lawn.
Garage
14' 7" (4.44m) x 8' 6" (2.59m)::
Up and over door to front, power and light connected.
We are advised by the vendor the lease details are as follows:
Lease length: 999 years from 1964
Ground rent: £10.00 per annum
Services
Mains gas, water, electricity, and drainage are connected. For mobile and broadband connectivity, please refer to Ofcom.org.uk. Please note that none of the services or appliances have been tested by Field Palmer.
Council Tax Band
Band B
Sellers Position
No Forward Chain
Offer Check Procedure
If you are considering making an offer for this property and require a mortgage, our clients will require confirmation of your status. We have therefore adopted an Offer Check Procedure which involves our Financial Advisor verifying your position.
Floorplan






