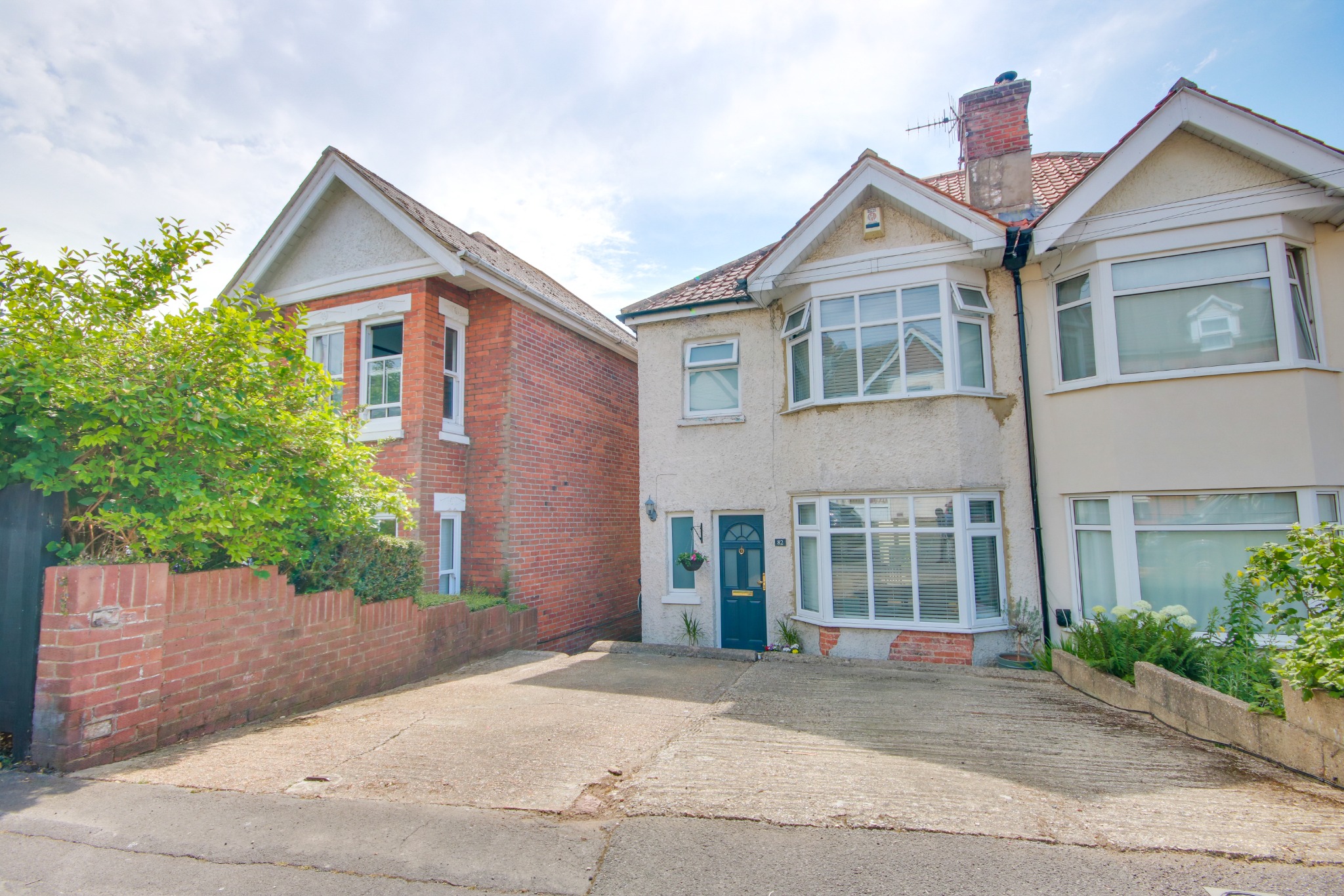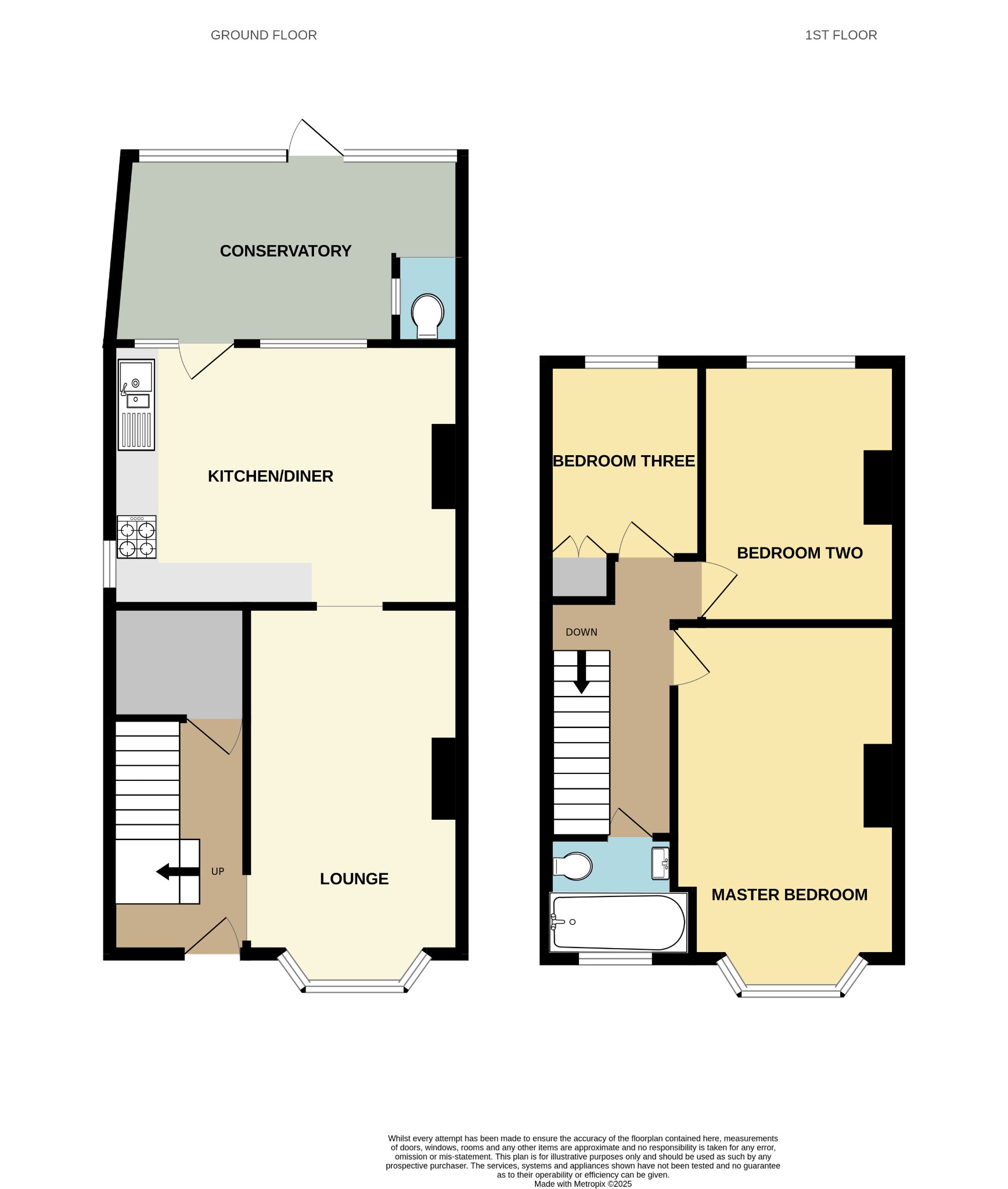
Bitterne Park! Stunning Kitchen Diner! Large Rear Garden! | 3 bedrooms | Offers Over £325,000

Description
Welcome to Saint Catherine's Road! This gorgeous three bedroom semi detached house is one not to be missed! Through their 7 years of ownership, the clients have carried out extensive works including a renovated kitchen diner, serviced gas combi boiler, new UPVC double-glazing and front door. Step inside into a welcoming entrance hallway boasting a large store room which would make the perfect downstairs cloakroom and w/c. Following into the lounge with light and bright bay window. Taking you through to the kitchen diner, with a timeless shaker-style fitted kitchen hosting bespoke finishes such as solid wood worktops and integral appliances which include a dishwasher and tower oven! Upstairs continues to impress with three spacious bedrooms and stylish bathroom suite. The rear garden has been beautifully landscaped incorporating decking with steps down to laid lawn and a storage shed to the rear. Further benefits include driveway with parking for two cars, EV charging point and side access.Approach
Entrance Hall:
Stairs rising to first floor with storage under, door to:
Lounge
14' 5" (4.39m) into bay x 9' 8" (2.95m)::
Smooth ceiling, double glazed bay window to front, radiator, opening to:
Kitchen/Diner
11' 10" (3.61m) x 15' 10" (4.83m)::
Smooth ceiling, double glazed door to rear, double glazed window to rear, range of wall, base and drawer units with work surface over, built-in fridge/freezer, dishwasher, oven and hob with extractor over, ceramic bowl and a half sink and drainer inset, vertical radiator.
Conservatory
8' 4" (2.54m) x 15' 3" (4.65m)::
Polycarbonate roof, window to front, space and plumbing for washing machine, door to:
WC:
Obscured window to side, WC.
Landing:
Smooth and coved ceiling, double glazed window to side, door to:
Master Bedroom
15' 3" (4.65m) into bay x 10' 1" (3.07m)::
Smooth and coved ceiling, double glazed bay window to front, radiator.
Bedroom Two
11' 11" (3.63m) x 8' 11" (2.72m)::
Smooth ceiling, double glazed window to rear, radiator.
Bedroom Three
8' 10" (2.69m) max x 6' 7" (2.01m)::
Smooth and coved ceiling, double glazed window to rear, built-in cupboard, radiator.
Bathroom :
Smooth ceiling, double glazed obscured window to front, three piece suite comprising: panel enclosed bath with rainfall shower over, WC, wash hand basin, tiling to principal areas, ladder towel rail.
Garden:
Fence enclosed rear garden, patio seating area, step down to lawn.
Services
Mains gas, water, electricity, and drainage are connected. For mobile and broadband connectivity, please refer to Ofcom.org.uk. Please note that none of the services or appliances have been tested by Field Palmer.
Council Tax Band
Band C
Sellers Position
Buying On
Offer Check Procedure
If you are considering making an offer for this property and require a mortgage, our clients will require confirmation of your status. We have therefore adopted an Offer Check Procedure which involves our Financial Advisor verifying your position.
Floorplan






