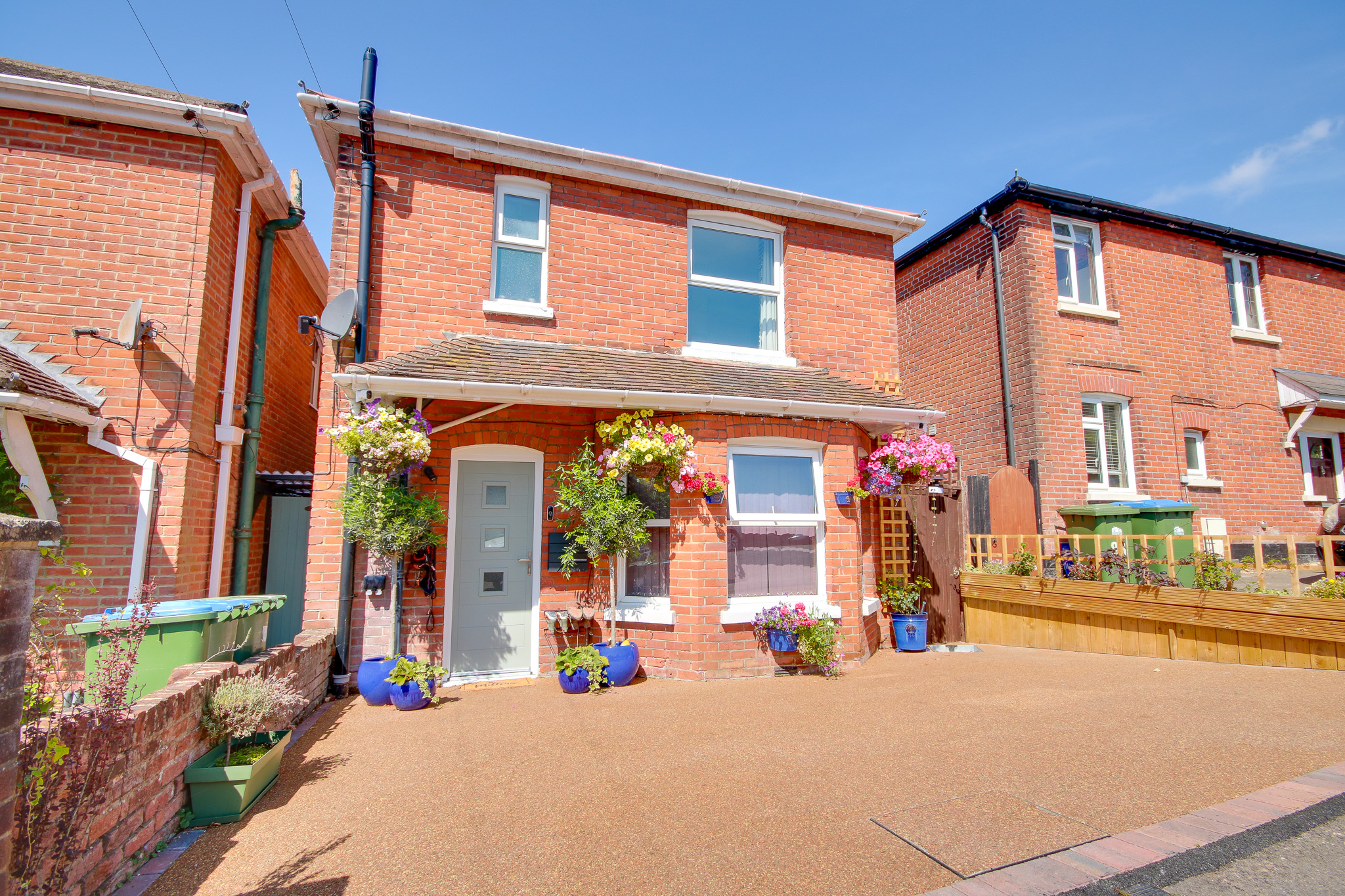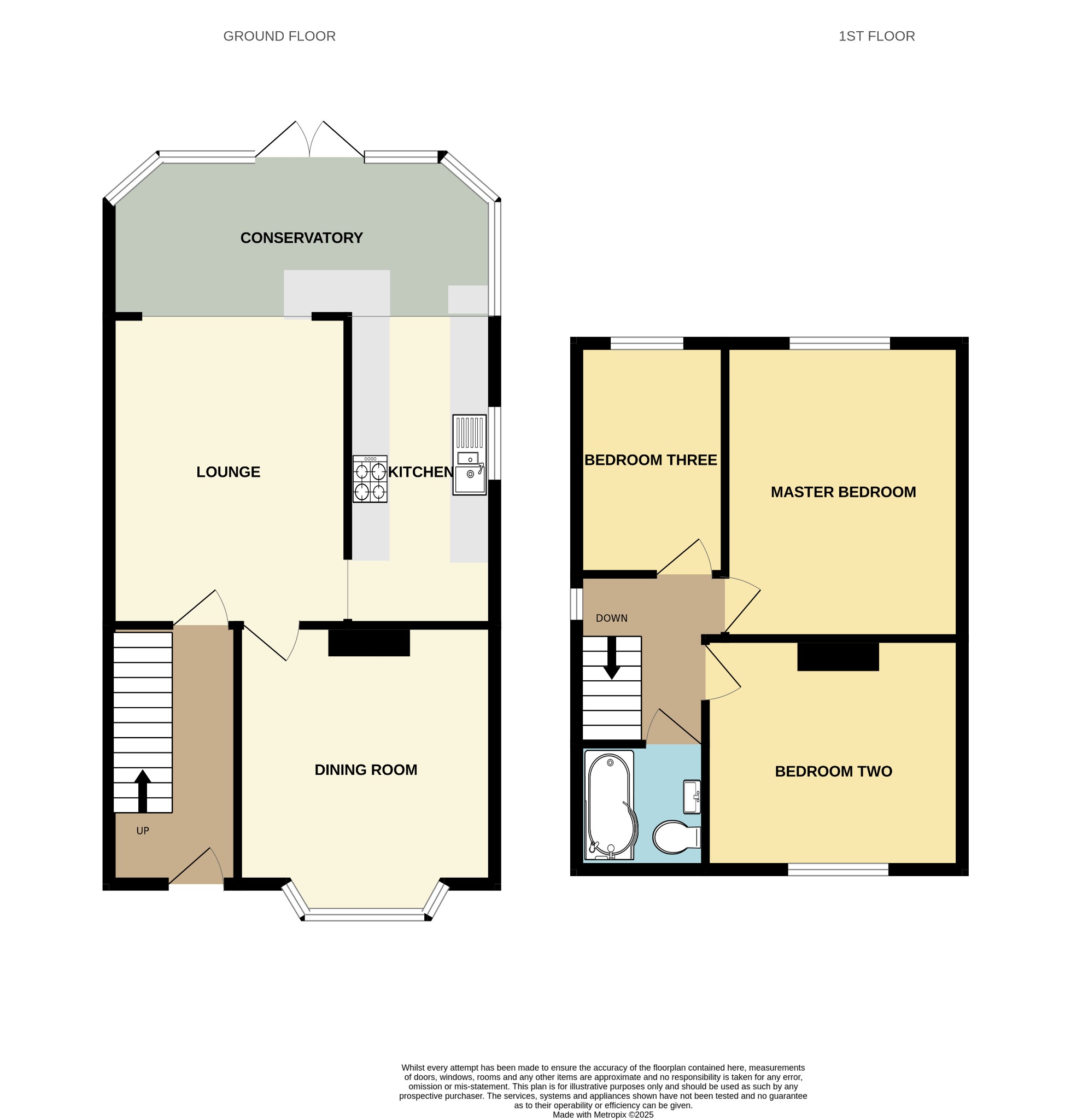
Bitterne Park! Stunning Kitchen! Popular Location! | 3 bedrooms | £425,000

Description
Welcome to Dimond Road! We are thrilled to launch another beautiful listing in this prominent Bitterne Park location. This three bedroom detached family home has been well loved by the current owners. Through their 18 year ownership, the clients have undergone some major refurbishments, including a brand-new kitchen and serviced combi boiler in March of this year. There is a new resin driveway to the front with off-road parking for two cars as well as side access into the rear garden. Stepping inside into a warm and inviting entrance hallway leads you through to a gorgeous lounge with solid wood flooring contrasting through to a stylish "forest green" matte-finish kitchen with Bosch integral appliances including dishwasher, microwave and oven as well as space for an "American Style Fridge Freezer". An additional reception room to the front aspect is currently used as a bedroom but would make the perfect additional reception room. Sweeping the rear of the property is a conservatory which offers openings to both the kitchen and lounge. Upstairs continues to impress with three well-proportioned bedrooms and a recently renovated bathroom. The rear garden in our opinion, is the property's biggest attribute. The landscaped tiers consist of a wood deck with steps down to lawn with storage shed and further decking to the rear.This is one that should not be missed! Call us NOW to booked your viewing!
Approach
Resin driveway providing off-road parking for two cars.
Entrance Hall:
Smooth ceiling, stairs rising to first floor, radiator, door to:
Dining Room
13' 1" (3.99m) into bay x 11' 8" (3.56m):
Smooth ceiling, UPVC double glazed bay window to front, radiator.
Lounge
13' 11" (4.24m) x 10' 11" (3.33m)::
Textured ceiling, picture rail, opening to:
Conservatory
15' 2" (4.62m) x 9' 1" (2.77m)::
Glass roof, double glazed French doors to rear.
Kitchen
14' (4.27m) x 6' 7" (2.01m)::
Smooth ceiling, double glazed window to side, range of wall base and drawer units with work surface over, bowl and a half sink and drainer inset, space for fridge/freezer, built in dishwasher.
Landing:
Textured ceiling, double glazed obscured window to side, door to:
Bedroom Two
10' 5" (3.17m) x 11' 7" (3.53m)::
Smooth ceiling, double glazed window to front, radiator.
Bedroom One
13' 11" (4.24m) x 10' 8" (3.25m)::
Smooth ceiling, double glazed window to rear, radiator.
Bedroom Three
10' 8" (3.25m) x 6' 11" (2.11m)::
Textured ceiling, double glazed window to rear, radiator.
Bathroom :
Smooth ceiling, double glazed obscured window to front, p-shaped bath, WC, wash hand basin, tiling to principal areas.
Garden:
Fence enclosed rear garden, decked area, steps down to lawn and second decked area, two sheds. Resin side access leading to the front of the property.
Services
Mains gas, water, electricity, and drainage are connected. For mobile and broadband connectivity, please refer to Ofcom.org.uk. Please note that none of the services or appliances have been tested by Field Palmer.
Council Tax Band
Band D
Sellers Position
Buying On
Offer Check Procedure
If you are considering making an offer for this property and require a mortgage, our clients will require confirmation of your status. We have therefore adopted an Offer Check Procedure which involves our Financial Advisor verifying your position.
Floorplan






