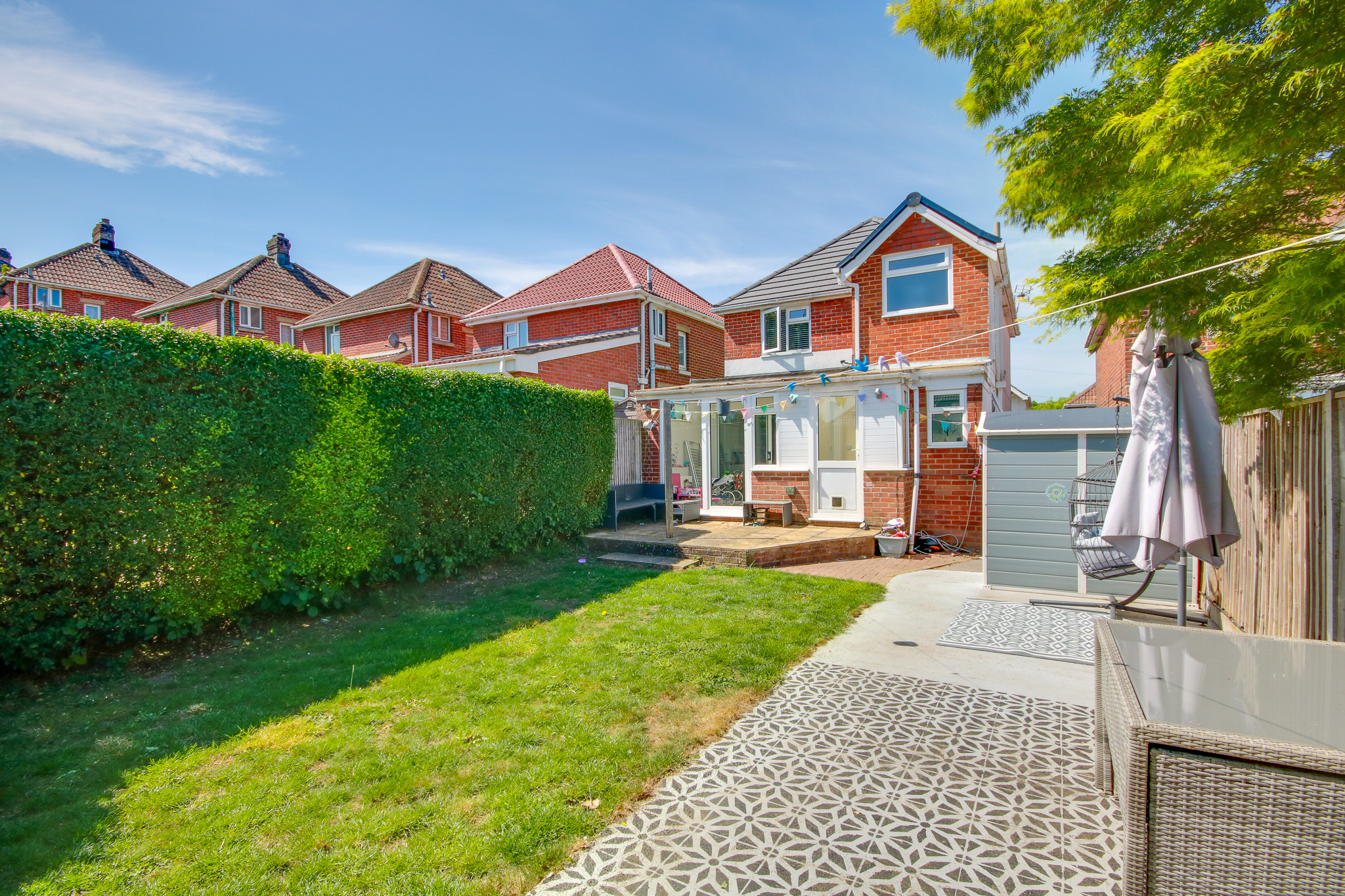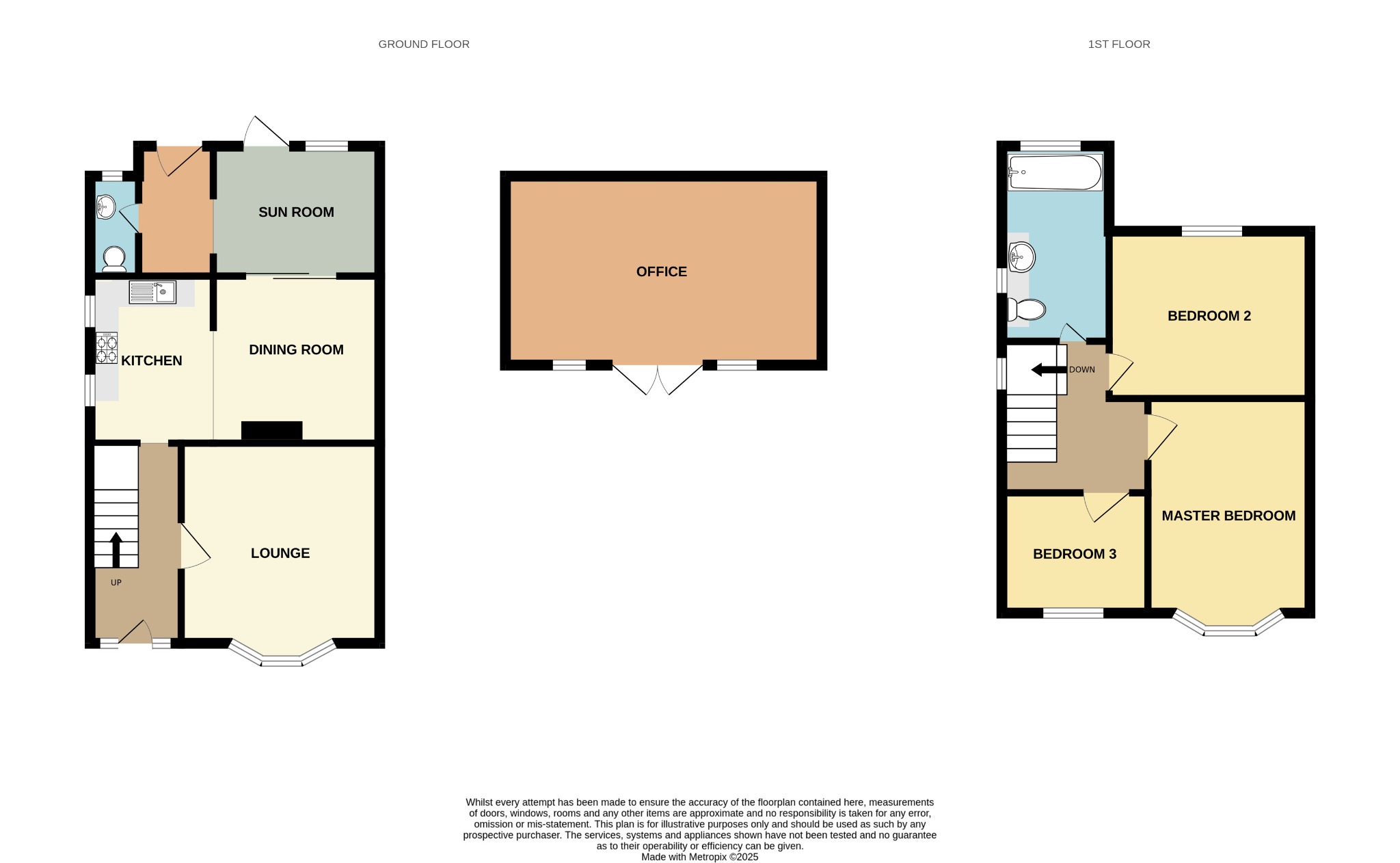
Bitterne Park! Vendor Suited! Garden Office! Kitchen/diner! | 3 bedrooms | £375,000

Description
Welcome to Cornwall Crescent! This 1930s-style detached house is a credit to the current owner, and offers so much to any potential buyer. Externally, you have a driveway providing off-road parking to the front. To the rear, there is a gorgeous enclosed rear garden with varied seating areas. The owner has built a fantastic 17ft garden office - the perfect place to work from home and benefits from air conditioning. Inside, you are welcome by a bright entrance hall with doors leading to the primary rooms. The lounge hosts a bay window, fitted with beautiful shutters. The kitchen/diner is a sociable space for all the family to enjoy. There is a sun room, with doors opening onto the garden. In addition to all of this, there is a handy downstairs cloakroom. Upstairs will continue to impress with three well-proportioned bedrooms and a modern family bathroom. Situated in a quiet cul-de-sac, this property simply cannot be missed! Be sure to book your viewing appointment!Approach:
Driveway providing off-road parking.
Porch:
UPVC double glazed obscured windows to front, door to:
Entrance Hall:
Smooth and coved ceiling with spotlights inset, stairs rising to first floor with storage under, opening to kitchen, one radiator, door to:
Lounge
11' 10" (3.61m) x 10' 10" (3.30m)::
Smooth ceiling, UPVC double glazed bay window to front, one radiator.
Kitchen
7' 3" (2.21m) x 15' 3" (4.65m):
Smooth ceiling with spotlights inset, UPVC double glazed window to side and rear, range of wall, base and drawer units with work surface over, integrated oven and hob, stainless steel sink with drainer inset, storage cupboard, space for fridge/freezer, opening to:
Dining Room
9' 2" (2.79m) x 15' 10" (4.83m)::
Smooth ceiling with spotlights inset, dado rail with panelling, one radiator, aluminium double glazed sliding door to:
Sun Room
9' 3" (2.82m) x 7' (2.13m)::
Polycarbonate roof, UPVC double glazed obscured window to side, UPVC double glazed windows and door to rear, opening to:
Inner Lobby:
Polycarbonate roof, UPVC double glazed window to side, UPVC double glazed door to rear, one radiator, door to:
WC:
Polycarbonate roof, UPVC double glazed obscured window to rear, WC, wash hand basin.
Landing:
Smooth ceiling, UPVC double glazed window to side, hatch providing access to loft space, doors to:
Master Bedroom
9' 1" (2.77m) x 12' 8" (3.86m)::
Smooth ceiling, UPVC double glazed bay window to front, one radiator.
Bedroom Two
11' 2" (3.40m) x 9' 2" (2.79m)::
Smooth ceiling, UPVC double glazed window to rear, built-in wardrobe, one radiator.
Bedroom Three
7' 6" (2.29m) x 7' 11" (2.41m)::
Smooth ceiling, UPVC double glazed window to front, one radiator.
Garden:
Fence and hedge boarders, patio seating area, lawn area, storage shed, decking area, home office, outside tap, side access.
Office
10' 9" (3.28m) x 17' 4" (5.28m)::
Smooth ceiling with spotlights inset, UPVC double glazed windows and door to front, laminate flooring, power and light connected. Air conditioning.
Services
Mains gas, water, electricity, and drainage are connected. For mobile and broadband connectivity, please refer to Ofcom.org.uk. Please note that none of the services or appliances have been tested by Field Palmer.
Council Tax Band
Band C
Sellers Position
Buying On
Offer Check Procedure
If you are considering making an offer for this property and require a mortgage, our clients will require confirmation of your status. We have therefore adopted an Offer Check Procedure which involves our Financial Advisor verifying your position.
Floorplan






