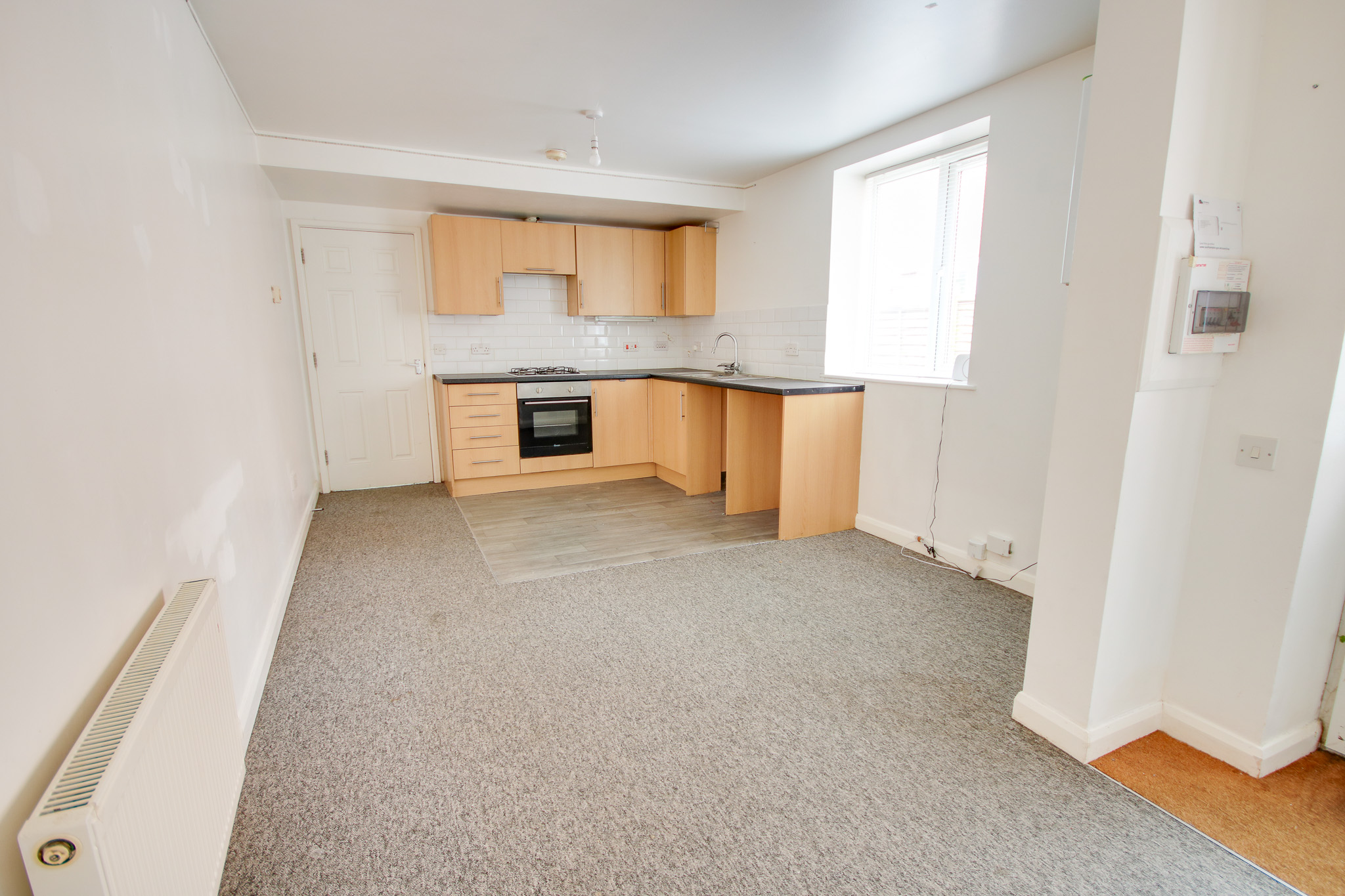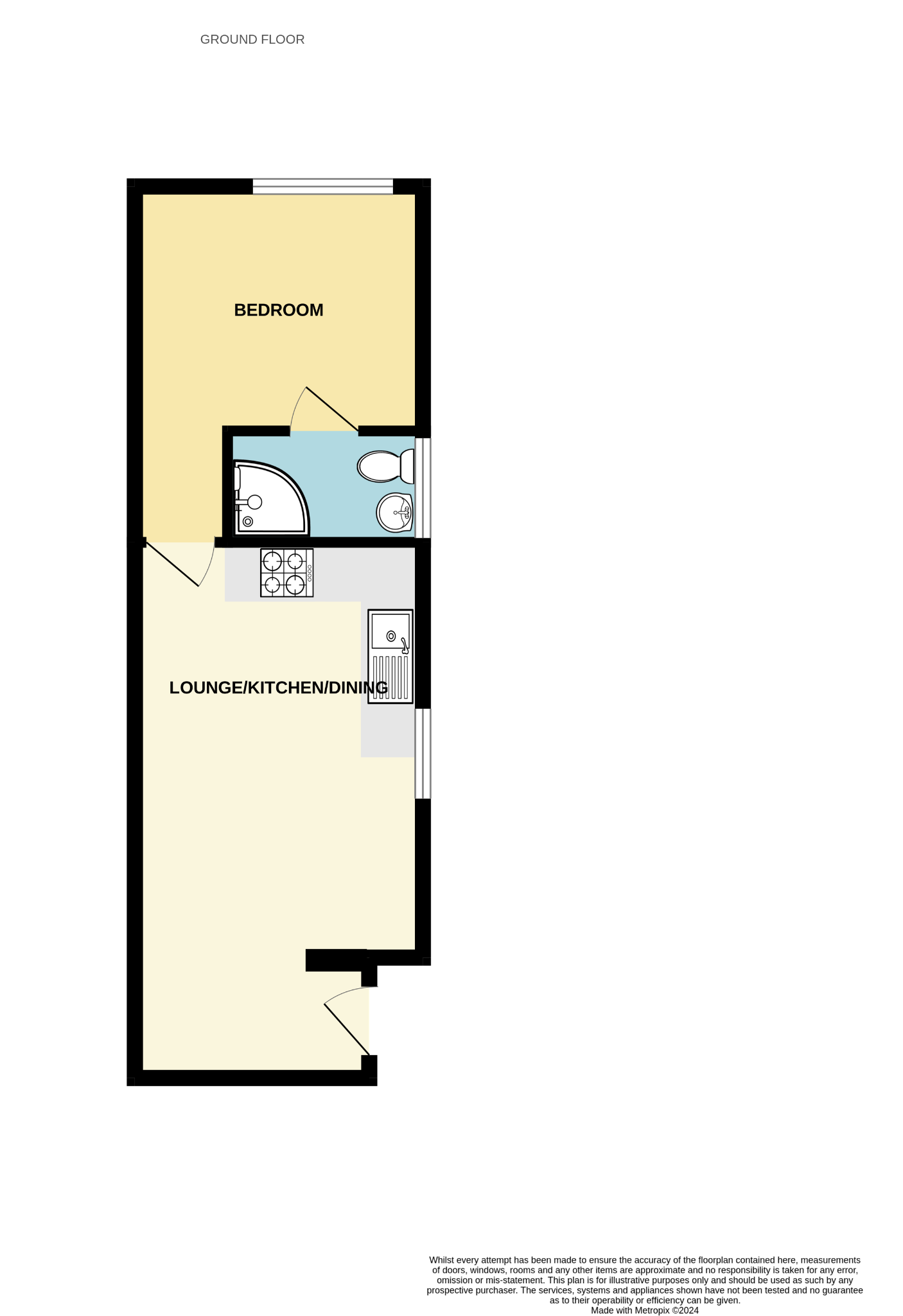
Bitterne, Southampton | 1 bedrooms | Offers Over £85,000

Description
ApproachPathway to front door.
Open Plan Kitchen/ Living Space
10' 6" (3.20m) x 19' 7" (5.97m)::
Smooth ceiling, double glazed window to side, a range of wall, base and drawer units with work surface over, sink and drainer inset, built in oven and hob, space for washing machine, fridge and freezer, wall mounted boiler, radiator.
Master Bedroom
10' 7" (3.23m) x 13' (3.96m) max::
Smooth ceiling, double glazed window to rear, radiator.
Shower Room
7' 2" (2.18m) x 4' 2" (1.27m)::
Smooth ceiling, double glazed obscured window to side, shower cubicle with mains fed shower, WC, wash hand basin, ladder towel rail.
Garden:
Fence enclosed, patio seating area.
We are advised by the vendor the lease details are as follows:
125 years from 21 February 2017
£125 per month- ground rent/service charge
Services
Mains gas, water, electricity, and drainage are connected. For mobile and broadband connectivity, please refer to Ofcom.org.uk. Please note that none of the services or appliances have been tested by Field Palmer.
Council Tax Band
Band A
Sellers Position
Buying On
Offer Check Procedure
If you are considering making an offer for this property and require a mortgage, our clients will require confirmation of your status. We have therefore adopted an Offer Check Procedure which involves our Financial Advisor verifying your position.
Floorplan






