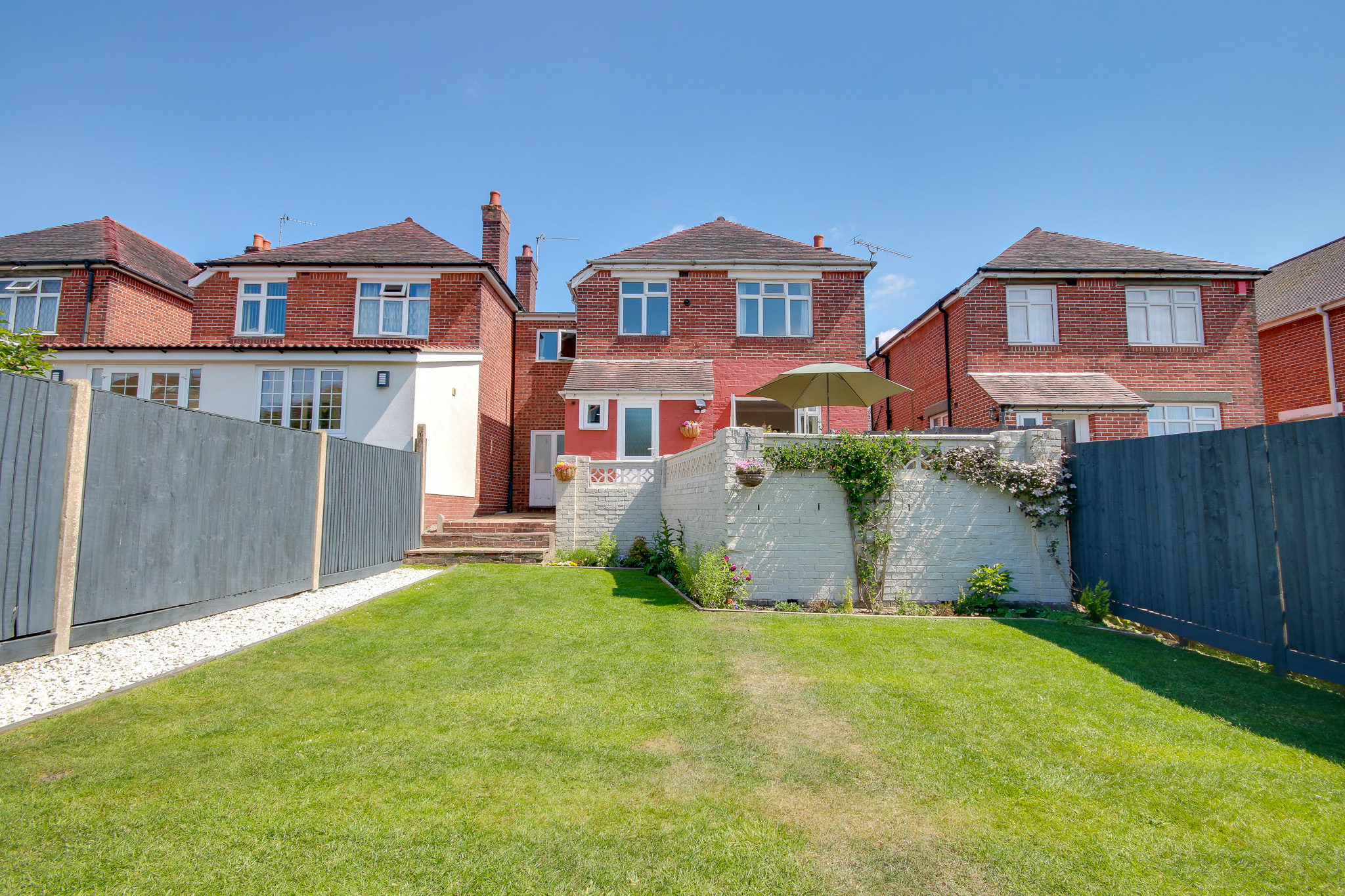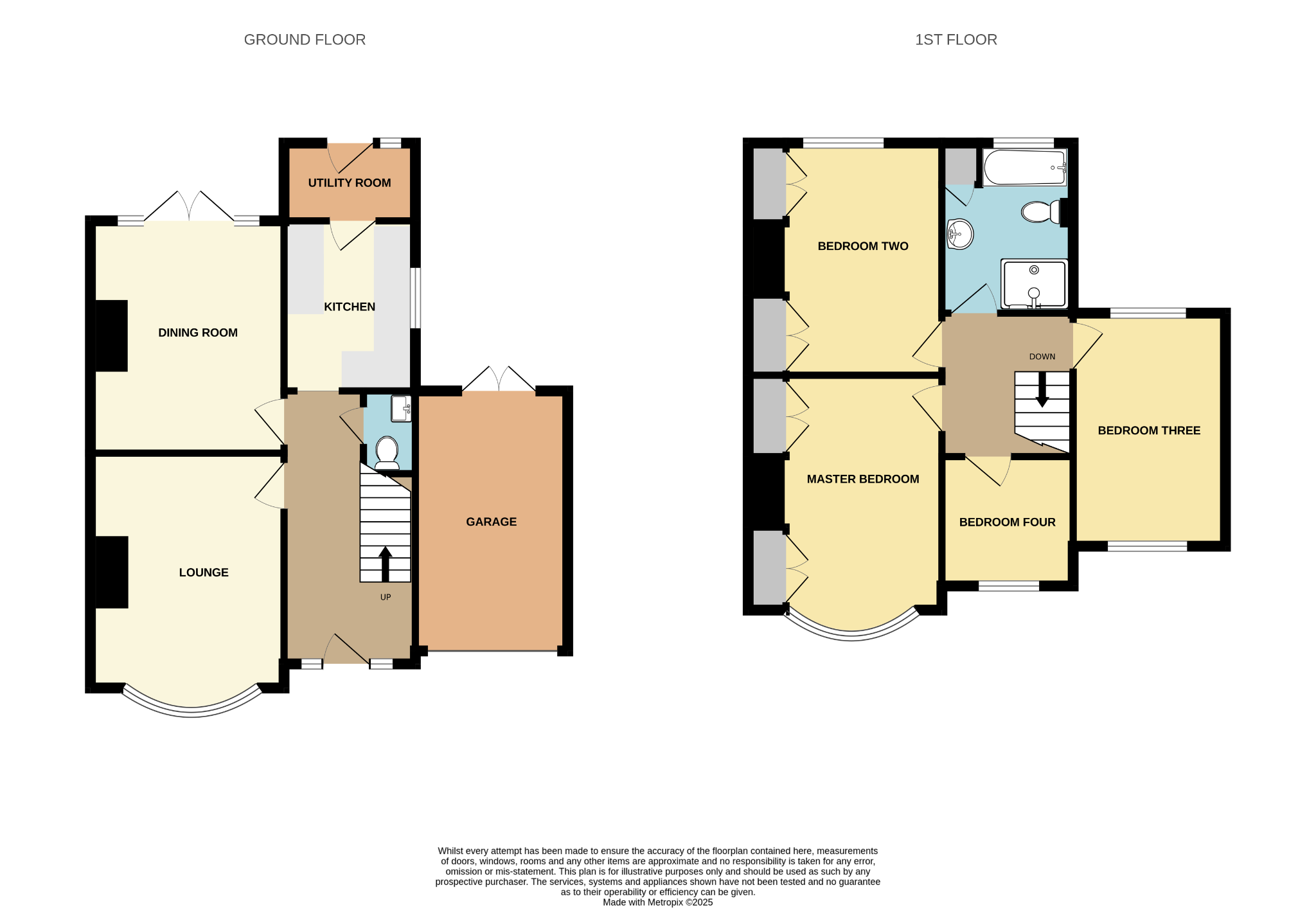
Bitterne! Westerly Aspect Garden! Wow Factor Bathroom! | 4 bedrooms | Offers Over £400,000

Description
Welcome to Whites Road! This incredible FOUR-bedroom, 1930's detached property is a true credit to the current owners who have meticulously improved the house throughout. The downstairs space offers two reception rooms; the lounge features a gorgeous rounded-bay window and the dining room has a double door leading out to the garden. A neat kitchen, utility space and a cloakroom. The first floor will continue to impress with three bedrooms that are considered to be suitable for double beds, plus a smaller fourth room, currently used as a nursery but could be utilised as a home office. The bathroom is simply STUNNING! It has a four-piece suite and underfloor heating. Externally, the westerly aspect rear garden is well-proportioned and ready to enjoy. There is off-road parking to the front and a garage.Approach:
Block paved driveway providing off-road parking.
Entrance Hall:
UPVC double glazed front door, two double glazed windows, radiator, doors to:
Lounge
14' 8" (4.47m) x 10' 11" (3.33m)::
Smooth ceiling, UPVC double glazed bay window to front, picture rails, gas fire, sockets, TV point, one radiator.
Dining Room
12' 8" (3.86m) x 10' 11" (3.33m)::
Textured ceiling, new double glazed patio doors, two windows, sockets, one radiator.
Kitchen
8' 9" (2.67m) x 7' 11" (2.41m)::
Textured ceiling, double glazed window to side, wall base and drawer units with work surface over, stainless steel sink with drainer inset, integrated four-ring gas hob, tower oven with grill, sockets, one radiator.
Utility Room
7' 11" (2.41m) x 4' 3" (1.30m)::
Textured ceiling, double glazed window and UPVC double glazed door to rear overlooking garden, wall mounted boiler.
Cloakroom:
Smooth ceiling, WC, ceramic wash hand basin with storage under, chrome heated towel rail.
Landing:
Doors to:
Bedroom One
14' 9" (4.50m) x 9' 8" (2.95m)::
Smooth ceiling, double glazed bay window to front, fitted wardrobes, sockets, TV point, one radiator.
Bedroom Two
11' 11" (3.63m) x 9' 9" (2.97m)::
Smooth ceiling, double glazed window to rear, fitted wardrobes, one radiator.
Bedroom Three
13' 3" (4.04m) x 7' 3" (2.21m)::
Smooth ceiling, dual aspect UPVC double glazed window, one radiator.
Bedroom Four
9' 9" (2.97m) x 9' 9" (2.97m)::
Smooth ceiling, UPVC double glazed window to front, sockets, one radiator.
Bathroom :
Smooth ceiling, UPVC double glazed obscured window to rear, four piece suite comprising: walk-in shower cubicle with glass screen, bathtub with mixer tap, WC and wash hand basin, heated chrome towel rail, full wall tiling, electric underfloor heating.
Garden:
Westerly aspect, enclosed rear garden. Raised patio seating area stepping down to lawn, concrete base for shed, rear access into garage, shrub borders.
Services
Mains gas, water, electricity, and drainage are connected. For mobile and broadband connectivity, please refer to Ofcom.org.uk. Please note that none of the services or appliances have been tested by Field Palmer.
Council Tax Band
Band C
Sellers Position
Buying On
Offer Check Procedure
If you are considering making an offer for this property and require a mortgage, our clients will require confirmation of your status. We have therefore adopted an Offer Check Procedure which involves our Financial Advisor verifying your position.
Floorplan






