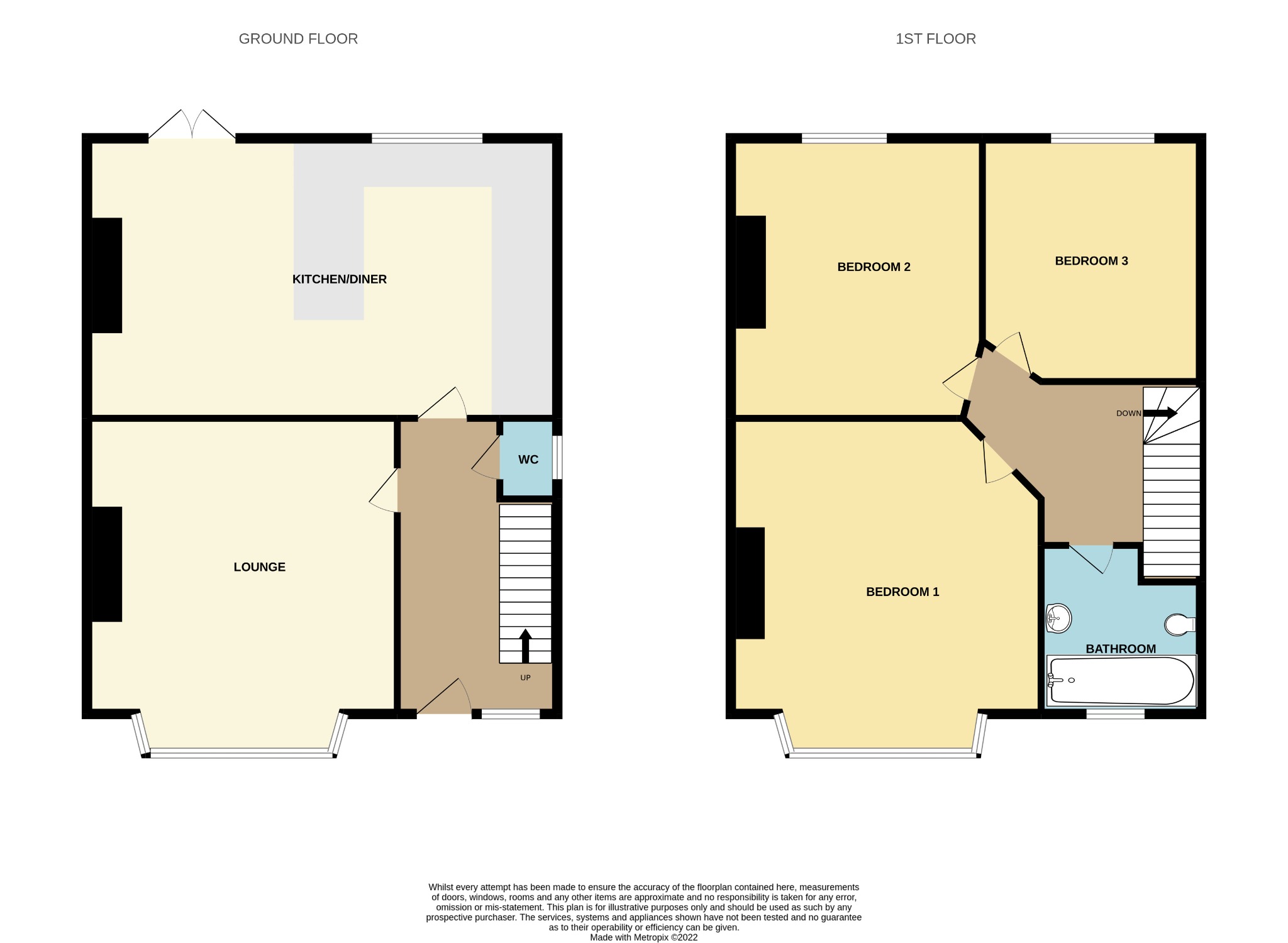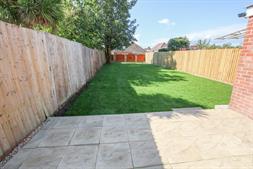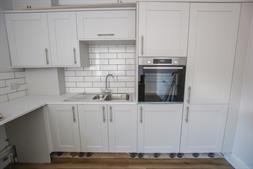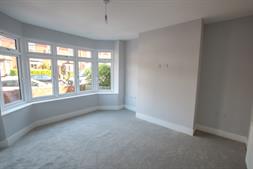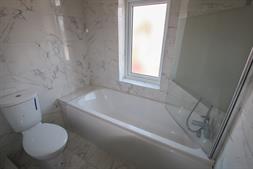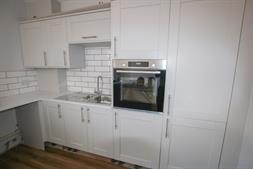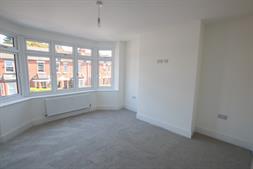
Bladon Road, Shirley, Southampton | 3 bedrooms | Offers in Excess of £350,000
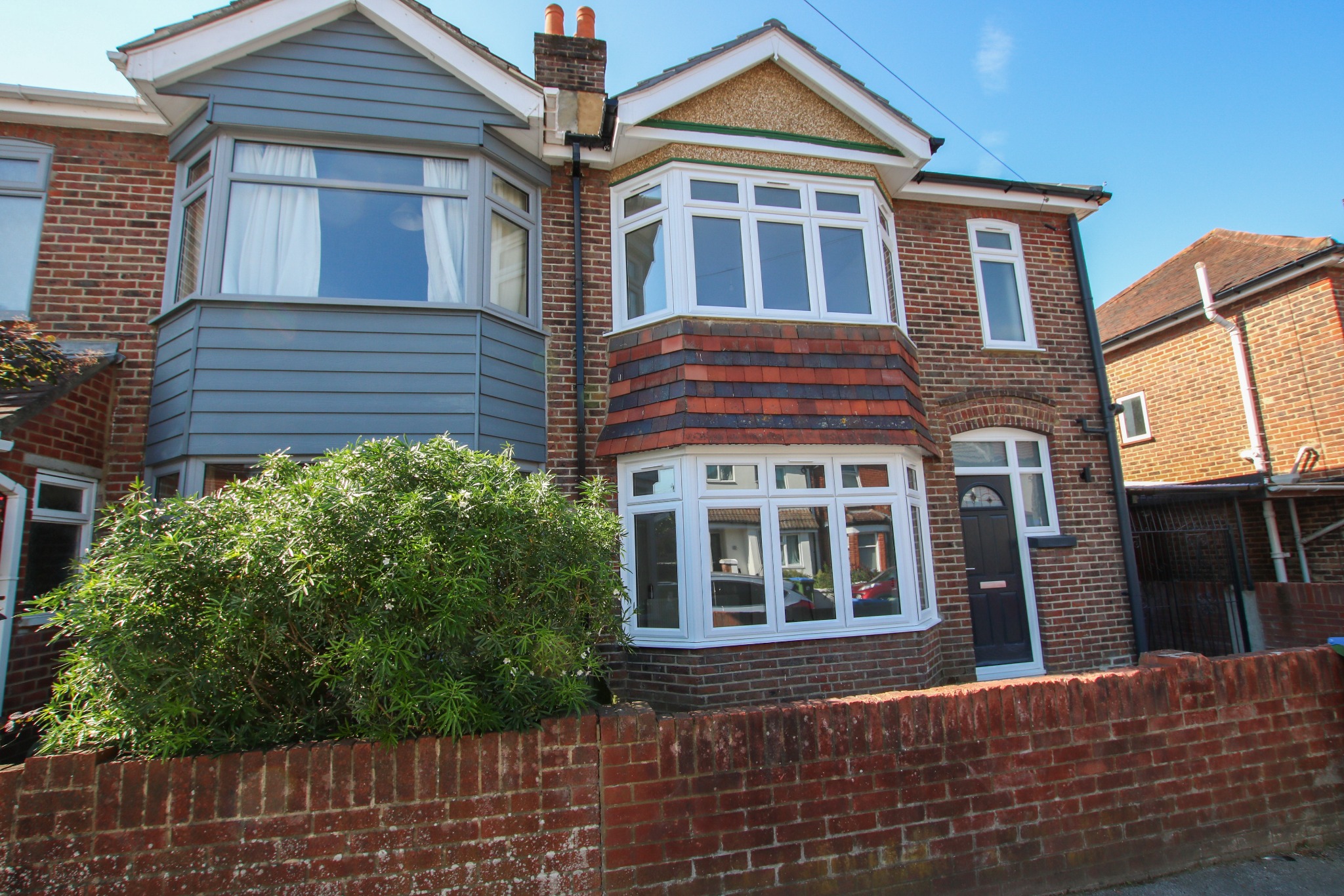
Description
Entrance HallSmooth finish to ceiling, radiator, under stairs cupboard and downstairs W/C.
Lounge
12' 1" (3.68m) x 13' 7" (4.14m):
Smooth finish to ceiling, radiator and double glazed bay window to front elevation.
Kitchen/Dining Room
18' 4" (5.59m) x 11' 2" (3.40m):
Smooth finish to ceiling, radiator, double glazed patio doors to rear elevation. Kitchen comprising of base and eye level units with roll top work surfaces and double sink and drainer unit with tiled splash backs. Integrated electric hob, dishwasher, fridge freezer, oven and washing machine.
Landing
Smooth finish to ceiling, loft access and doors leading to:
Bedroom One
11' 7" (3.53m) x 13' 6" (4.11m):
Smooth finish to ceiling, radiator and double glazed bay window to front elevation.
Bedroom Two
10' 1" (3.07m) x 10' (3.05m):
Smooth finish to ceiling, radiator and double glazed window to rear elevation.
Bedroom Three
9' 9" (2.97m) x 8' 1" (2.46m):
Smooth finish to ceiling, radiator and double glazed window to rear elevation.
Bathroom
Smooth finish to ceiling with coving, wall mounted heated towel rail, low level W/C, pedestal hand wash basin and panel enclosed bath with shower over. Tiling to principle areas and double glazed window to front elevation.
External
Front
Brick enclosed, driveway space for a vehicle and gated side access to rear.
Rear
Good size enclosed by panel fencing with patio area, laid to lawn and detached garage.
Floorplan
