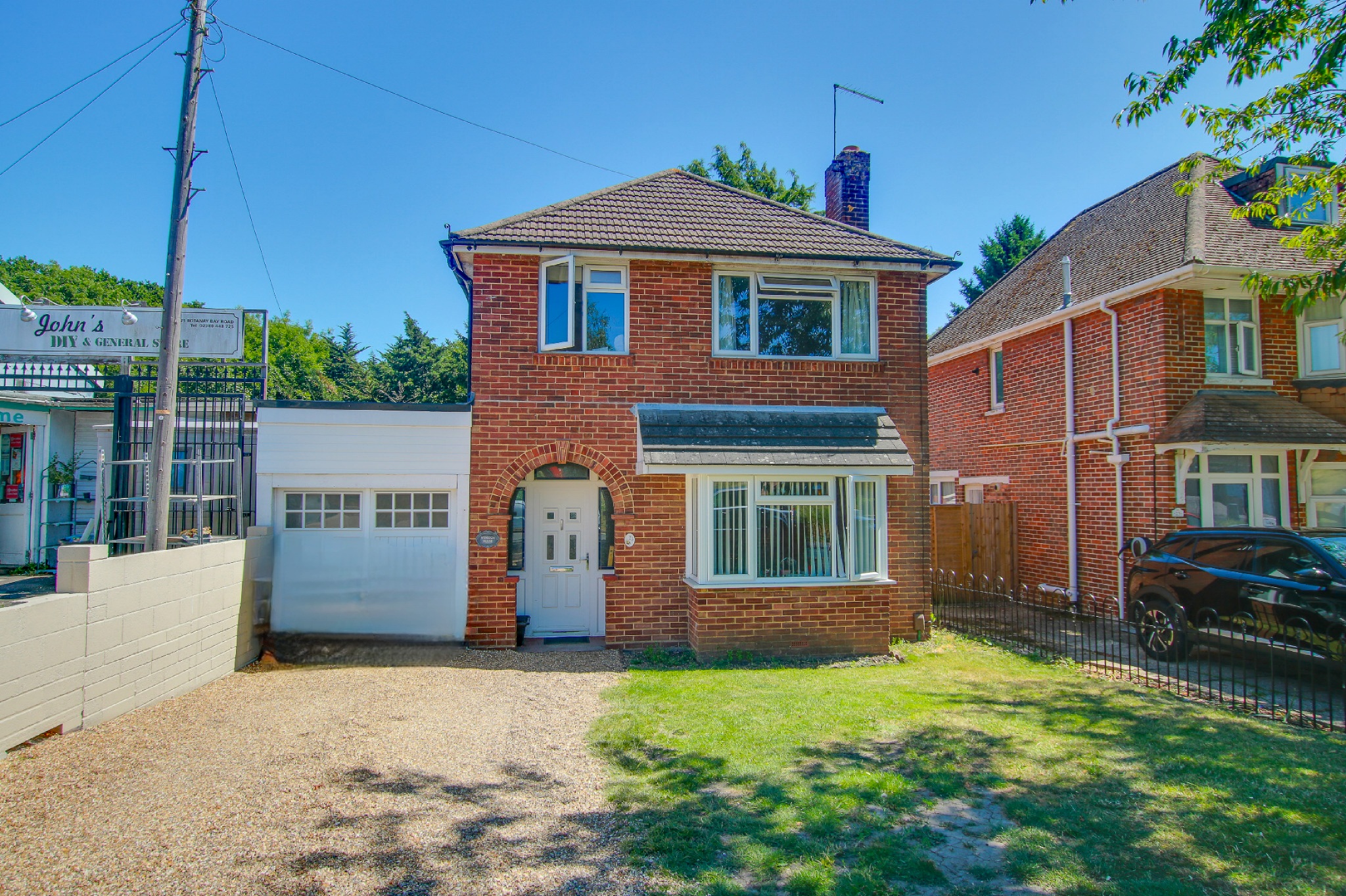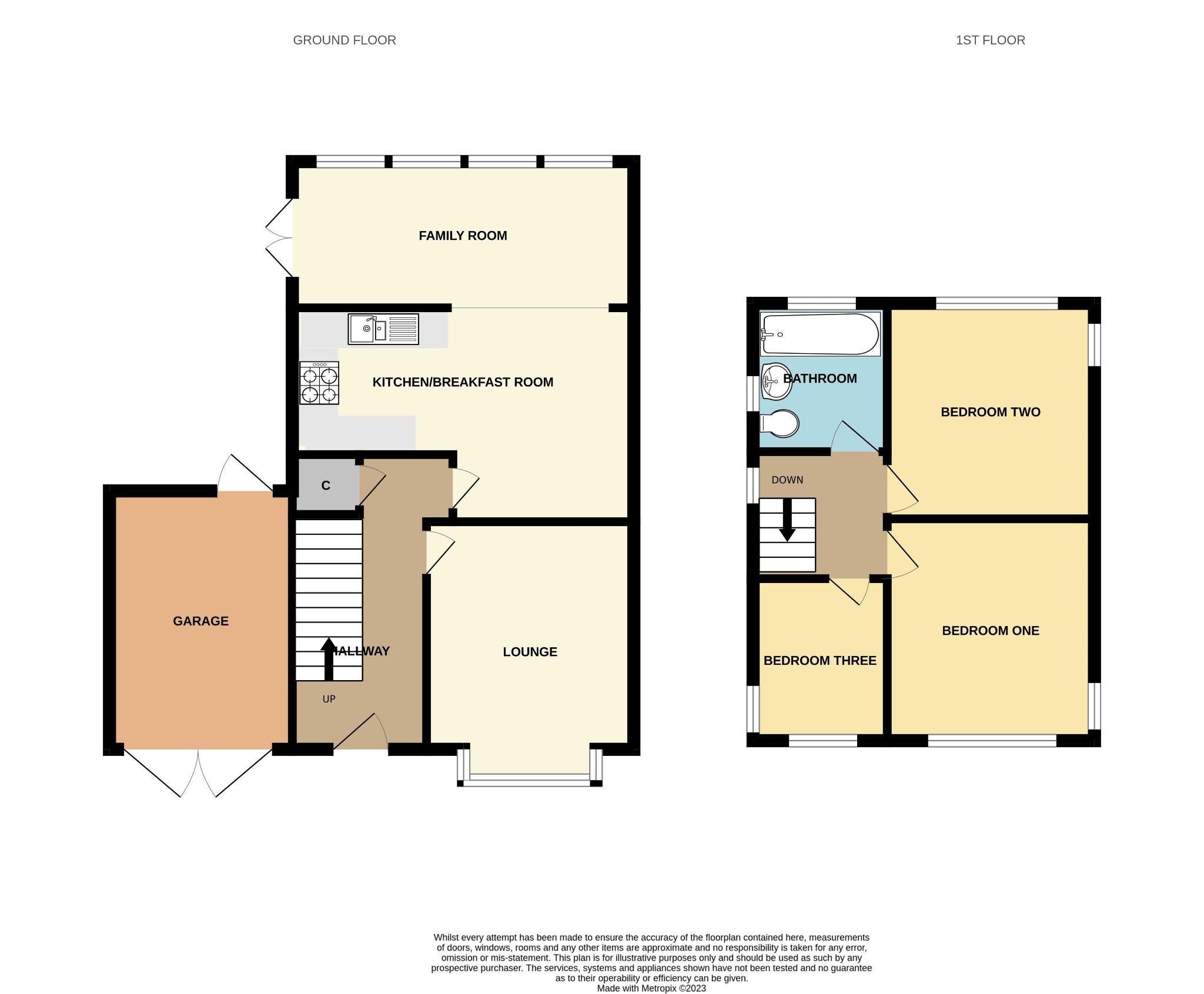
Botany Bay Road, Sholing | 3 bedrooms | Guide Price £300,000

Description
GUIDE PRICE £300,000 - £315,000! Welcome to Botany Bay Road! This extended, family house has an abundance of features to boast about! Externally, there is an extensive rear garden offering fantastic privacy with a sunny westerly aspect! To the front of this property there is a driveway, comfortable for numerous vehicles. Internally, you are welcomed by a bright entrance hall leading you to all the primary rooms. The lounge is to the front, with a dual aspect, currently used as a fourth bedroom which showcases the versatility of the home perfectly. The kitchen/diner is beautifully finished and opens onto the extended family room that has gorgeous windows looking over the garden. The first floor doesn't fail to impress! With three well-proportioned bedrooms, plenty of windows and a modern family bathroom... this home is ready for the next owner to call their own.Approach
Dropped kerb providing off road parking.
Entrance Hall
Smooth and coved ceiling, stairs rising to first floor, under stairs storage cupboard, radiator. Doors to:
Lounge
14' 9" (4.50m) x 11' 9" (3.58m):
Smooth ceiling, double glazed bay window to front, radiator.
Kitchen/Diner
17' (5.18m) x 11' 6" (3.51m):
Smooth ceiling, range of wall, base and drawer unit, space for fridge/freezer, washing machine, dishwasher, built in oven and gas hob with extractor fan over, wall mounted boiler, tiled splash backs, opening to:
Family Room
16' 8" (5.08m) x 10' 8" (3.25m):
Smooth and coved ceiling, double glazed windows to rear overlooking garden, double glazed french door to side, radiator.
Landing
Smooth and coved ceiling, double glazed window to side, loft hatch, doors to:
Bedroom One
12' 9" (3.89m) x 10' 7" (3.23m):
Smooth and coved ceiling, double glazed window to rear and side, radiator.
Bedroom Two
11' 7" (3.53m) x 10' 3" (3.12m):
Smooth and coved ceiling, double glazed window to rear and side, radiator.
Bedroom Three
9' (2.74m) x 6' 10" (2.08m):
Smooth ceiling, double glazed window to front, radiator.
Bathroom
Smooth ceiling, double glazed obscured window to rear and side, panel enclosed bath with mains fed shower over, WC, wash hand basin, ladder towel rail.
Garage
Garage to side with up and over door.
Garden
Fantastic rear garden, fence enclosed, majority laid to lawn with a woodland outlook. Westerly aspect.
Follow us on Instagram @fieldpalmer for 'coming soon' property alerts, exclusive appraisals, reviews and video tours.
Services
Mains Gas
Mains Electricity
Mains Water
Mains Drainage
Please Note: Field Palmer have not tested any of the services or appliances at this property.
Council Tax Band
Band C
Sellers Position
Buying Onwards
Offer Check Procedure
If you are considering making an offer for this property and require a mortgage, our clients will require confirmation of your status. We have therefore adopted an Offer Check Procedure which involves our Financial Advisor verifying your position.
Floorplan






