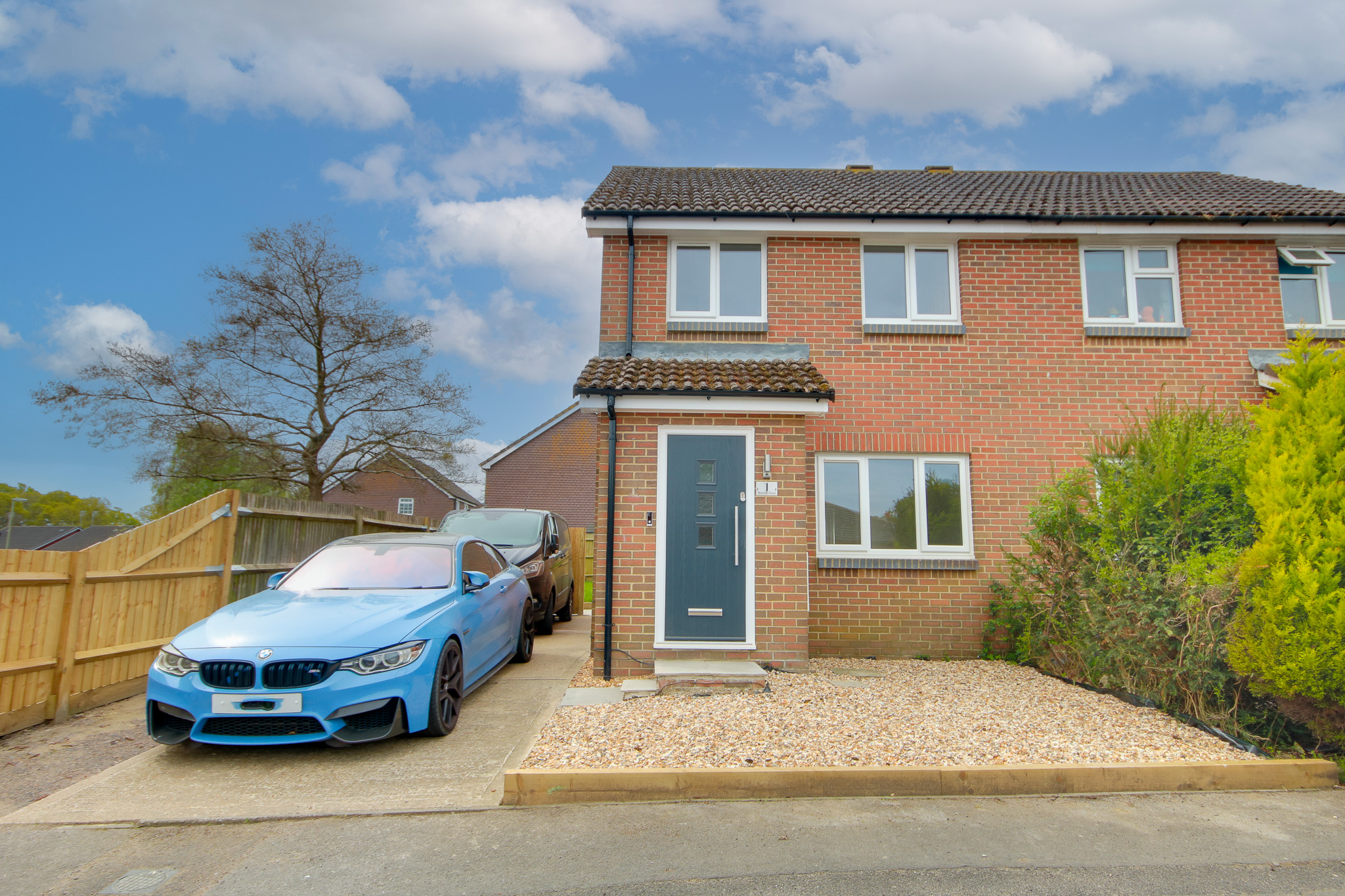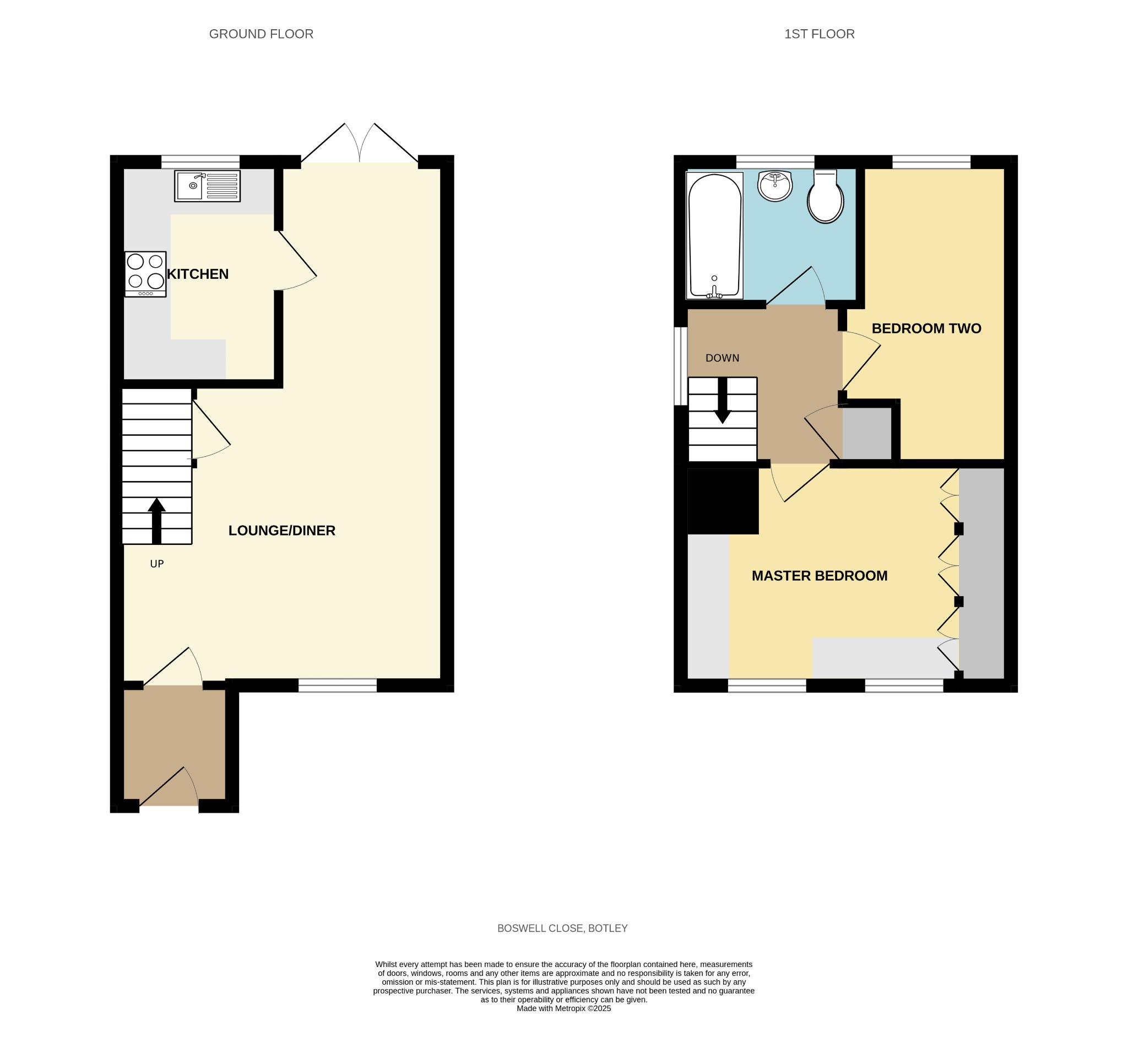
Botley Village! Recently Refurbished! Southerly Aspect Garden! | 2 bedrooms | Offers Over £300,000

Description
Welcome to Boswell Close! This recently refurbished, semi-detached house is ideally situated in the heart of Botley Village - within walking distance to Botley Railway Station, which provides direct links to Waterloo. The house itself is finished beautifully, with a high-gloss kitchen that features a slimline granite working surface, and an impressive TWENTY-TWO-foot lounge/diner - and the upstairs will continue to impress. The landing is flooded with natural light and offers storage and solid doors to the primary rooms. Both bedrooms are considered doubles, and the master bedroom has been fully kitted out with wardrobes, drawers and even a dressing table/desk. The bathroom is sleek in design and offers a three-piece suite. The garden is simply stunning, with new fences enclosing the southerly aspect space. The driveway provides parking for multiple vehicles. Other benefits of this home include a new boiler and heating system (Wi-Fi controlled), a video doorbell with data storage options and fresh decoration throughout.Approach:
Driveway provides off-road parking for multiple vehicles. Shingled hardstanding to front.
Entrance Hall:
Smooth finish to ceiling. Radiator. Door to:
Lounge/Diner
15' (4.57m) max (reducing to 7'10) x 22' (6.71m) max (reducing to 13') :
Smooth finish to ceiling with inset spotlights. UPVC double-glazed window to front, UPVC double-glazed French doors to the rear - opening onto the garden. Two radiators. Stairs rising to the first floor with storage under. Door to:
Kitchen
6' 10" (2.08m) x 9' 4" (2.84m):
Smooth finish to ceiling, UPVC double-glazed window to rear. Modern wall, base and drawer units with slim granite working surface over, stainless steel sink and drainer inset. Built-in oven with induction hob, stainless steel hooded extractor. Space for washing machine and fridge/freezer. Under cabinet and pelmet lighting. Tiled splash backs and flooring.
Landing:
Smooth and coved finish to ceiling, UPVC double-glazed obscured glass window to the side. Hatch providing access to loft space via ladder. Storage cupboard. Doors to:
Master Bedroom
15' 1" (4.60m) max into wardrobe x 9' 11" (3.02m) max:
Smooth and coved finish to ceiling, two UPVC double-glazed windows to the front. Fitted wardrobes, drawers and dressing table. Radiator.
Bedroom Two
8' 1" (2.46m) max x 12' 7" (3.84m) max:
Smooth and coved finish to ceiling, UPVC double-glazed window to rear overlooking the garden. Radiator.
Bathroom:
Smooth finish to ceiling with inset spotlights, UPVC double-glazed obscured window to the rear. Three-piece suite: WC, wash hand basing and panel enclosed bath with tinted glass shower screen and mains fed shower. Tiling. Graphite heated ladder towel rail.
Garden:
Fence-enclosed, southerly aspect rear garden, majority laid to lawn with a neat patio seating area. Gated side access.
Services
Mains gas, water, electricity, and drainage are connected. For mobile and broadband connectivity, please refer to Ofcom.org.uk. Please note that none of the services or appliances have been tested by Field Palmer.
Council Tax Band
Band C
Sellers Position
Vendor Suited
Offer Check Procedure
If you are considering making an offer for this property and require a mortgage, our clients will require confirmation of your status. We have therefore adopted an Offer Check Procedure which involves our Financial Advisor verifying your position.
Floorplan






