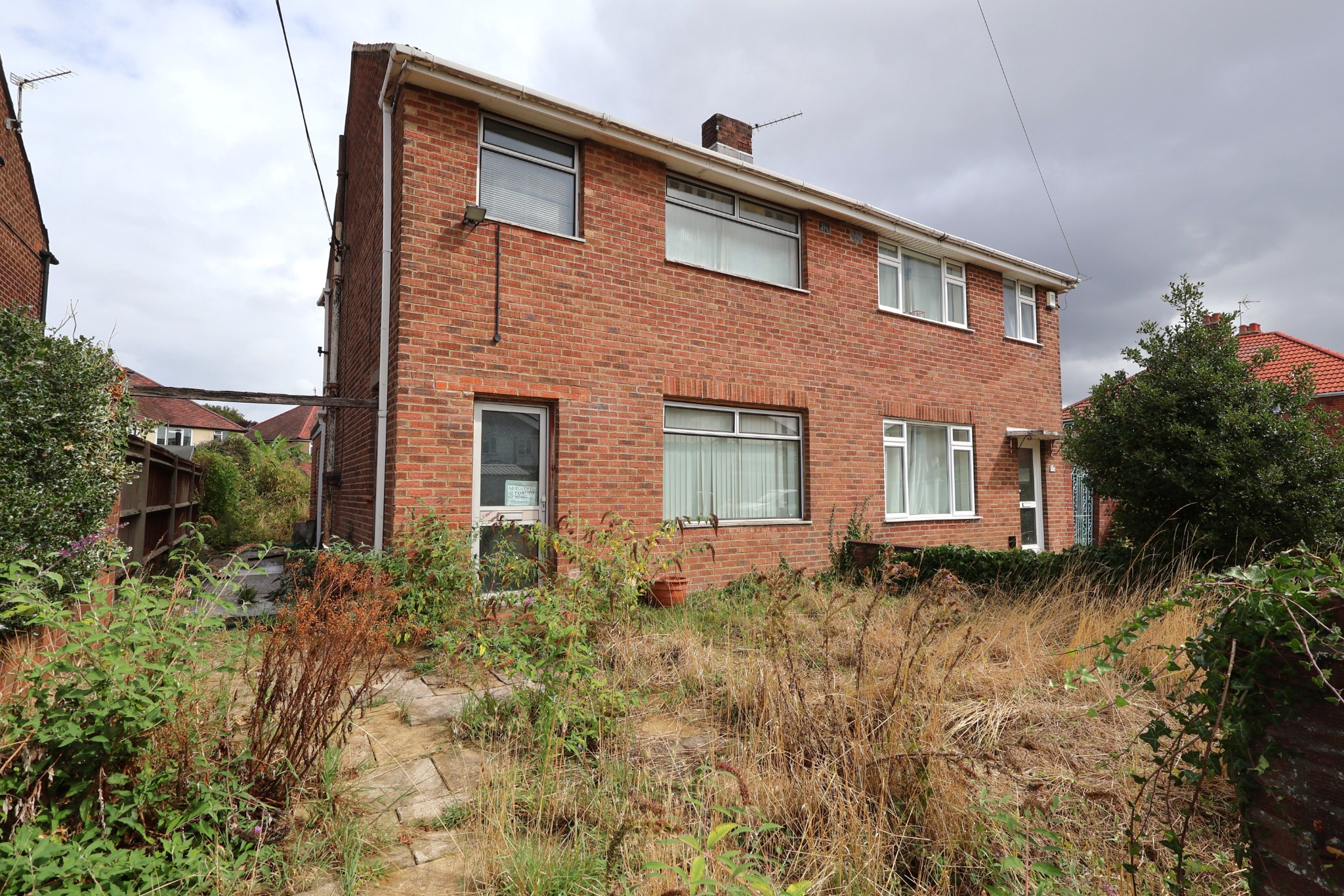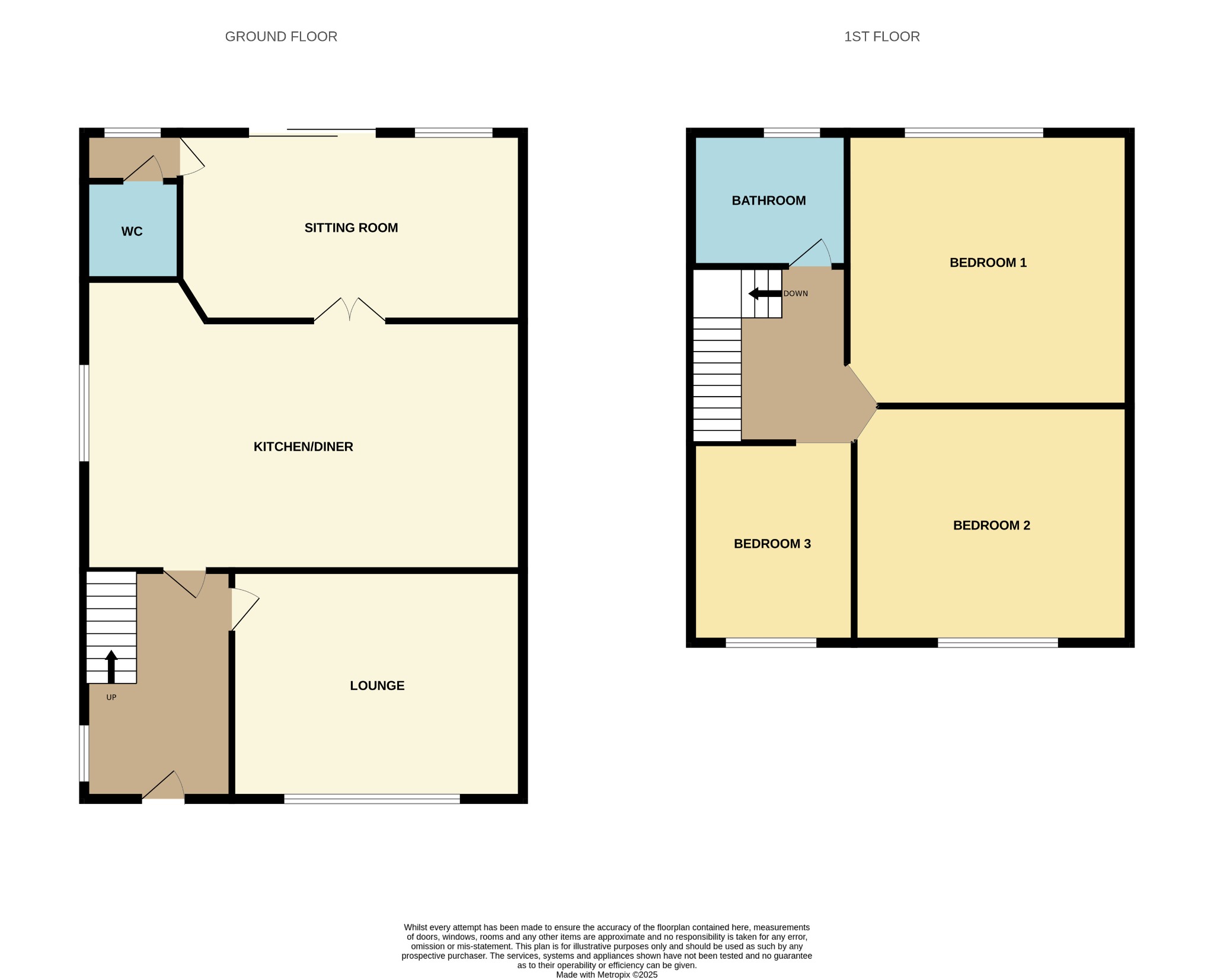
Boundry Close, Southampton | 3 bedrooms | Offers Invited £325,000

Description
An extended three bedroom semi-detached house situated in a small cul-de-sac within a short distance from local schools, Shirley and City Centre shopping and amenities.The property is in need of some improvements but offers great potential and has been extended to the rear giving the opportunity to knock through and create a larger open plan arrangement.
Benefits include off road parking, double glazing, gas central heating and with NO CHAIN, an early viewing is recommended!
Hall
Radiator, understairs cupboard, textured ceiling, doors to:
Lounge
15' 7" (4.75m) x 11' 4" (3.45m):
Double radiator, textured ceiling, double glazed window to front elevation.
Kitchen/Diner
17' 8" (5.38m) x 13' 9" (4.19m) narrowing to 9' 8" (2.95m:
Fitted base and eye level units, rolled edge work surfaces, tiled splashback, inset sink unit, space for appliances, double glazed window to side elevation, opening to:
Sitting Room
12' 7" (3.84m) x 9' 11" (3.02m):
Radiator, window and patio door out to rear garden.
Lobby
Door to cloakroom.
Cloakroom
Low level wc, wash hand basin, window to side elevation.
Landing
Loft access, radiator, textured ceiling doors to:
Bedroom one
13' 2" (4.01m) x 10' 4" (3.15m):
Radiator, textured ceiling, double glazed window to front elevation.
Bedroom two
12' 2" (3.71m) x 11' 5" (3.48m):
Radiator, textured ceiling, double glazed window to rear elevation.
Bedroom three
9' 9" (2.97m) x 7' (2.13m):
Radiator, double glazed window to rear elevation.
Bathroom
White suite, panel enclosed bath and shower over, pedestal wash hand basin, low level wc, tiled splashback, heated rail, double glazed window to rear elevation.
External
Front
Driveway providing off road parking and lead to:
Rear
Good size and enclosed.
Floorplan






