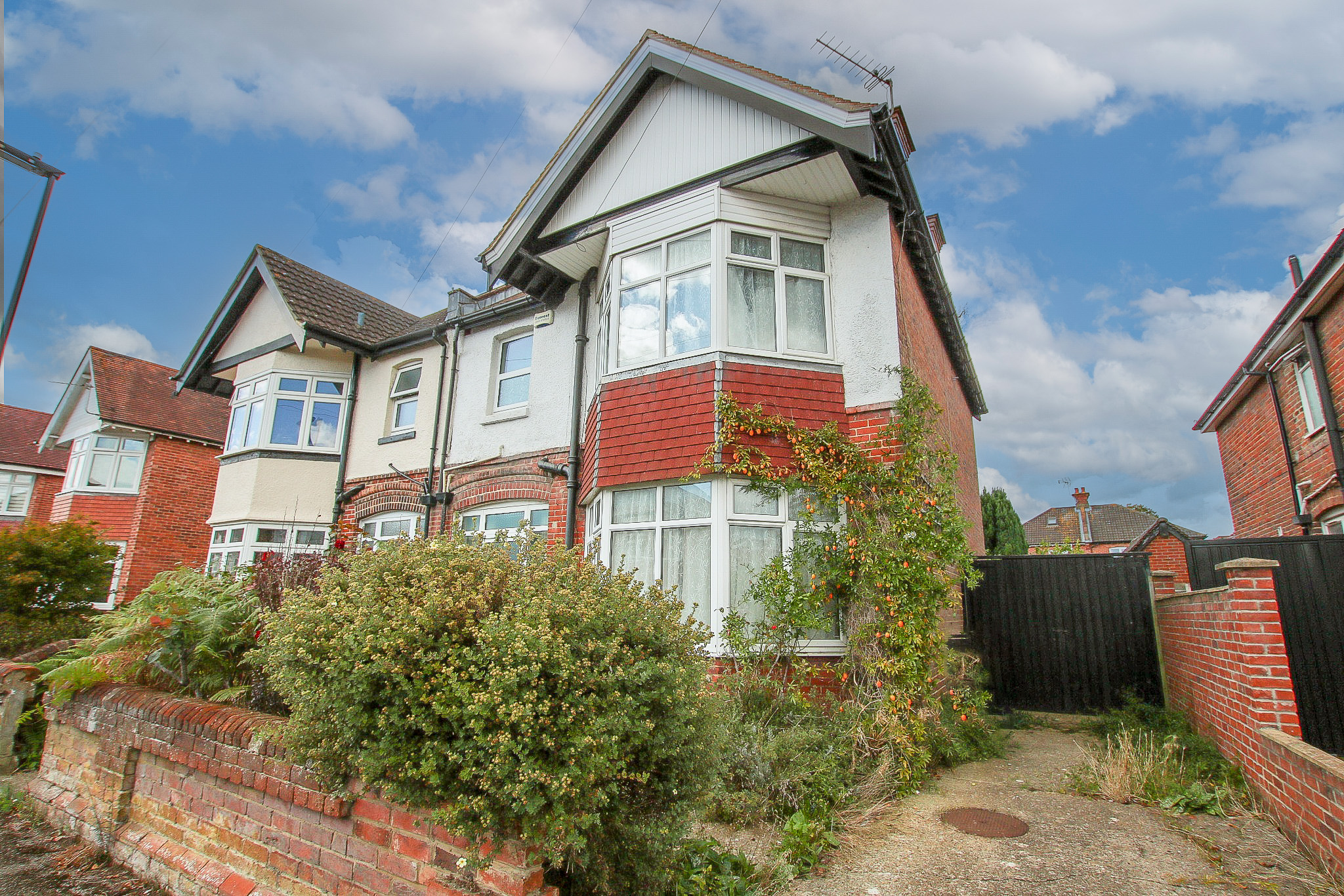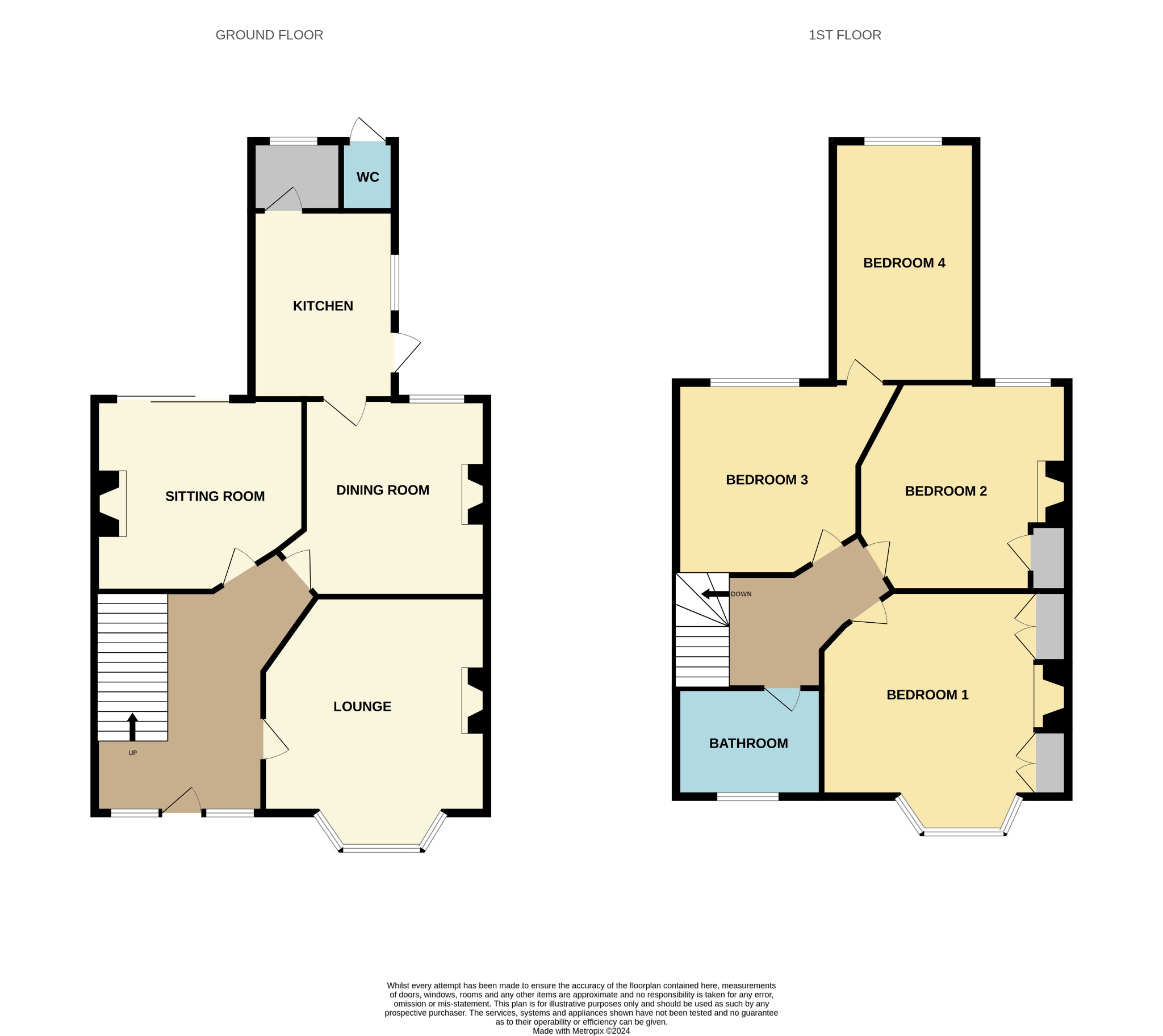
Bourne Avenue, Upper Shirley, Southampton | 4 bedrooms | Guide Price £375,000

Description
A fantastic opportunity has presented itself to purchase a three/four bedroom semi-detached house in the sought after Upper Shirley area within a short distance of excellent schools, Southampton common and City Centre.The house is in need of modernisation and would make a fantastic family home for someone prepared to take on the work as it has been realistically priced.
The property has three good sized bedrooms with a fourth off the third bedroom and three reception rooms, so plenty of scope to re-arrange and extend to provide modern living with the further benefits of gas central heating, off road parking, garage and some double glazing.
Hall
Radiator, picture rail, understairs cupboard, stairs to first floor, panelled doors to:
Lounge
17' 3" (5.26m) Into bay x 13' 3" (4.04m):
Tiled fireplace, double radiator, picture rail, double glazed bay window to front elevation.
Sitting Room
11' 7" (3.53m) x 9' 8" (2.95m):
Double radiator, picture rail, double glazed patio doors to rear garden.
Dining Room
11' 4" (3.45m) x 9' 8" (2.95m):
Double radiator, picture rail, gas fire, secondary double glazed window to rear elevation.
Kitchen
Fitted cupboards, sink unit and tiled splashback, double radiator, larder cupboard, double glazed window and door to side elevation.
Landing
Picture rail, panelled doors to:
Bedroom one
14' 9" (4.50m) Into bay x 12' 1" (3.68m):
Double radiator, picture rail, fitted cupboards, double glazed bay window to front elevation.
Bedroom two
13' 3" (4.04m) x 9' 7" (2.92m):
Fitted airing cupboard with lagged hot water tank, double radiator, picture rail, secondary double glazed window to rear elevation.
Bedroom three
11' 4" (3.45m) x 9' 9" (2.97m):
Double radiator, picture rail, secondary double glazed window to rear elevation.
Bedroom four
11' 5" (3.48m) x 7' 4" (2.24m):
Double radiator, secondary double glazed window to rear elevation.
Bathroom
7' 4" (2.24m) x 6' 8" (2.03m):
White suite comprising a panel enclosed bath with shower over, pedestal wash hand basin, low level W.C., radiator, tiled splashback, loft access, double glazed window to front elevation.
External
Front
Enclosed by low walling with shrub borders and off road parking leading to a detached garage.
Rear
Enclosed rear garden with various shrubs, trees, lawned area and outside W.C.
Floorplan






