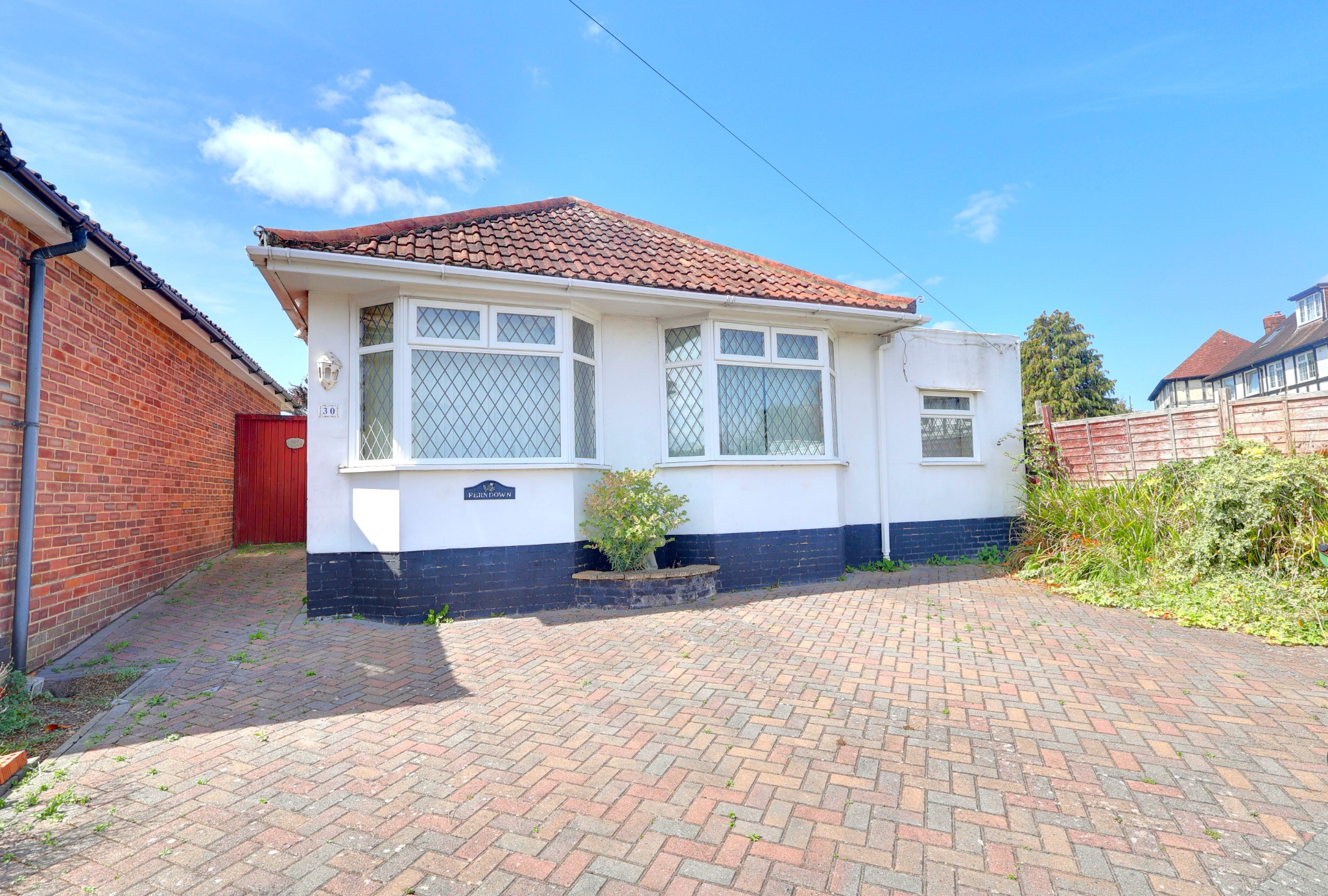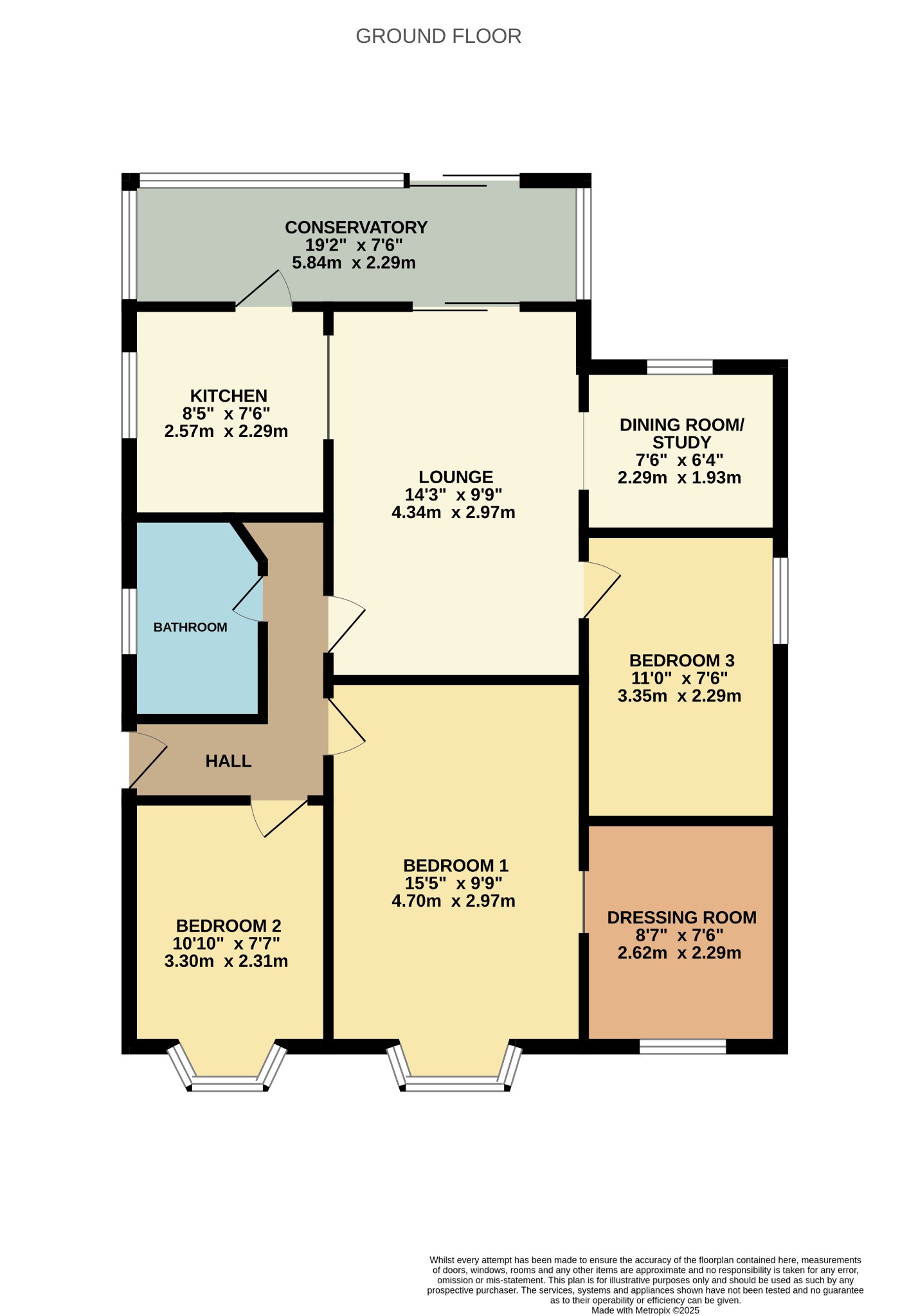
Brightside Road, Maybush, Southampton | 3 bedrooms | OIRO £285,000

Description
Rarely available detached extended three bedroom bungalow with a good range of accomodation (see floor plan).There is excellent off road parking, gas central heating and double glazing and the opportunity to put your own stamp on the property.
Brightside Close is a small cul-de-sac of bungalows within a short drive of Southampton General Hospital, Shirley and City Centre.
Hall :
Dado rail, panelled doors to loft access, storage cupboard.
Lounge
14' 3" (4.34m) x 9' 9" (2.97m)::
Radiator, textured ceiling, double glazed patio doors onto conservatory opening to:
Dining Room/ Study
8' 8" (2.64m) x 6' 4" (1.93m)::
Double glazed window to rear elevation.
Kitchen
8' 5" (2.57m) x 7' 6" (2.29m)::
Fitted base and eye level units, rolled edge work surfaces with inset sink units and tiled splashback, spaces for appliances with central heating boiler, double glazed window to side elevation, door to conservatory.
Bathroom :
Tiled enclosed shower cubicle, low level wc, vanity wash hand basin, heated towel rail, fully tiled, double glazed window to side elevation.
Bedroom one
15' 5" (4.70m) into bay x 9' 9" (2.97m)::
Radiator, textured and coving, double glazed bay window to front elevation, opening to:
Dressing Room
8' 7" (2.62m) x 7' 5" (2.26m)::
Double radiator, double glazed window to rear elevation.
Bedroom two
10' 10" (3.30m) into bay x 7' 7" (2.31m)::
Double radiator, double glazed bay window to front elevation.
Bedroom three
11' (3.35m) x 7' 6" (2.29m)::
Double radiator, textured ceiling, double glazed window to side elevation.
Conservatory
19' 2" (5.84m) x 7' 6" (2.29m)::
Patio doors to rear garden.
External
Front:
Block paved, off road parking for several vehicles, side pedestrian access to:
Rear:
Enclosed by fencing with shingled patio area, steps to lawn and shrub borders.
Floorplan






