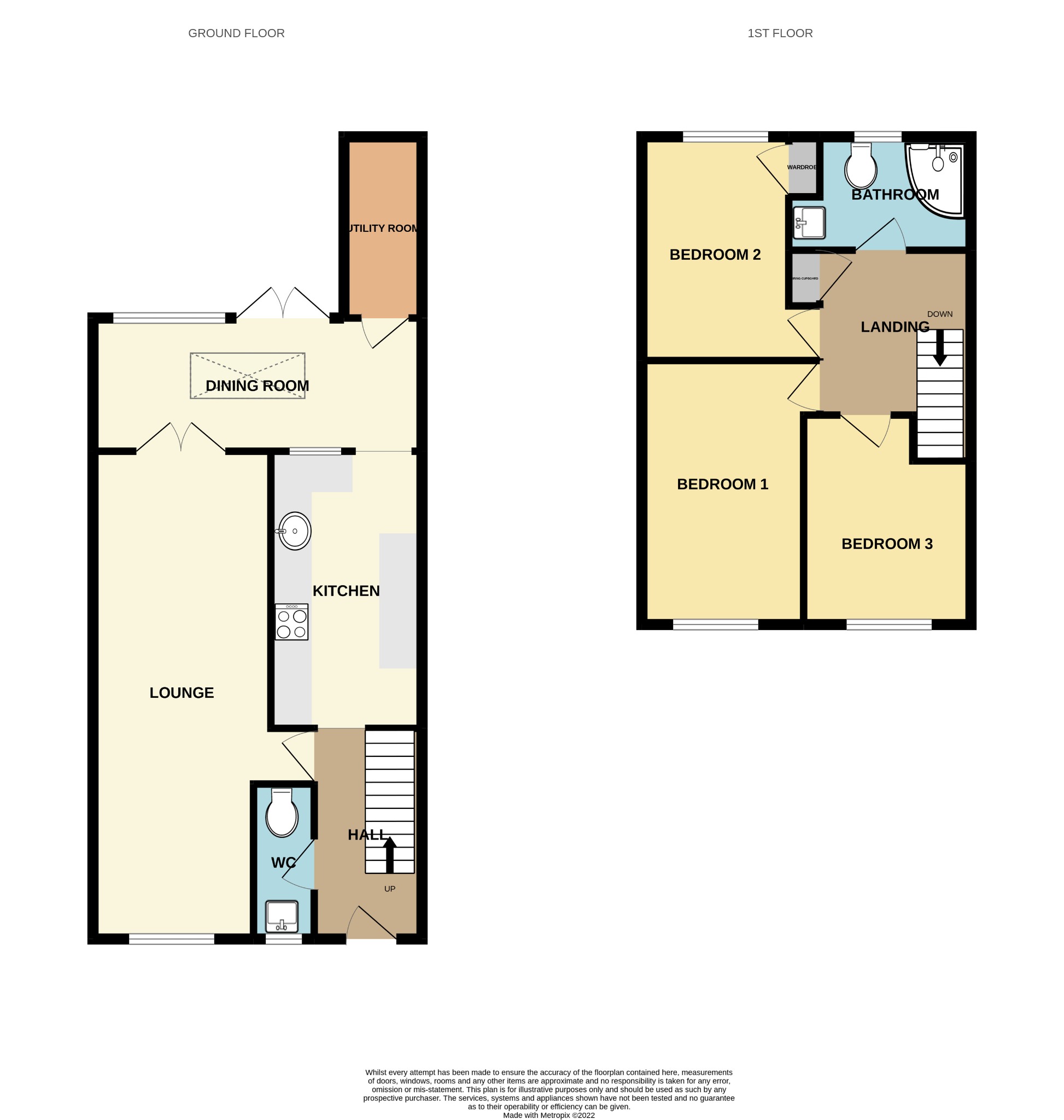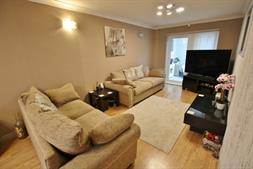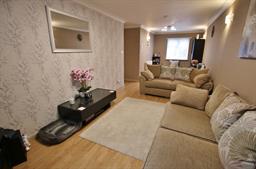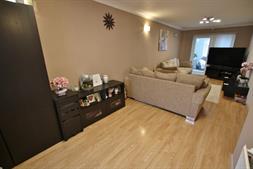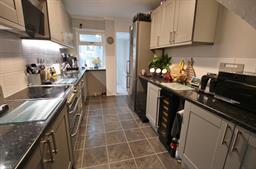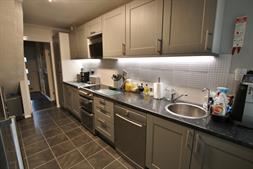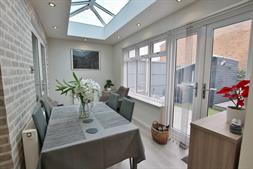
Caistor Close, Lordshill, Southampton | 3 bedrooms | Guide Price £267,500
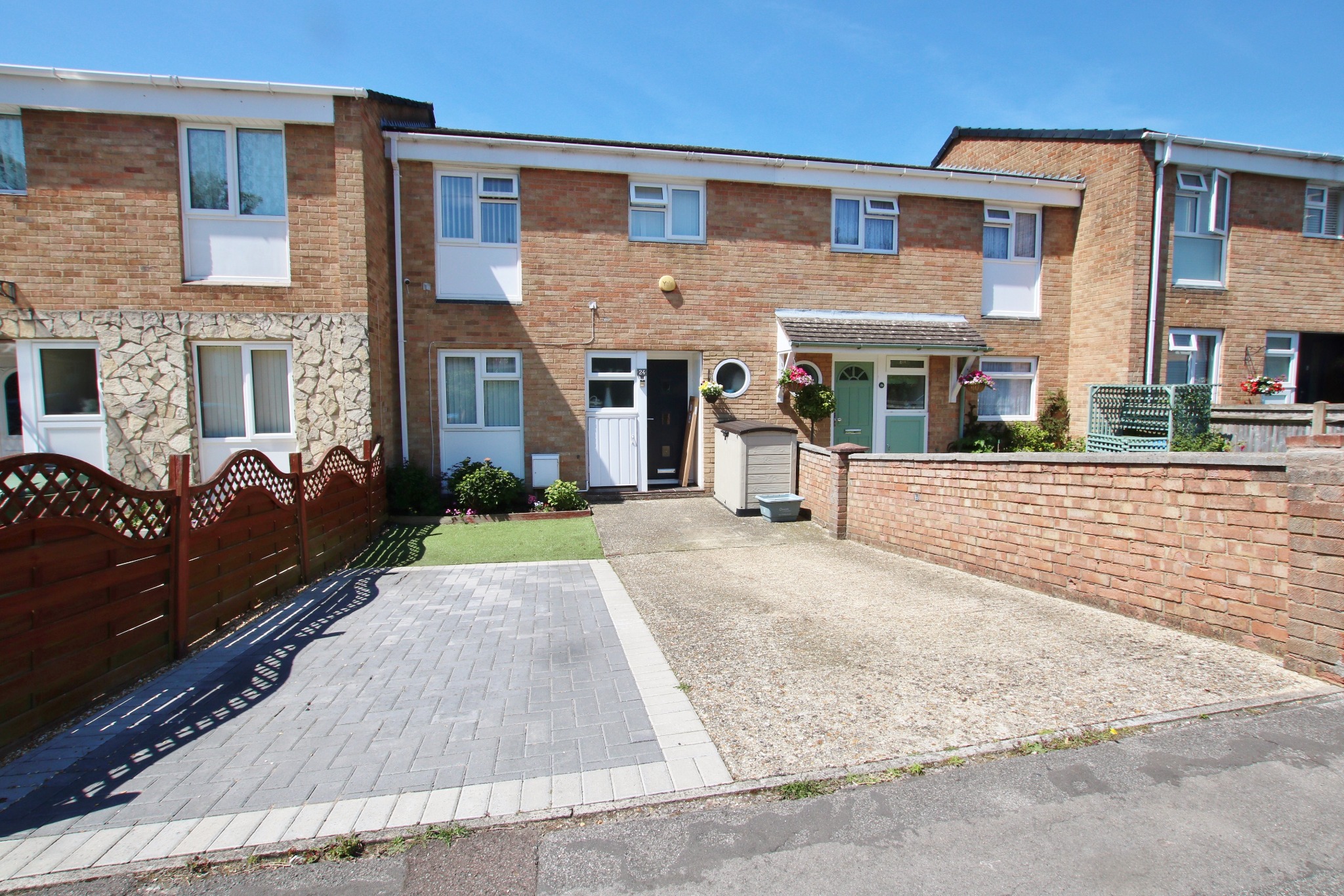
Description
This immaculately presented three bedroom mid terrace house is situated within a quiet cul-de-sac. Downstairs boasts a large lounge with double doors opening into the extended part of the house which is being used as a dining room. There is also a modern kitchen, utility room and cloakroom with WC and sink located in the spacious hallway. Upstairs offers three double bedrooms and a modern shower room. There is a driveway for two cars at the front of the property and the rear garden is well presented and low maintenance.Caistor Close is located in Lordshill which is within walking distance to shops, bus routes and schools but within a short drive you can access Southampton General Hospital, Southampton City Centre and motorway links to the M27 & M3. To arrange a viewing please call us on 02380 780787.
Hallway
Smooth finish to ceiling, radiator, laminated flooring stairs leading to first floor and doors leading to:
Cloakroom
Smooth finish to ceiling, low level W/C, hand wash basing and double glazed window to front elevation.
Lounge
Smooth finish to ceiling, coving, radiators, laminated flooring, double glazed window to front elevation and double glazed french doors leading to dining room.
Kitchen
Smooth finish to ceiling, coving, eye and base level units with rolltop work surfaces, inset round sink, tiled splashback, space for fridge/freezer, dishwasher and over. Double glazed window to rear elevation and opening leading to:
Extension/Dining Room
Smooth finish to ceiling with skylight and spotlights. Electric fireplace, laminated flooring and double glazed french doors and windows to rear elevation. Door leading to:
Utility Room
Textured finish to ceiling, space and plumbing for washing machine and tumble dryer. Double glazed window to side elevation.
Landing
Smooth finish to ceiling, radiator, built in storage and doors leading to:
Bedroom One
Smooth finish to ceiling.
Bedroom Two
Smooth finish to ceiling, radiator, built in storage and double glazed window to rear elevation.
Bedroom Three
Smooth finish to ceiling, radiator and double glazed window to front elevation.
Shower Room
Smooth finish to ceiling, wall mounted heated towel rail, shower cubicle, low level W/C, hand wash basin, tiling to principal areas and double glazed window to rear elevation.
External
Front
Blocked paved and concrete areas provide space for cars. Artificial grass, shrubbery and storage cupboard located next to entrance.
Rear
Enclosed by panel fencing, laid with artificial grass, patio and decking areas. Rear access and space for sheds.
Floorplan
