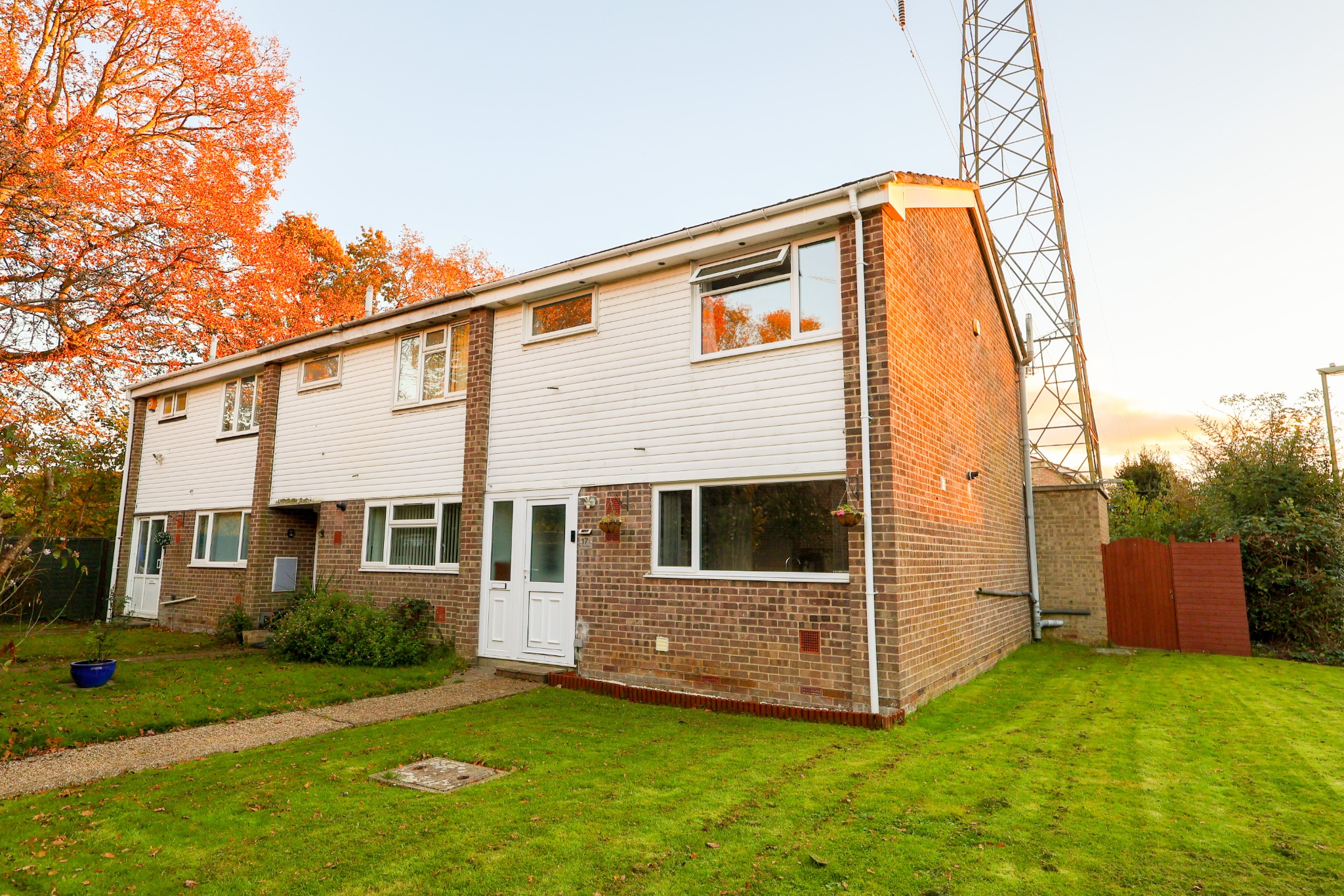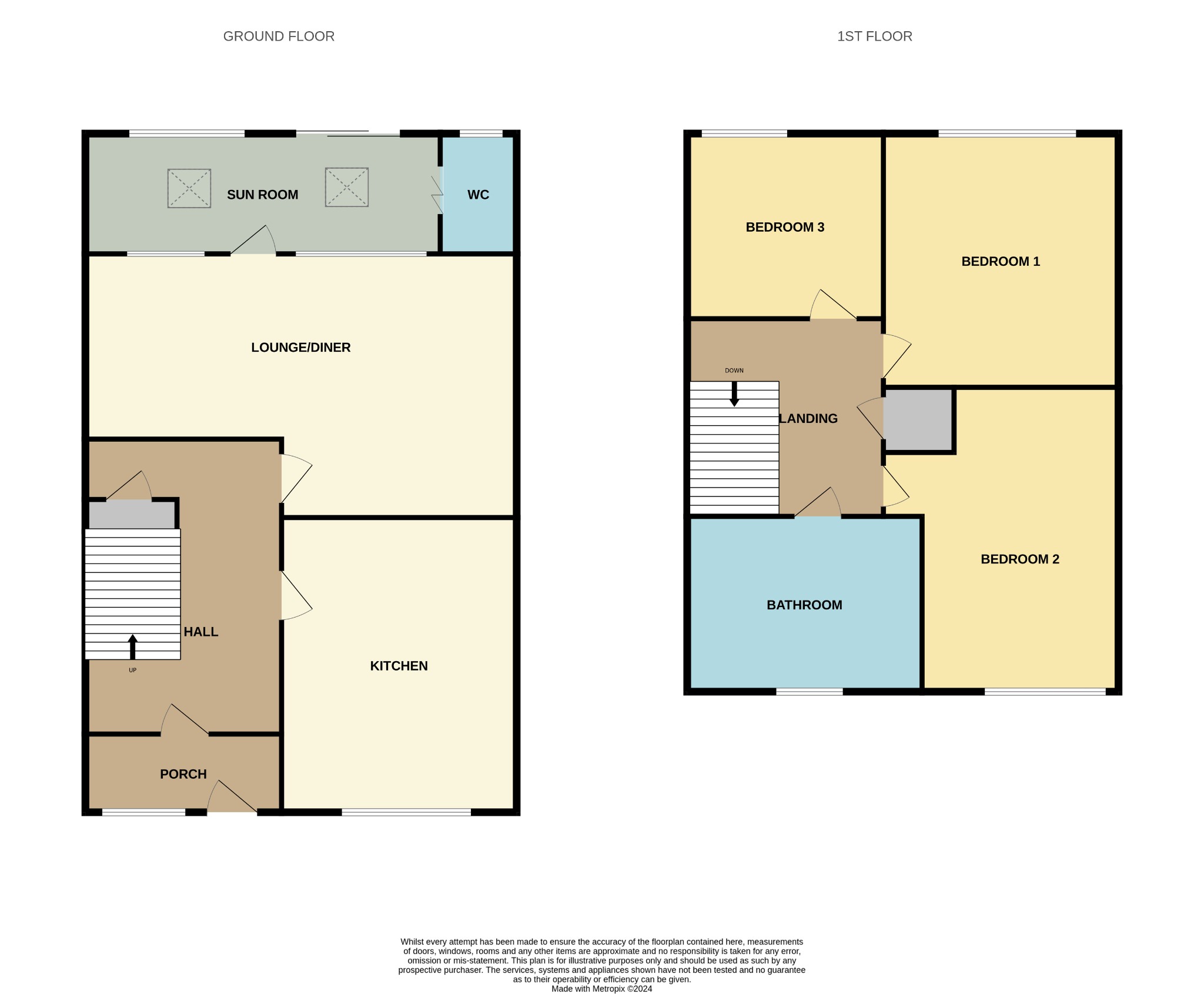
Calmore, Southampton | 3 bedrooms | Offers in Excess of £260,000

Description
Situated in the Calmore area, just outside of Totton Centre is By The Wood. Conveniently situated close to schools, bus routes, shops and motorway links to the M27 & M3, as well as being a short drive away from The New Forest.The property offers a spacious and modern kitchen, two good size reception rooms, three bedrooms, two toilets and a low maintenance patio garden with storage shed. This end of terrace house is also offered with no forward chain.
A viewing is highly recommended to avoid missing out, to arrange a viewing please call on 02380 780787.
Porch
Hallway:
radiator, textured finish to ceiling with coving and smoke alarm, under stairs cupboard, doors to kitchen, lounge/dining room and stairs to landing
Kitchen
11' (3.35m) x 9' 7" (2.92m)::
base and eye level units, inset sink to counter top, tiled splash back, double glazed window to front elevation, integrated oven and hob, over hood extractor fan, space for fridge freezer, washing machine, tumble dryer, textured finish to ceiling with coving and spotlights
Lounge/Dining Room
13' 8" (4.17m) x 17' 6" (5.33m) (max)::
two double glazed windows to rear elevation, radiator, textured finish to ceiling and coving, feature fireplace, doors too
Conservatory
17' (5.18m) x 6' 5" (1.96m)::
double glazed windows and patio sliding doors leading to garden, radiator, door to WC, smooth finish to ceiling with two skylights
WC
6' 9" (2.06m) x 2' 8" (0.81m)::
low level toilet, hand wash basin, double glazed window to rear elevation, tiled to principle areas, textured finish to ceiling
Landing:
airing cupboard, doors to bathrooms, bedrooms 1, 2 and 3, textured finish to ceiling with loft access
Bedroom One
12' 5" (3.78m) x 10' 10" (3.30m)::
double glazed window to rear elevation, textured finish to ceiling
Bedroom Two
11' 4" (3.45m) x 8' 3" (2.51m)::
double glazed window to front elevation, radiator, textured finish to ceiling
Bedroom Three
8' 2" (2.49m) x 7' 2" (2.18m)::
double glazed window to rear elevation, radiator, textured finish to ceiling
Bathroom
8' 9" (2.67m) x 5' 6" (1.68m):
four piece bath and separate shower suite, tiled floor to ceiling, double glazed window to front elevation, smooth finish to ceiling with spotlights and extractor fan
Garden:
Block paved patio with side flower beds with trees and shrubbery, side gate for access
Garage in block with parking in front
Floorplan






