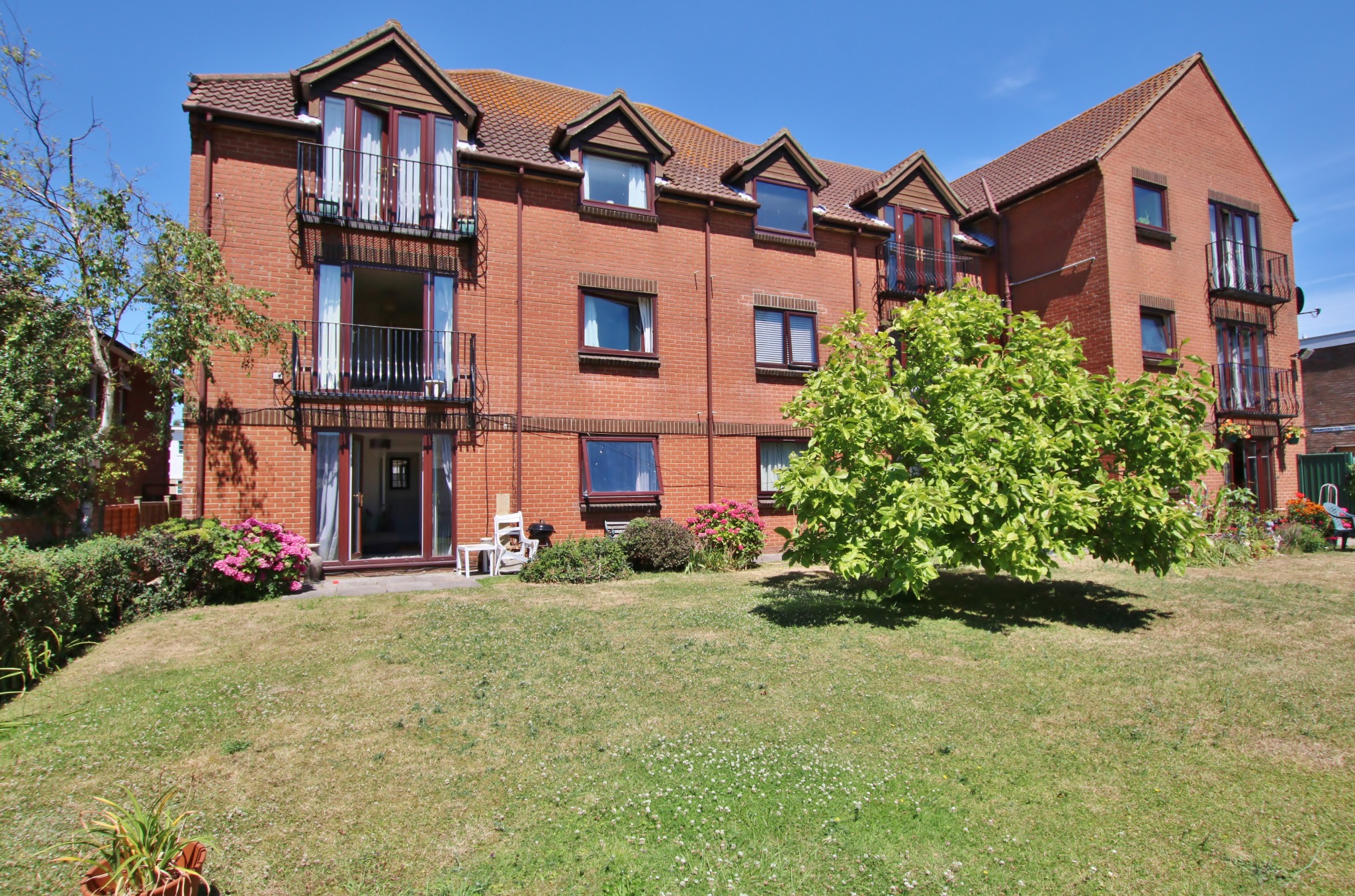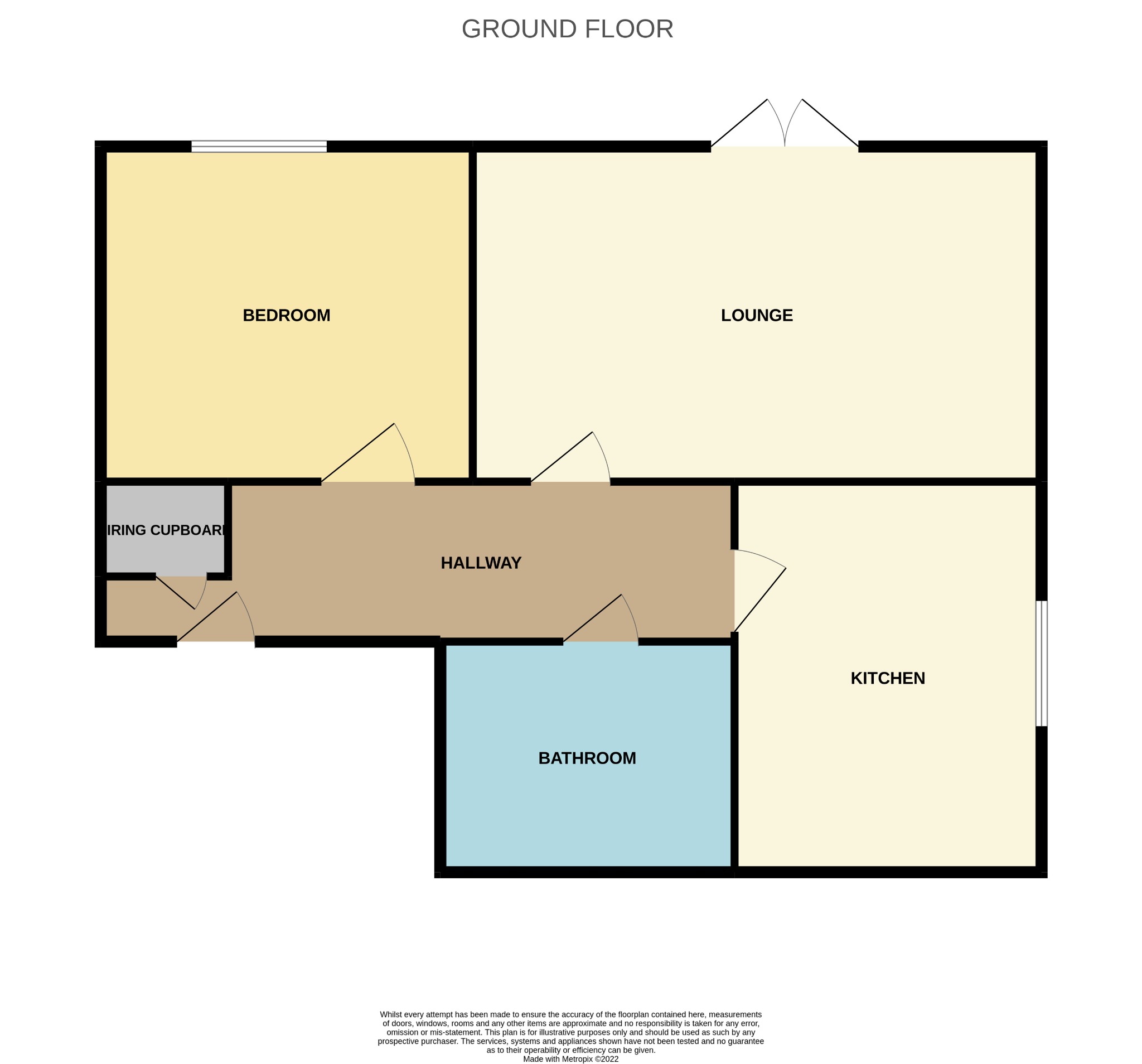
Capstan House, Waterloo Road, Southampton | 1 bedrooms | Offers in Excess of £140,000

Description
Communal Entrance HallTextured finish to ceiling with coving, night storage heater, airing cupboard with hot water tank and panelled doors leading to:
Lounge
15' 4" (4.67m) x 12' 9" (3.89m): MAX
Texture finish ceiling with coving, night storage heater, feature fireplace and double glazed French doors onto communal garden.
Kitchen
8' 9" (2.67m) x 7' 2" (2.18m):
Textured finish ceiling, range of base and eye level cupboards, roll top edge work surfaces, one and half bowl sink unit and tiled splashbacks. Built in oven and hob, space for washing machine and fridge freezer and double glazed window to side elevation.
Bedroom One
12' 9" (3.89m) x 9' 6" (2.90m): MAX
Textured finish to ceiling with coving, electric heater and double glazed window to rear elevation.
Bathroom
Coloured suite comprising panel enclosed bath with shower over, pedestal wash hand basin, low level W/C, tiled splashbacks and extractor fan.
External
Front
Visitors parking at the front and allocated parking to rear.
Rear
Communal grounds, patio area with lawn and shrub borders
Floorplan






