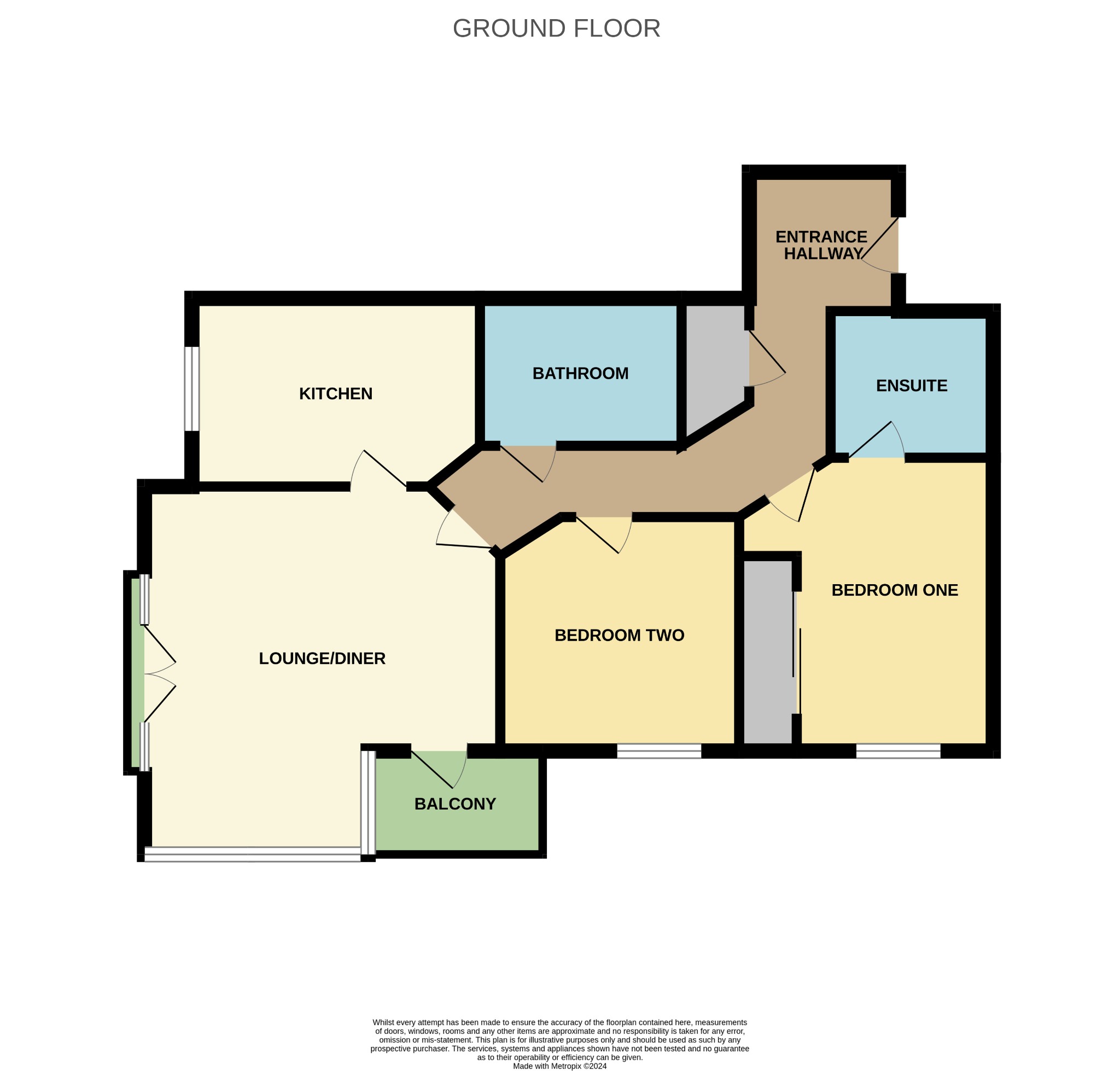
Cedar Lodge, Oakley Road, Southampton | 2 bedrooms | £210,000

Description
Fantastic opportunity to purchase a top floor apartment with a lift in this sought after block with 106 years approx remaining on lease.The flat has just been redecorated and a new kitchen installed, the lounge features a balcony and Juliet balcony, two bedrooms with en-suite to main.
Benefits of this apartment include gas central heating, double glazing, parking space and NO CHAIN, so call now on 02380 780787 to book an early viewing!
Entrance Hall
Flat plastered ceiling, radiator, storage cupboard, doors to:
Lounge/Diner
14' 1" (4.29m) Max 13' 9" (4.19m) Max:
Flat plastered ceiling, double glazed windows, Juliet balcony, radiator, doors to walk out balcony.
Kitchen
11' 1" (3.38m) x 6' 10" (2.08m):
Flat plastered ceiling, double glazed window, range of base and eye level units, space for fridge/freezer, washing machine and dishwasher, roll top work surfaces, door to:
Bedroom one
11' 4" (3.45m) x 7' 10" (2.39m):
Flat plastered ceilings, double glazed window, radiator, built in wardrobe, door to en-suite.
En-Suite
6' 1" (1.85m) x 5' 7" (1.70m):
Flat plastered ceiling, shower cubical with overhead shower tiled to principle areas, low level WC, wash hand basin, radiator.
Bedroom two
9' 4" (2.84m) x 7' 5" (2.26m):
Flat plastered ceiling, double glazed window to side elevation, radiator.
Bathroom
7' 4" (2.24m) x 5' 7" (1.70m):
Flat plastered ceiling, bath with shower attachment, low level WC, wash hand basin, radiator.
Lease
106 Years.
Annual Ground Rent
£200
Annual Service Charge
£1645.16
Floorplan






