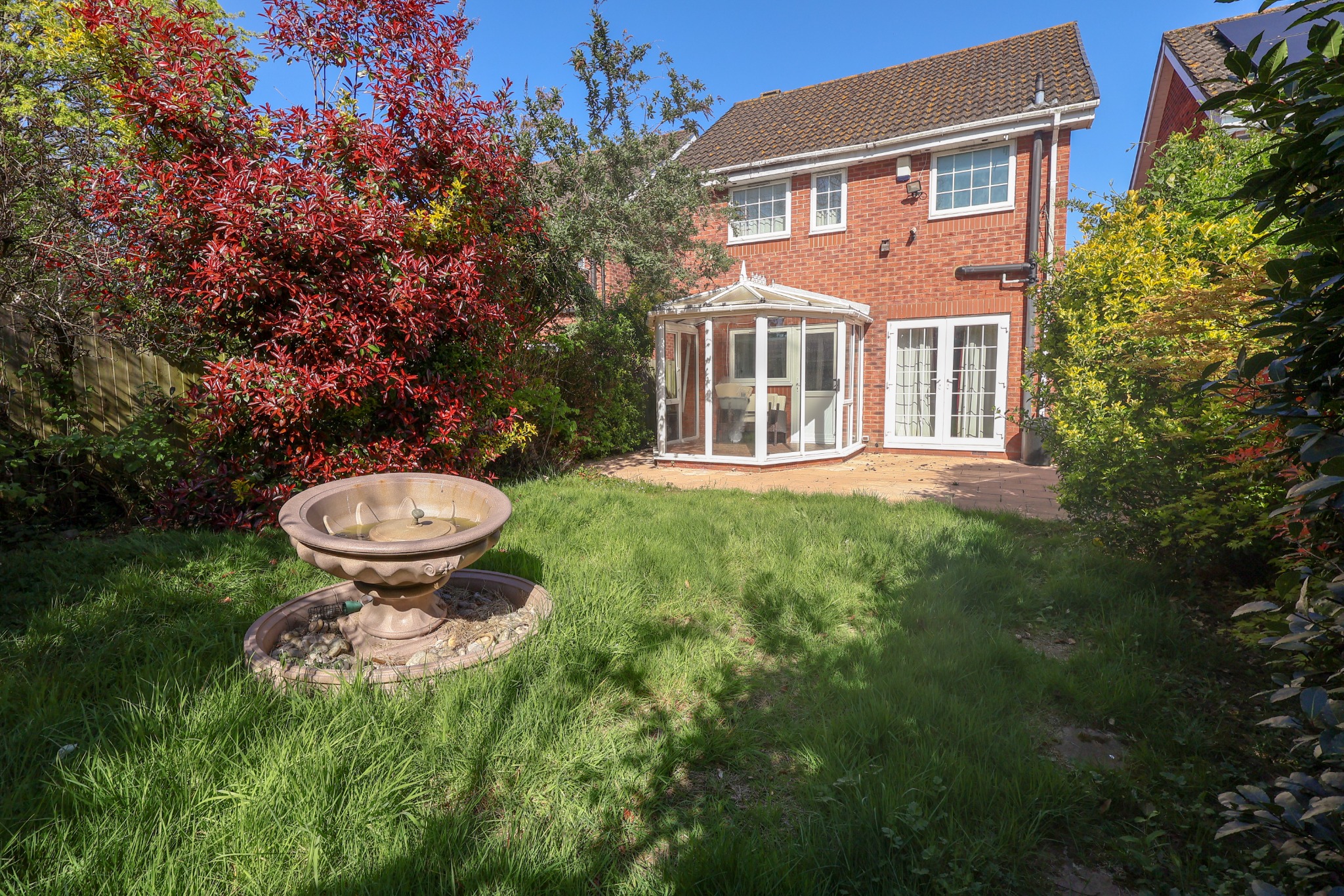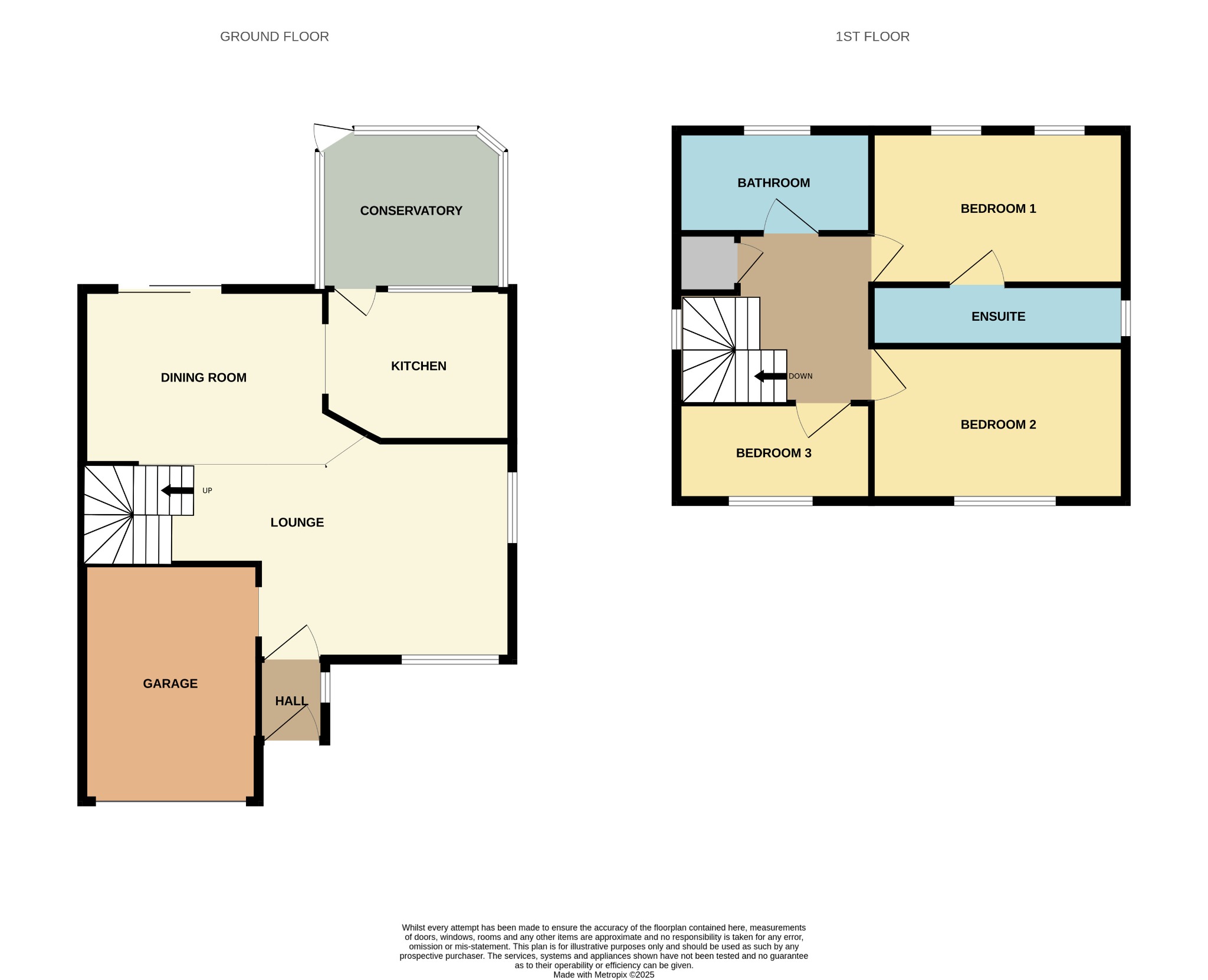
Chelveston Crescent, Aldermoor, Southampton | 3 bedrooms | Offers in Excess of £350,000

Description
One of only three modern detached on the estate situated in a small cul-de-sac with plenty of off road parking and a garage.The house has three bedrooms with an ensuite to bedroom one, family bathroom and on the ground floor the lounge opens into the dining room with a fitted kitchen and a double glazed conservatory.
There is NO CHAIN and benefits include gas central heating, double glazing, secluded rear garden making an early viewing recommended!
Hall
Radiator, door to:
Lounge
14' 10" (4.52m) x 10' 4" (3.15m):
Double radiator, textured and coving ceiling, double glazed window to front elevation, stairs to first floor, opening into:
Dining Room
10' 8" (3.25m) x 8' 1" (2.46m):
Understairs cupboard, double radiator, textured and coving ceiling, double glazed french doors to rear garden, arch to:
Kitchen
10' 5" (3.17m) x 8' 1" (2.46m):
Fitted units to base and eye levels, rolled edge work surfaces, single drain sink unit, space for washing machine and fridge/freezer, built in oven and gas hob, tiled splashbacks, double radiator, double glazed door and window to rear elevation, onto:
Conservatory
9' 10" (3.00m) x 9' 4" (2.84m):
Double glazed.
Landing
Airing cupboard, radiator, loft access, double glazed window to side elevation, doors to:
Bedroom one
11' 10" (3.61m) x 9' 10" (3.00m):
Radiator, textured and coving ceiling, double glazed windows to rear elevation.
Ensuite
Enclosed shower cubicle, low level WC, pedestal wash hand basin, heated towel rail, textured and coving ceiling, extractor fan, double glazed window to side elevation.
Bedroom two
10' 1" (3.07m) x 9' 3" (2.82m):
Radiator, textured and coving ceiling, double glazed window to front elevation.
Bedroom three
9' 6" (2.90m) x 7' (2.13m):
Radiator, textured and coving, double glazed window to front elevation.
Bathroom
Enclosed tiled shower cubicle, low level WC, pedestal wash hand basin, tiled splashbacks, textured and coving ceiling, heated towel rail, double glazed window to rear elevation.
External
Front
Driveway for multiple cars leading to:
Garage
13' (3.96m) x 7' 10" (2.39m)
Rear
Enclosed and laid to lawn with paved patio area and shrubs borders.
Floorplan






