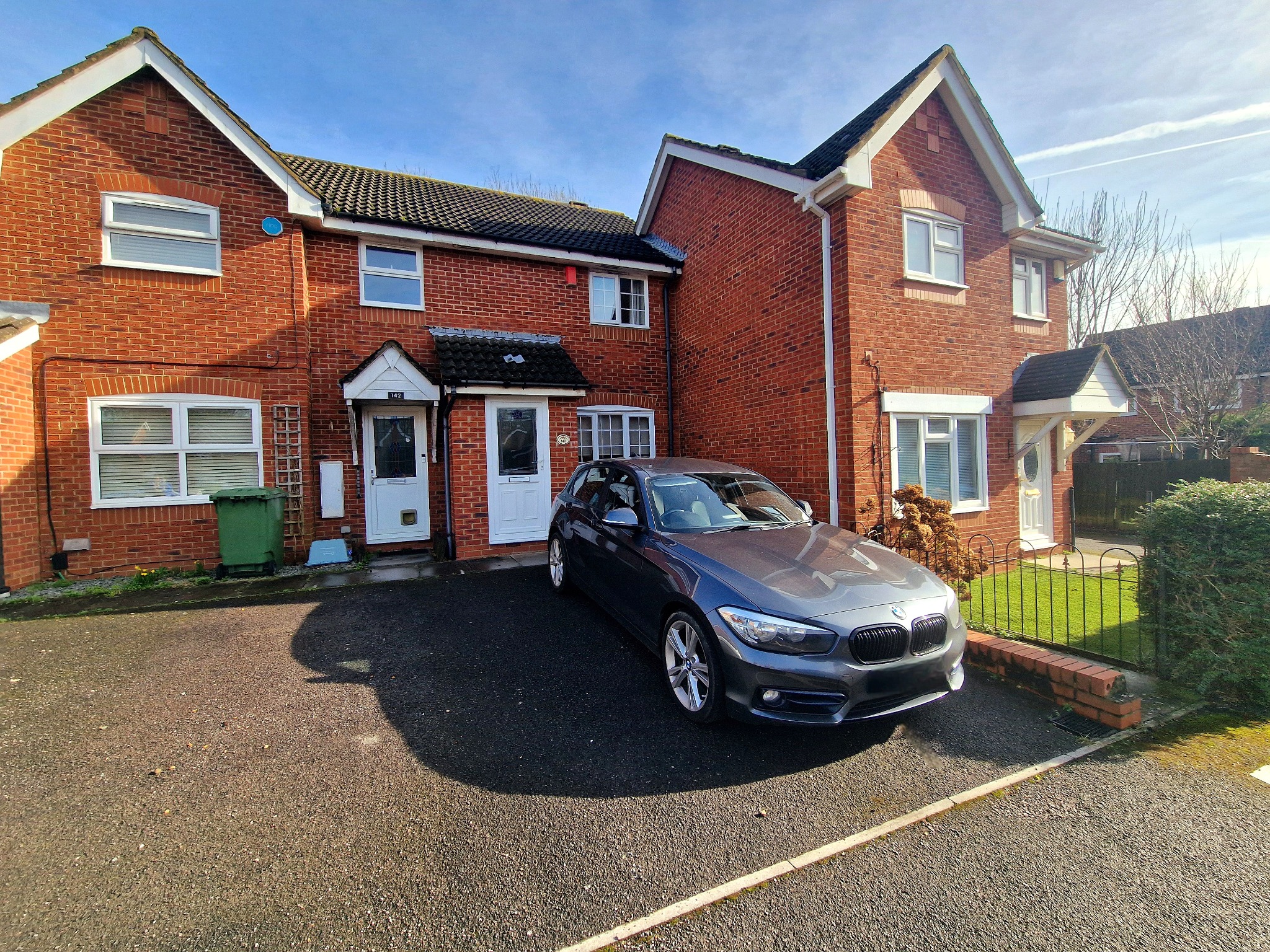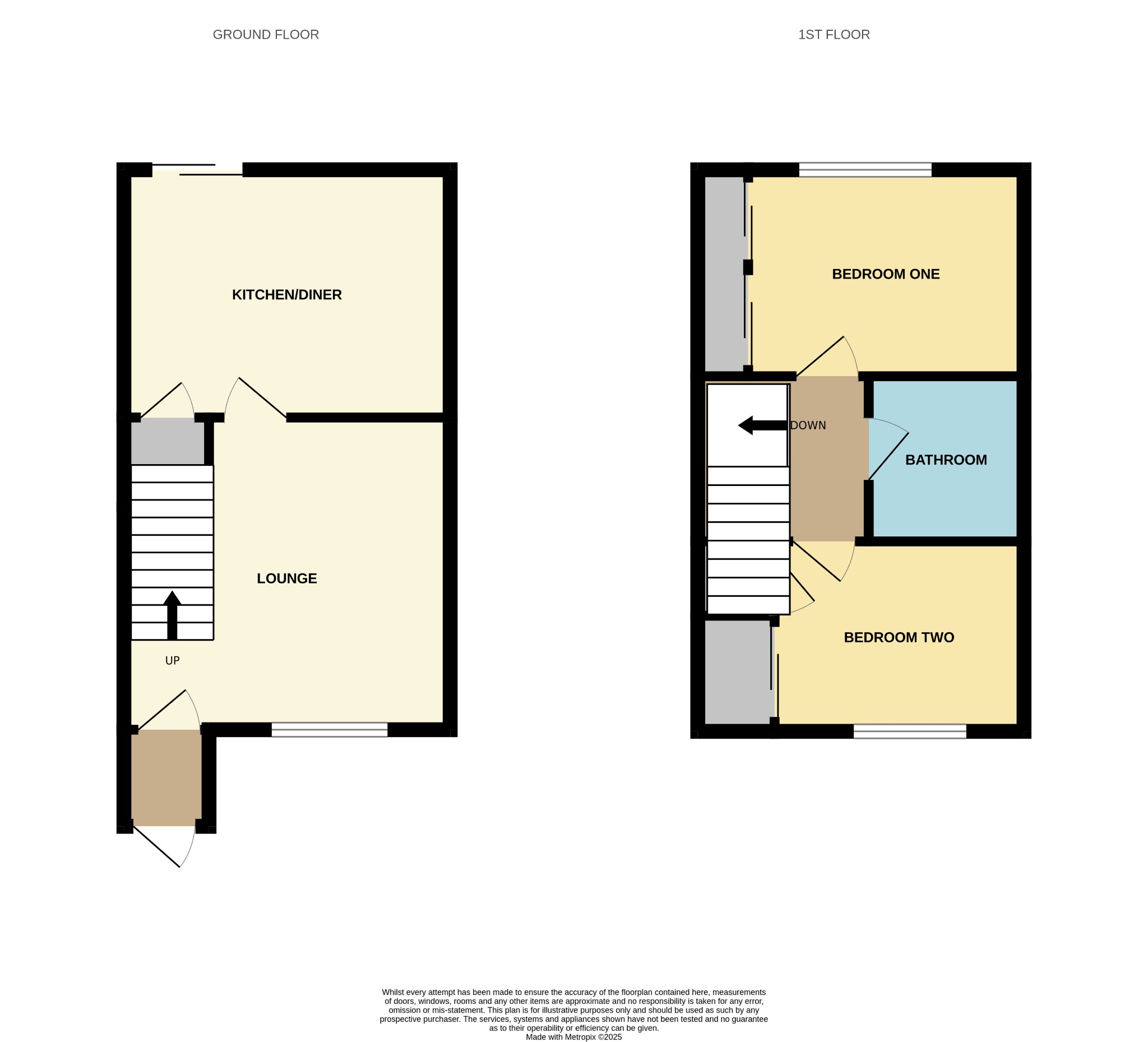
Chelveston Crescent, Southampton | 2 bedrooms | Offers in Excess of £250,000

Description
Located in a quiet cul-de-sac this spacious two bedroom property is available with NO FORWARD CHAIN. The property is only a short walk from Southampton General Hospital so is ideal for investors and first time buyers. The property benefits from a kitchen/dining room, separate lounge, two double bedrooms and newly fitted family bathroom. Externally the property offers off road parking and a low maintenance rear garden.Also with walking distance are bus stops, local shops and amenities. A viewing is highly recommended to avoid missing out on this great property so call now on 02380 780787.
Porch
Textured finish to ceiling with coving, radiator, meters and double glazed front door.
Lounge
12' 2" (3.71m) x 13' 1" (3.99m):
Textured finish to ceiling with coving, radiator and double glazed window to front elevation.
Kitchen diner
13' (3.96m) x 10' 4" (3.15m):
Textured finish to ceiling with coving, radiator and under stairs storage. A range of base & eye level units with rolltop work surfaces, single sink and drainer, integrated oven with hob and extractor over, space and plumbing for fridge freezer and washing machine and double glazed window to rear elevation.
Landing
Textured finish to ceiling with coving, radiator and loft access.
Bedroom one
11' (3.35m) x 8' 2" (2.49m):
Textured finish to ceiling with coving, radiator, built in sliding wardrobes and double glazed window to rear elevation.
Bedroom two
11' 10" (3.61m) x 8' 2" (2.49m):
Textured finish to ceiling with coving, radiator, built in sliding wardrobes and double glazed window to front elevation.
Bathroom
Smooth finish to ceiling with spotlights. Low level W/C, Wash hand basin, panel enclosed bath, tiling to priciple areas and heated towel rail.
External
Front
Tarmacked to provide off road parking for one vehicle.
Rear
Fully enclosed by panel fencing with patio area.
Floorplan






