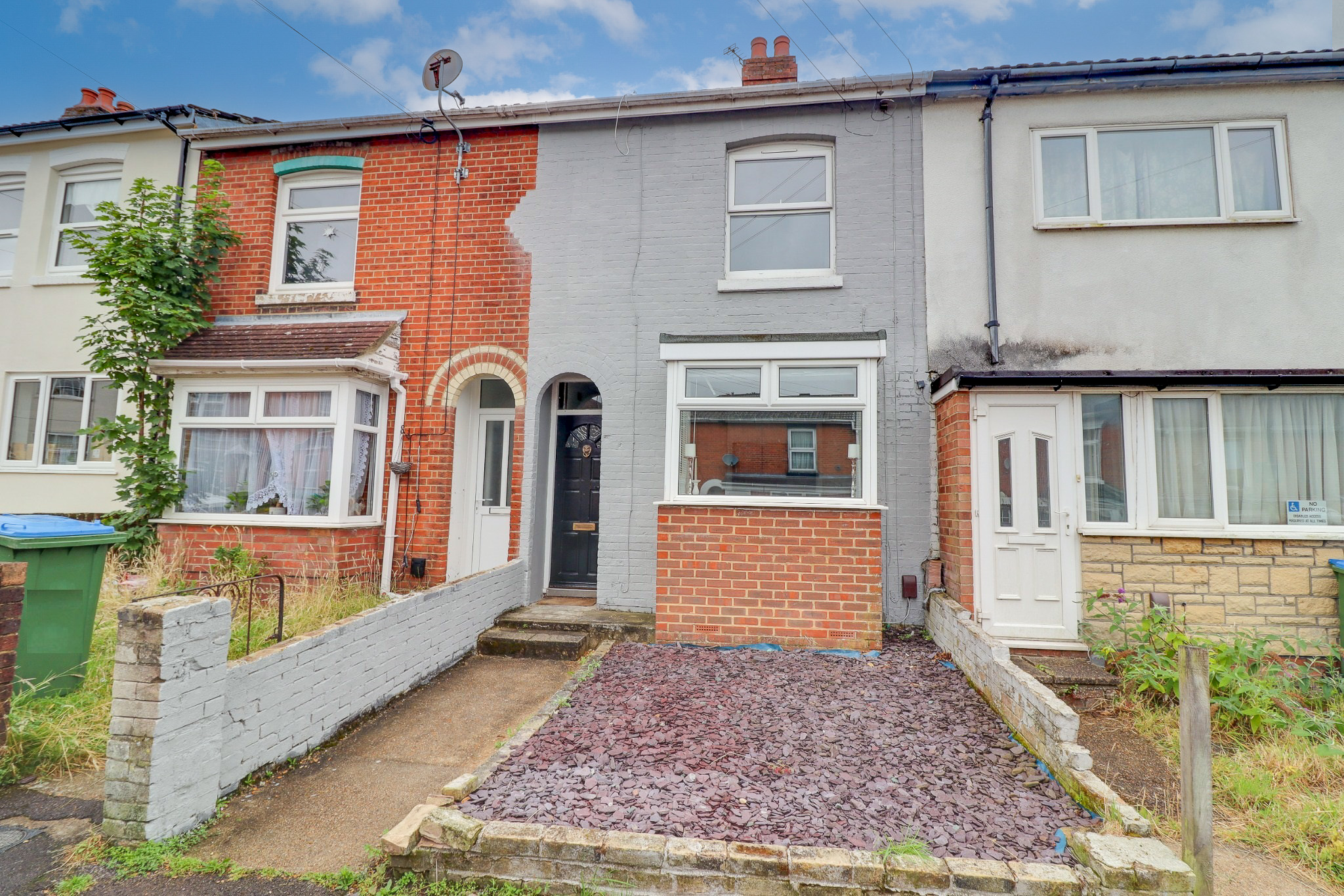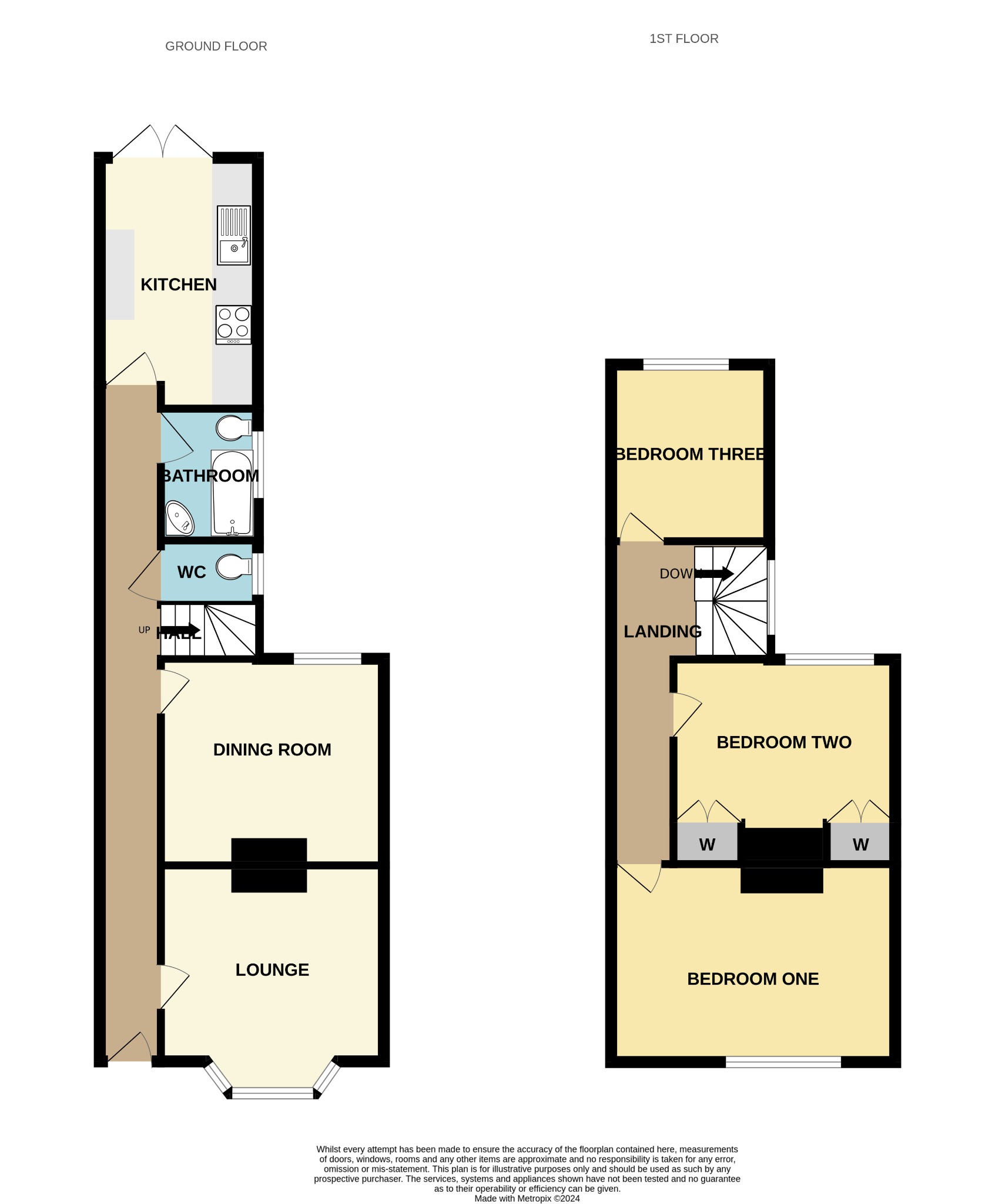
Church Road, Woolston | 3 bedrooms | £250,000

Description
Welcome to Church Road! This home has been transformed by its current owners making this an ideal first time buy or investment property. The accommodation comprises of a lounge with feature bay window, formal dining room, a stylish new kitchen with french doors leading to a decked area. Completing the ground floor is a contemporary three piece bathroom suit with the addition of a second toilet and a large entrance hall. Upstairs boast three well-proportioned bedrooms and the landing area with loft access. Outside continues to impress with a low maintenance garden comprises a generous decked seating area perfect for entertaining. To the front of the property there is potential to create a driveway subject to planning.Location The general character of Church Road and Woolston is suburban with traces of the former rural settlement that gave it its special character in the past. Developed from a small rural settlement into substantial residential suburb, Woolston now benefits from an outstanding selection of local shops, amenities and cafés including a Lidl Supermarket (0.4 miles), Superdrug and Boots (0.5 miles). Exceptional schools are nearby including the St. Patricks Catholic School (0.6 miles) and the Woolston Infant School (0.5 miles). Other local points include: waterfront on Victoria Road (0.2 miles), Southampton Sailing Club (0.2 miles), access to Shoreburs Greenway & the Golden Jubilee Butterly Walk (0.3 miles), Weston Shore Promenade (0.3 miles), Westwood Woodland (1.1 miles), Mayfield Park (0.9 miles), Archery Grounds (0.2 miles), Woolston Train Station (0.6 miles) and local pubs including the Obelisk (0.4 miles).
Approach
Shingled frontage with pathway leading to front door.
Entrance Hall
Smooth finish to ceiling, double glazed door to front, electric meter, radiator, stairs to first floor, doors to:
Lounge
13' 4" (4.06m) x 10' 9" (3.28m):
Smooth finish to ceiling, double glazed bay window to front, radiator.
Dining Room
10' 9" (3.28m) x 10' 1" (3.07m):
Smooth finish to ceiling, double glazed window to rear, radiator.
Downstairs WC
Smooth finish to ceiling, double glazed window to side, low level WC, under stairs storage space.
Bathroom
Smooth finish to ceiling, double glazed window to side, panel enclosed bath with shower over, low level WC and hand wash basin, radiator.
Kitchen
12' 6" (3.81m) x 7' 3" (2.21m):
Smooth finish to ceiling, double glazed french doors to rear, a range of matching wall and base units with roll top work surface over, inset stainless steel sink and drainer, integrated cooker and hob with extractor fan over, space for fridge freezer and washing machine.
Landing
Smooth finish to ceiling, double glazed window to side, loft hatch, doors to:
Bedroom One
10' 9" (3.28m) x 13' 5" (4.09m):
Smooth finish to ceiling, double glazed window to front, two built in wardrobes, radiator.
Bedroom Two
11' (3.35m) x 10' 1" (3.07m):
Smooth finish to ceiling, double glazed window to rear, two built in wardrobes, radiator.
Bedroom Three
8' 5" (2.57m) x 7' 7" (2.31m):
Smooth finish to ceiling, double gazed window to rear, radiator.
Garden
Enclosed garden, mainly laid to lawn, large decking area.
Council Tax Band
Band C
Vendor Position
Vendor Suited
Office Check Procedure
If you are considering making an offer for this property and require a mortgage, our clients will require confirmation of your status. We have therefore adopted an Offer Check Procedure which involves our Financial Advisor verifying your position.
Agents Note
In accordance with the 1979 Estate Agents Act please note that the Vendor of this property is related to a member of staff of Field Palmer Estate Agents.
Floorplan






