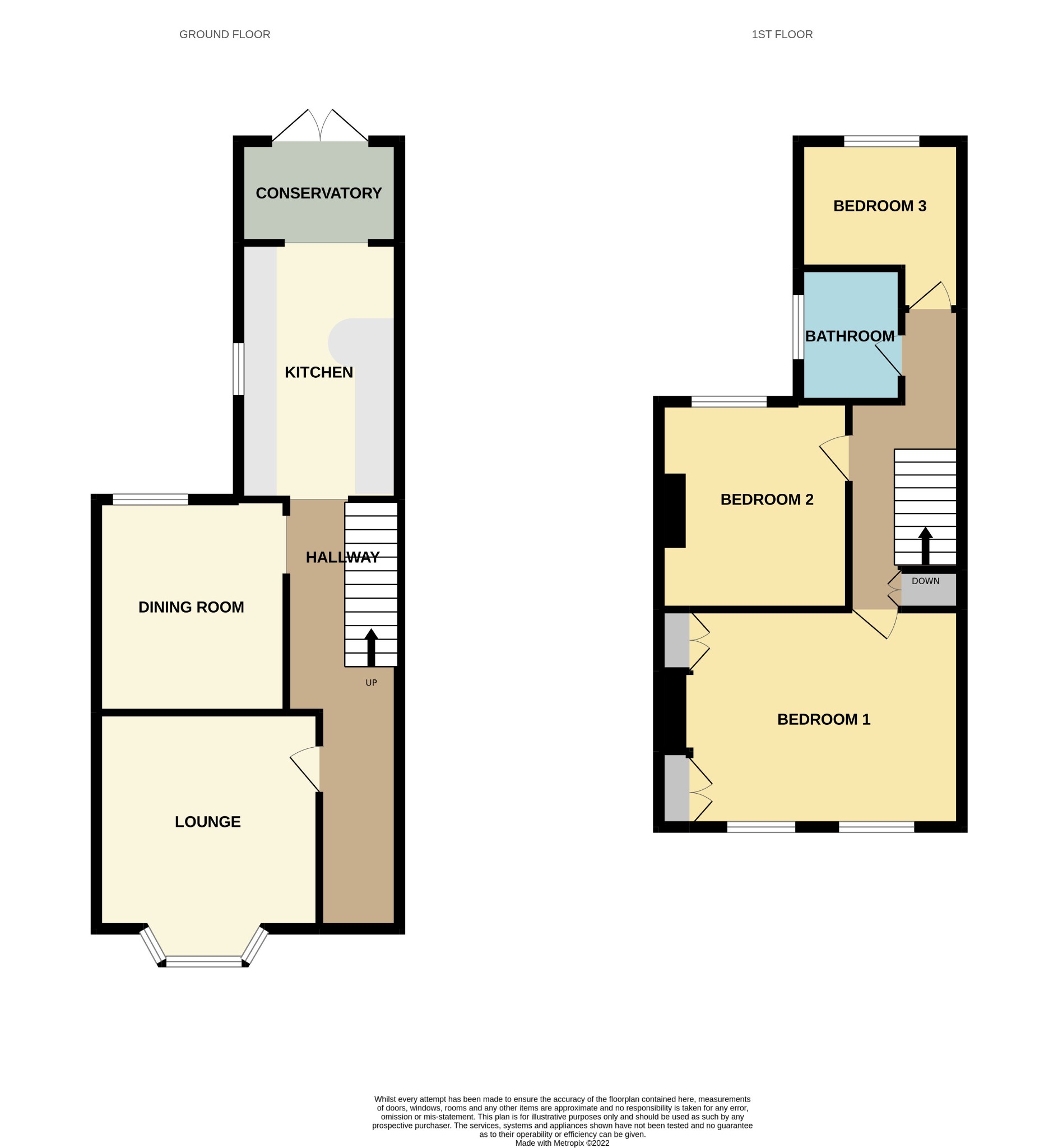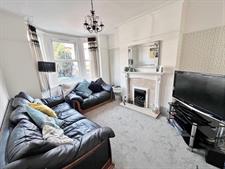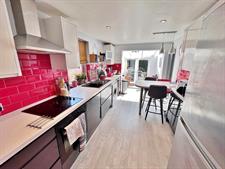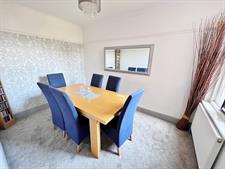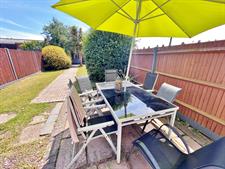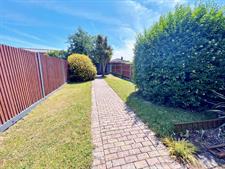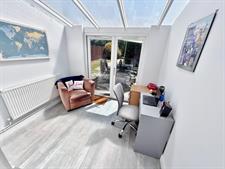
Clarendon Road, Shirley, Southampton | 3 bedrooms | Offers in Excess of £325,000
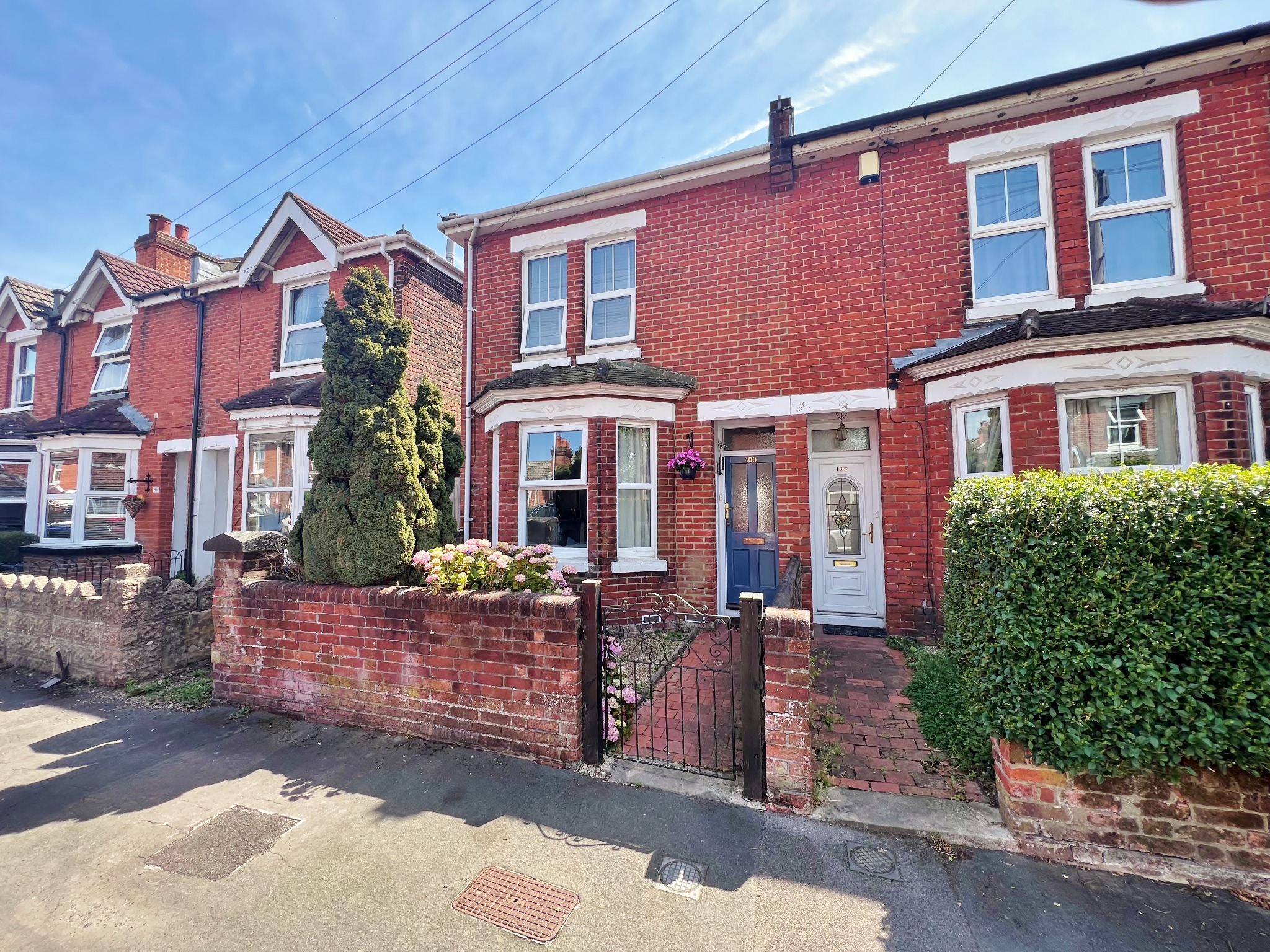
Description
Entrance HallSmooth finish to ceiling with original coving, radiator, picture rail, under stairs space and panelled doors leading to:
Lounge
14' 4" (4.37m) into bay x 10' 5" (3.17m):
Smooth finish to ceiling with original coving, radiator, feature fireplace and coal effect fire. Double glazed bay window to front elevation.
Dining Room
12' 4" (3.76m) x 8' 5" (2.57m):
Smooth finish to ceiling with coving, radiator, picture rail and double glazed window to rear elevation.
Kitchen
13' 7" (4.14m) x 8' 9" (2.67m):
Smooth finish to ceiling with spotlights, modern range of base and eye level units, work surfaces and inset one and a half sink unit, built in oven and ceramic hob, tiled splash backs. Space for appliances, double glazed window to side elevation and opening into:
Breakfast Area
8' 6" (2.59m) x 6' 9" (2.06m):
Radiator and double glazed doors opening into rear garden.
Landing
Smooth finish to ceiling with coving, radiator, airing cupboard, loft access and panelled doors leading to:
Bedroom One
13' 7" (4.14m) x 12' 1" (3.68m):
Smooth finish to ceiling with coving, radiator, feature fireplace, fitted wardrobes and double glazed window to front elevation.
Bedroom Two
12' 6" (3.81m) x 8' 8" (2.64m):
Smooth finish to ceiling with coving, radiator and double glazed window to rear elevation.
Bedroom Three
10' 1" (3.07m) x 6' 4" (1.95m):
Smooth finish to ceiling with coving, radiator and double glazed window to rear elevation.
Bathroom
Smooth finish to ceiling with coving, white suite comprising of panel enclosed bath with shower over, pedestal wash hand basin, low level W/C, tiled splash backs and radiator. Double glazed window to side elevation.
External
Front
Small and enclosed.
Rear
Good sized and enclosed with patio area and shrub borders. Pathway to rear with good sized Summer house/Shed.
Floorplan
