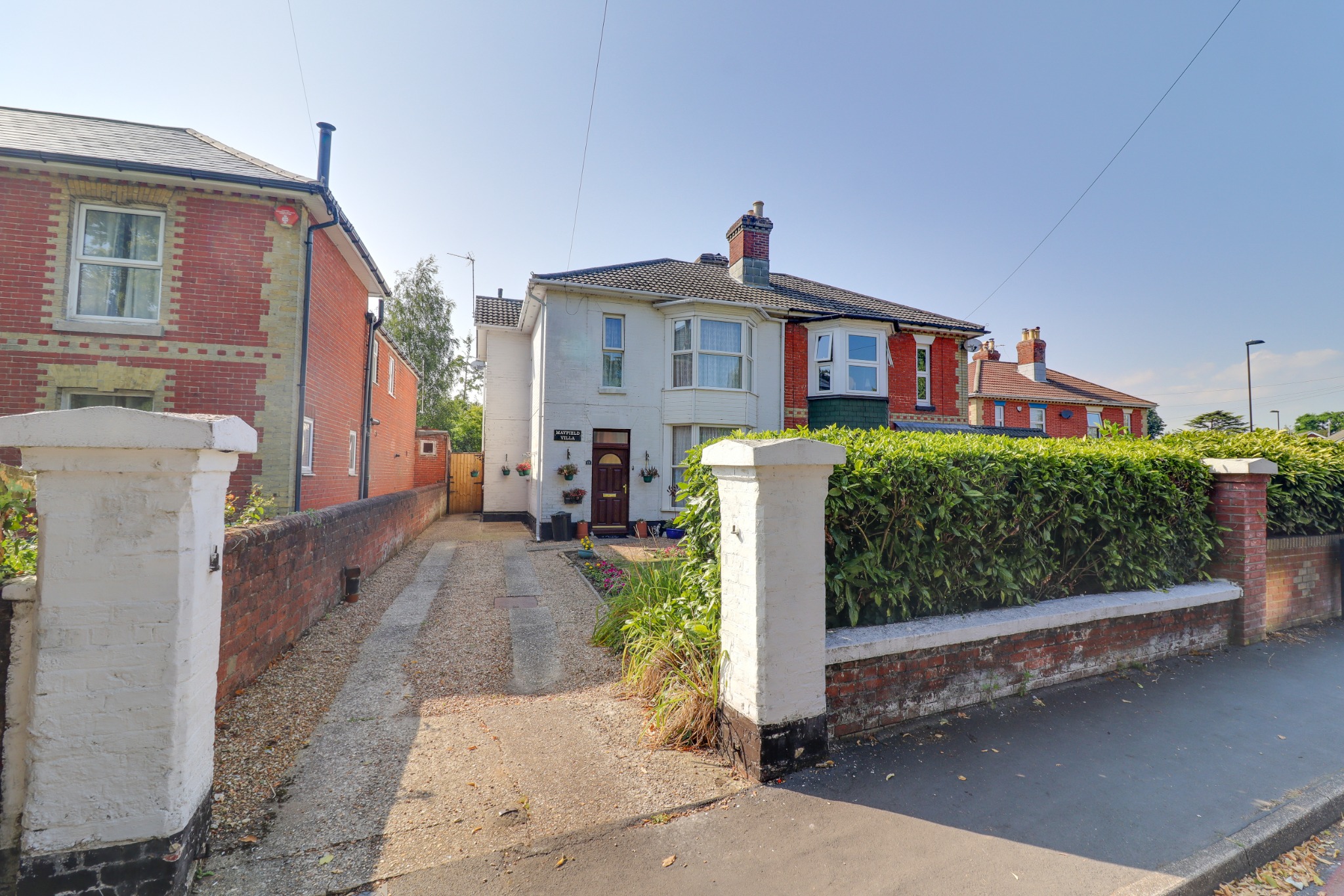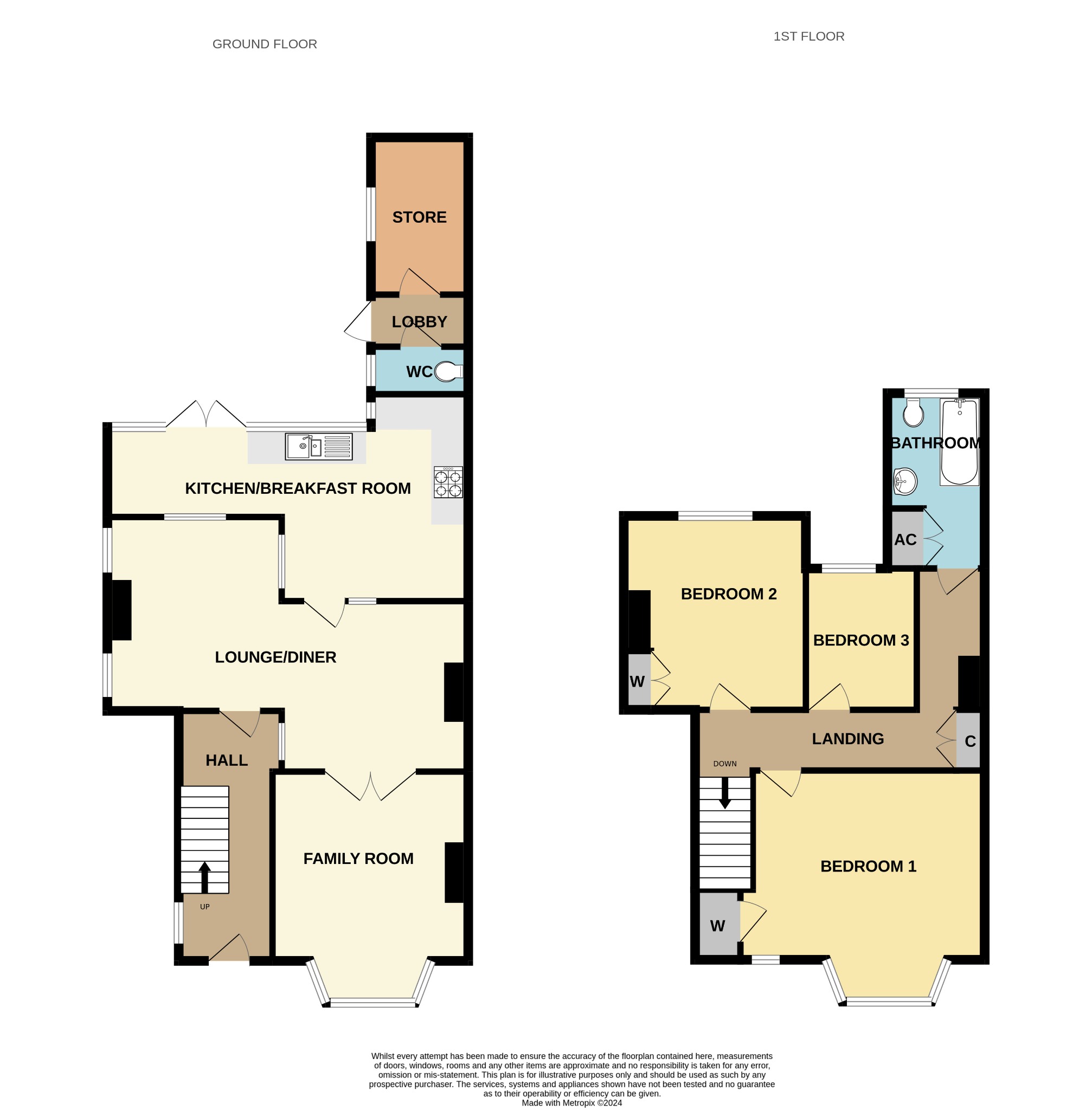
Cranbury Road, Sholing | 3 bedrooms | £350,000

Description
Welcome to Cranbury Road! This sensational three-bedroom semi-detached house in Sholing offers an abundance of features, including three reception rooms, an impressive 160ft rear garden, and a large driveway. The centrepiece of this home is the open-plan lounge diner, which boasts four windows that flood the room with natural light. Double doors lead to a family room with a feature bay window. Completing the ground floor accommodation is a kitchen/breakfast room and an entrance hall with high ceilings and original coving. On the first floor, there are three bedrooms, two of which are doubles, a generous landing area with a storage cupboard, and a family bathroom. The Master bedroom exudes style with its generous proportions and bay window.The outside continues to impress with one of the largest plots in the area. Designed with entertaining in mind, the garden has been exquisitely landscaped to provide a fantastic area for gatherings, entertaining, and Al Fresco dining. The entertaining areas in the garden flow seamlessly from the hub of the home via double doors in the kitchen/breakfast room, opening onto a patio seating area where you can enjoy sundowner cocktails and entertain guests. There is also a generous brick store with a lobby area and WC. This home offers great potential to extend, subject to the necessary planning, and would make the ideal family home.
Location Situated in a suburban location with kerb appeal in abundance; the location couldn't be better. Generally all properties on Cranbury Road are believed to have been built during the former part of the Victorian era and the preponderance have preserved their original frontage and period features which were inspired by the distinctive Arts and Crafts movement. The predominant features that can be found on Cranbury Road are casement and bay windows, tiled roof porches with wooden frames, rusticated quoins as well as traditional Edwardian façades with low level brick wall enclosed front gardens which lend an attractive residential character. Conveniently positioned close to local schools, shops and amenities, Cranbury Road is also fantastically positioned only 1.0 miles from the Woolston High Street and 1.1 miles from Bitterne Precinct which is home to an outstanding selection of shops, cafés and amenities including a Sainsbury's Supermarket, Iceland, JD Gym and a Superdrug. Exceptional schools are nearby including the Oasis Academy (0.6 miles), Sholing Infant and Junior school (0.6 miles), St. Monica Primary school (0.6 miles), Itchen College (0.7 miles) and the St. Patrick's Catholic Primary school (0.7 miles) which has been rated 'Good' by Ofsted. Other local points include: Sholing train station (0.3 miles), Miller's Pond Pub and Nature Reserve (0.3 miles), local convenience stores including the Co Op (0.3 miles) and Tesco Express (0.7 miles), Veracity Recreation Ground (0.3 miles) and the Peartree Green Nature Reserve (0.7 miles).
Approach
Low level brick wall border, dropped kerb leading to hard standing driveway. Lawn area with mature shrub borders, side access.
Entrance Hall
Textured finish to ceiling with original coving, picture rails, double glazed door to front elevation, double glazed window to side elevation, dado rails, stairs rising to first floor, radiator, door to:
Lounge/Diner
22' 6" (6.86m) x 12' 11" (3.94m) max:
Textured finish to coved ceiling, double glazed windows to side and rear elevation, built in storage, gas fireplace, radiators, door:
Family Room
11' 1" (3.38m) x 12' 11" (3.94m):
Textured finish to ceiling with original coving, picture rails, double glazed bay window to front elevation, radiators, double doors to:
Kitchen
22' 6" (6.86m) x 127' (38.71m) max:
Polycarbonate roof, double glazed windows to rear elevation, double glazed French doors to rear elevation, matching wall base and drawer units with roll top work surface over, stainless steel sink and drainer inset, built in over with hob over, space for appliances, tiled splashbacks, radiator.
Landing
Textured finish to coved ceiling, hatch providing access into loft space, dado rails, storage cupboard, doors to:
Bedroom One
15' 4" (4.67m) max x 14' (4.27m) into bay:
Textured finish to ceiling, picture rails, double glazed bay window to front elevation, double glazed window to front elevation, built in storage cupboard, radiators.
Bedroom Two
11' 2" (3.40m) x 12' 11" (3.94m):
Textured finish to coved ceiling, picture rails, double glazed window to rear elevation, built in storage cupboard, radiator.
Bedroom Three
6' 9" (2.06m) x 8' 8" (2.64m):
Textured finish to coved ceiling, double glazed window to rear elevation, built in storage, radiator.
Bathroom
Textured finish to ceiling, double glazed window to rear elevation, panel enclosed bath, low level WC and wash hand basin, airing cupboard, built in storage, tiling to applicable areas.
Store
6' 2" (1.88m) x 9' 7" (2.92m):
Brick built store, door and window to side elevation, power connected.
WC
5' 2" (1.57m) x 2' 11" (0.89m):
Window to side elevation, low level WC.
Garden
Generous Westerly aspect garden, fence borders. Mainly laid to lawn with planting beds, mature shurbs and fruit trees.
Follow us on Instagram @fieldpalmer for 'coming soon' property alerts, exclusive appraisals, reviews and video tours.
Listed as available by OFCOM, Toob, Virgin Media, Open Reach, Standard, Superfast, Ultrafast.
TV aerial available
Mobile Signal: listed as available by OFCOM, or, Limited to EE, Three, O2, Vodafone
Utilities: Mains supplied
Services
Mains Gas
Mains Electricity
Mains Water
Mains Drainage
Please Note: Field Palmer have not tested any of the services or appliances at this property and will not be testing any.
Council Tax Band
Band C
Seller's Position
Buying Onwards
Offer Check Procedure
If you are considering making an offer for this property and require a mortgage, our clients will require confirmation of your status. We have therefore adopted an Offer Check Procedure which involves our Financial Advisor verifying your position.
Floorplan






