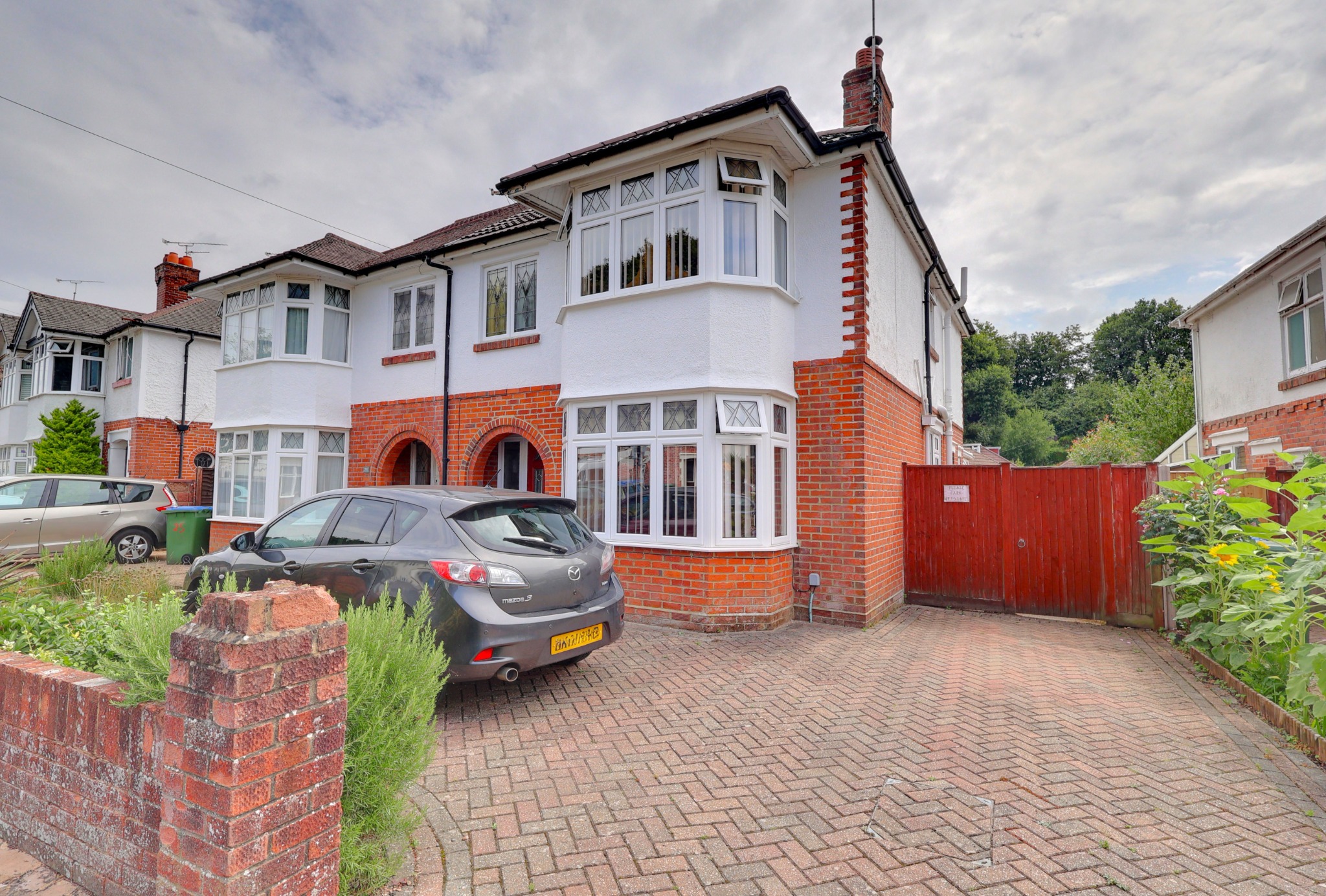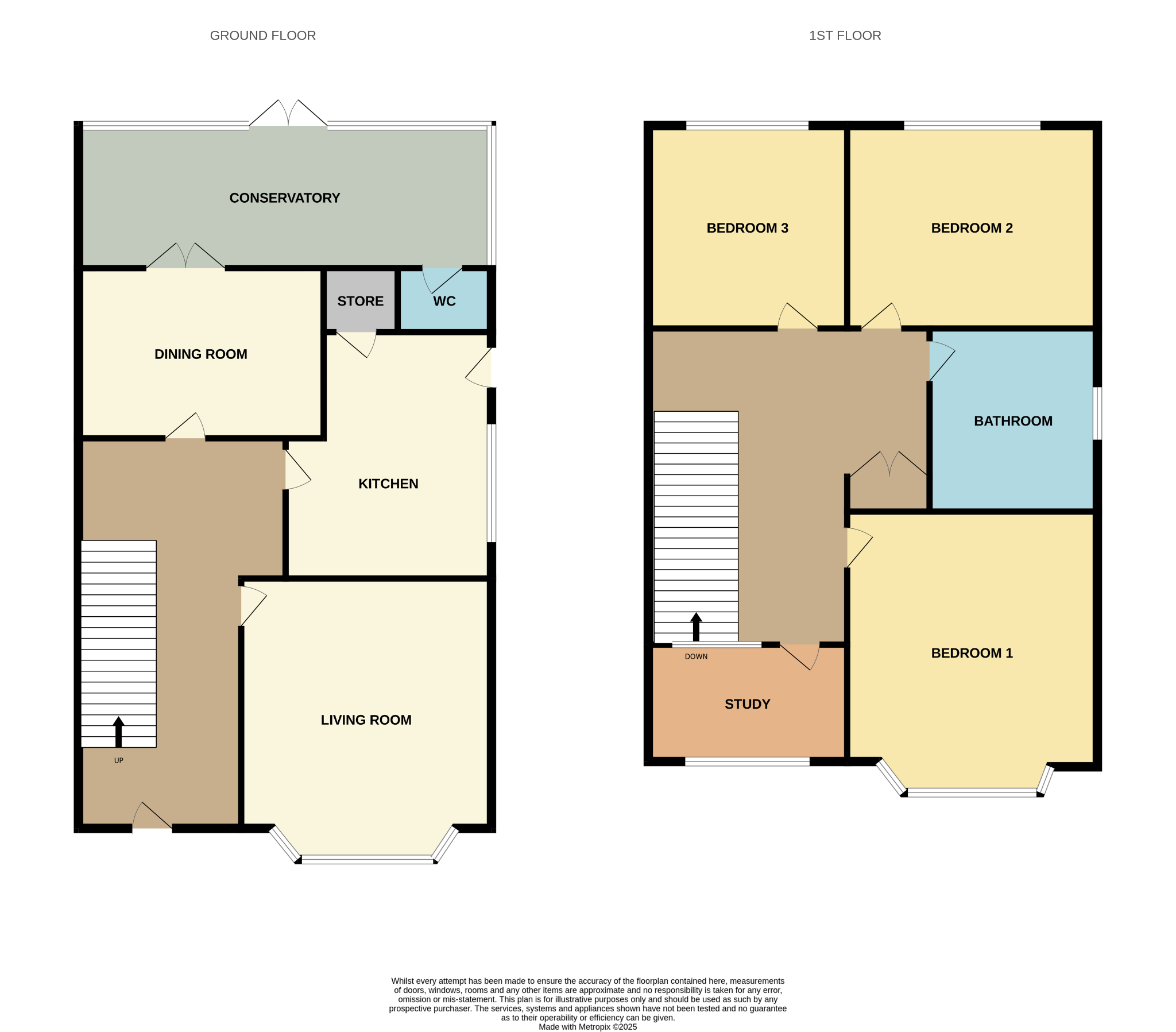
Dale Valley Road, Shirley, Southampton | 3 bedrooms | Guide Price £360,000

Description
Introducing Dale Valley Road - Just a Short Walk from Southampton General HospitalIdeally located in Shirley, Southampton, this charming three bedroom semi-detached home offers the perfect blend of character, space, and convenience. Just a short stroll from Southampton General Hospital, making it an ideal choice for medical professionals or families seeking easy access to local amenities.
Interior
The ground floor welcomes you with a bright and airy entrance hallway that sets the tone for the rest of the home. At the front, a generous lounge with a bay window and cosy log burner creates a warm and inviting space for relaxing. A separate dining room provides ample room for entertaining, easily accommodating a large dining table for hosting family and friends.
The L-shaped kitchen is thoughtfully designed with plenty of storage cupboards, worktop space, and room for appliances. It also benefits from a walk-in larder cupboard, adding valuable extra storage. Across the rear of the house, a spacious conservatory offers flexible living options, ideal as a second reception room, family room, or playroom and includes a convenient WC.
Upstairs, you'll find three well-proportioned bedrooms, including two doubles and a generous single. A dedicated home office space is positioned off the landing, perfect for those working from home or in need of a quiet study area. The stylish four-piece family bathroom completes the upper level.
Exterior
Outside, the front of the property boasts a block-paved driveway with space for two vehicles and a wider-than-average side access. The rear garden has been beautifully maintained, featuring a well-kept lawn, a patio area for outdoor dining or entertaining, and plenty of space for children to play or gardening enthusiasts to enjoy.
Location
Dale Valley Road enjoys a prime position within Shirley, just a short walk from Southampton General Hospital, local schools, and convenient bus routes. Everyday amenities are within easy reach, including the nearby M&S Food Hall, Shirley High Street, and larger green spaces such as Southampton Common and the Sports Centre. With excellent access to Southampton City Centre, mainline train stations, and the motorway network, this location offers superb connectivity for commuters and families alike.
Entrance Hallyway
Lounge
15' (4.57m) x 12' (3.66m):
Kitchen
13' (3.96m) x 11' (3.35m):
Dining Room
12' (3.66m) x 11' (3.35m):
Conservatory
18' (5.49m) x 7' (2.13m):
WC
Bedroom One
12' (3.66m) x 14' (4.27m):
Bedroom Two
11' (3.35m) x 11' (3.35m):
Bedroom Three
11' (3.35m) x 6' (1.83m):
Bedroom Four
5' (1.52m) x 6' (1.83m):
Bathroom
8' (2.44m) x 6' (1.83m):
Floorplan






