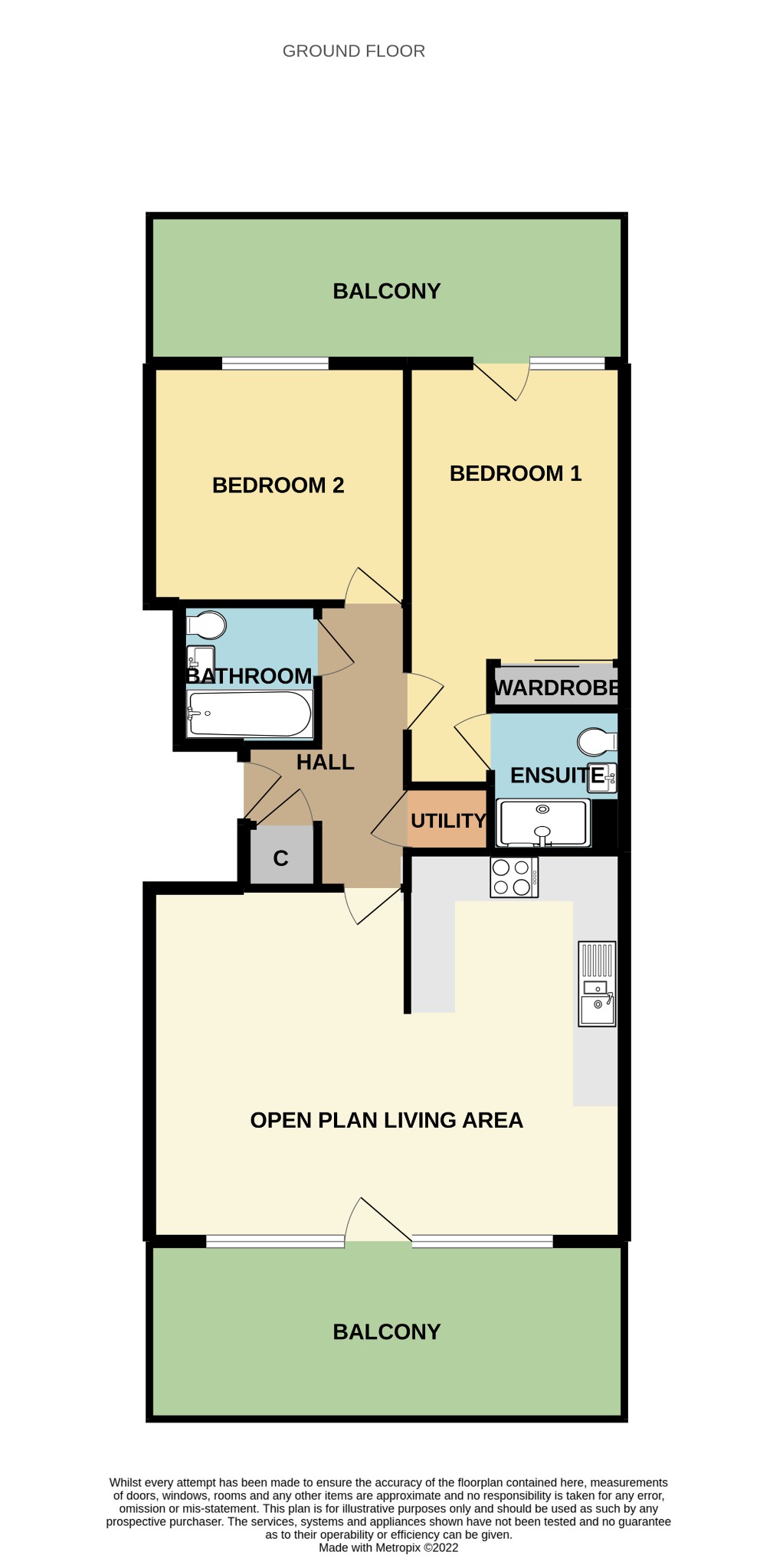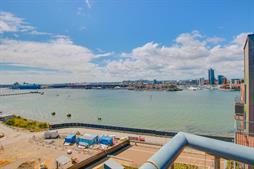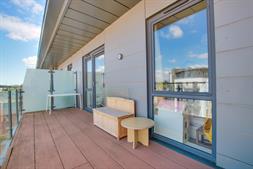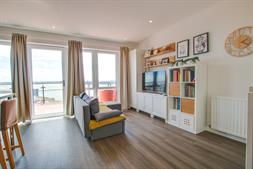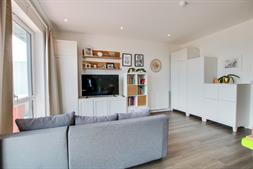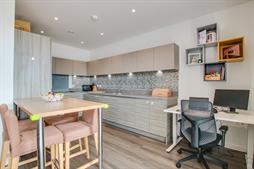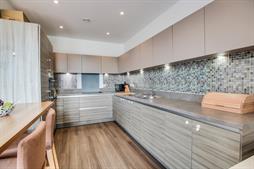
Denyer Walk, Centenary Quay | 2 bedrooms | £300,000
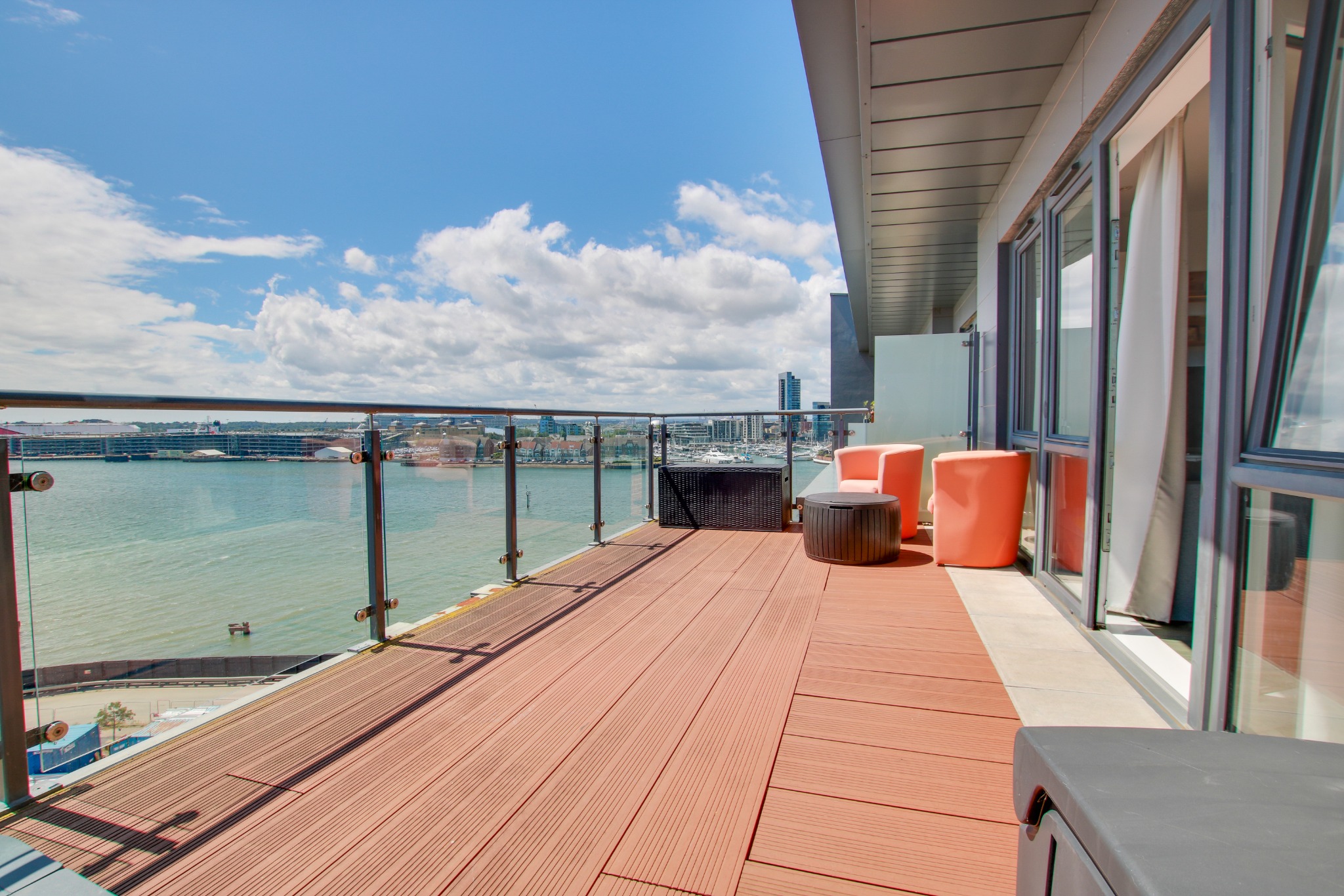
Description
Offered for sale with panoramic water views, two balconies and undercroft parking is this luxurious, dual aspect 8th floor apartment.Outside Designed with entertaining in mind; the main balcony is accessed from the hub of home via a full height door in the lounge which opens onto a spacious, river-facing balcony that extends to the south with an overall length of nearly six meters / over 19 ft. There is ample room for outdoor furniture, table and chairs, so you can relax, entertain, sunbathe or enjoy sundowner cocktails, whilst taking in the mesmerising atmosphere of ever-changing lights and far-reaching panorama over Ocean Village marina where an array of boats and yachts can be seen. To top it all off, the property also comes complete with secure undercroft parking and an additional, glass balustrade enclosed balcony to the master bedroom which offers views over the communal gardens, making it an ideal spot to unwind whatever time of the day.
Inside The centrepiece of this home is the 20'9' foot open-plan living area which combines both comfort and style. There are high ceilings to the spacious 15'4 foot sitting room which features full height windows and doors and the ultra modern kitchen diner which has been designed with a stylish range of wall and base units, inset spotlights and a selection of A+ rated integrated appliances. Further in, across the rear aspect of the apartment, there are two bedrooms, both of which are generous doubles, including an impressive 16'4' foot master bedroom suite which benefits from its own private 19'2' foot balcony, en suite shower room and a double built in wardrobe. Also included within this home is a modern Roca bathroom with Porcelanosa tiles and a spacious entrance hall with two storage cupboards, one of which offers space and plumbing for a washer dryer.
Location Centenary Quay is a vibrant waterside development which is set on the east bank of River Itchen. A lively landmark which is home to a selection of drinking & eating establishments, beauty salon, library, 24/7 gym and other facilities in the immediate area such as a Lidl Supermarket. The development undergone a complete rejuvenation since it's launch with a mixture of apartments and family homes spread across 30 acres of land; boasting a selection of courtyards, gardens and public squares which can be enjoyed all-year-round. The sense of community and leisurely pace of life is what sets this development apart, offering breathtaking, elevated views of the River Itchen and within easy reach of bars, shops and restaurants, this well-designed development offers an opportunity for an exciting and rather luxurious lifestyle and although you can spend most days relaxing by the river and basking in the tranquil setting, the fast-paced city of Southampton is just a stone’s throw away. A short journey across the Itchen Bridge will take you to Southampton City Centre where you can enjoy a hearty meal in a traditional English pub or treat yourself to some fine dining in a Michelin star restaurant in Ocean Village, Southampton City Centre, the new Cultural Quarter and Oxford Street. Southampton has a thriving choice of bars and restaurant scene, with venues for every taste, budget and occasion and is home to West Quay, one of the south’s biggest shopping destinations, full of high street stores and designer brands including Marks and Spencer, John Lewis, Next and Zara.
Communal Hall
Smooth finish to ceiling, stairs and lift to all floors, wooden front door opening to:
Entrance Hall
Smooth finish to ceiling, two cupboards, one of which offers space and plumbing for washer dryer, doors to:
Open Plan Living Area
20' 9" (6.32m) x 11' 3" (3.43m): Lounge: Smooth finish to ceiling, inset spotlights, double glazed window to front aspect, radiator, laminated flooring, open to kitchen diner, double glazed door leading to: Kitchen Diner: Smooth finish to ceiling, inset spotlights, double glazed window to front aspect, range of modern wall and base units with roll top work surface over, stainless steel sink and drainer inset, integrated fridge freezer, dishwasher, oven and hob with extractor over, laminated flooring.
Principal Balcony
19' 2" (5.84m) x 7' 5" (2.26m):
Glass balustrade enclosed, south-facing balcony offering panoramic views over River Itchen and Ocean Village, decked seating area, obscured glass balustrade to both sides.
Bedroom One
16' 4" (4.98m) max x 9' 2" (2.79m) max:
Smooth finish to ceiling, double glazed window to rear aspect, carpeted flooring, double built-in wardrobe, door to en suite shower room, double glazed door to:
Balcony
19' 2" (5.84m) x 6' 6" (1.98m)
Glass balustrade enclosed balcony offering views over communal gardens, decked seating area, obscured glass balustrade to both sides.
En Suite
Smooth finish to ceiling, inset spotlights, three-piece suite comprising walk in shower cubicle, hand wash basin and low level WC, laminate flooring, partly tiled walls and heated towel rail.
Bedroom Two
11' (3.35m) max x 10' 8" (3.25m) max:
Smooth finish to ceiling, double glazed window to the rear aspect, carpeted flooring, radiator.
Bathroom
Smooth finish to ceiling, inset spotlights, three piece suite comprising panel enclosed bath with shower over, wash hand basin and low level WC, laminate flooring, partly tiled walls and heated towel rail.
We are advised by the vendor the lease details are as follows:
Lease Length: 240 years remaining on lease
Ground Rent: £300.00 p.a.
Service Charge: £1,500.00 p.a.
Services
Mains Gas
Mains Electricity
Mains Water
Mains Drainage
Please Note: Field Palmer have not tested any of the services or appliances at this property.
Floorplan
