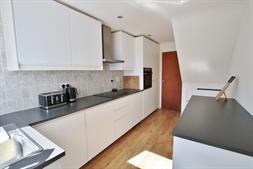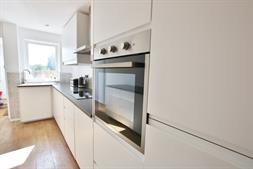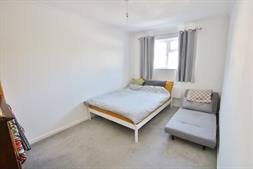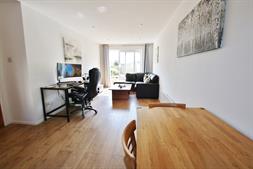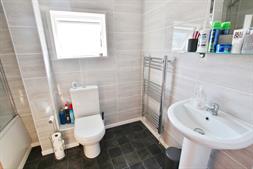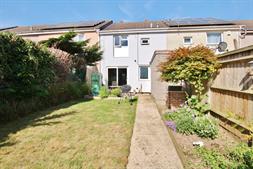
Dubar Close, Lordshill, Southampton | 3 bedrooms | Offers in Excess of £250,000
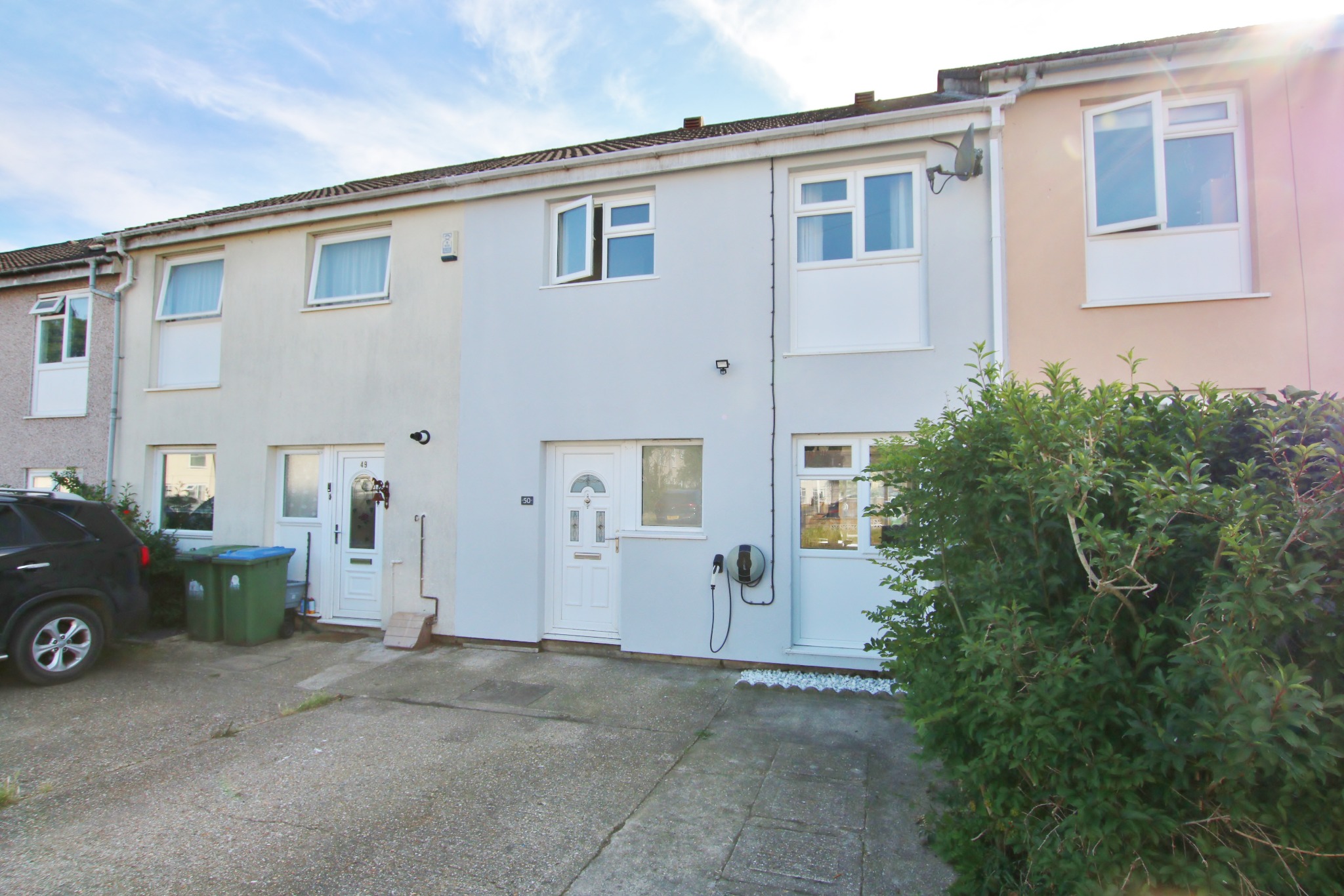
Description
Spacious HallwayVia double glazed front door and electric radiator.
Cloakroom
White suite comprising of low level W/C, vanity wash hand basin, fully tiled and double glazed window to front elevation.
Lounge/Dining Room
26' 4" (8.05m) x 9' 3" (2.83m) x 8' 4" (1.46m)
Smooth finish to ceiling with spotlights, electric radiator, double glazed window to front elevation and double glazed patio doors leading to garden.
Kitchen
14' (4.27m) x 7' 9" (2.36m):
Smooth finish to ceiling with spotlights. Excellent range of modern base and eye level units, work surface with inset single drainer sink unit, tiled splash backs, built in oven and ceramic hob with extractor fan over. Built in fridge freezer, washing machine and dishwasher, and under stairs cupboard. Double glazed window to rear elevation, rear lobby. Double glazed door leading to rear garden.
Landing
Airing cupboard with hot water tank, loft access and doors leading to:
Bedroom One
12' 5" (3.78m) x 9' 2" (2.79m):
Textured finish to ceiling, electric radiator and double glazed window to rear elevation.
Bedroom Two
13' 5" (4.09m) x 8' 6" (2.59m):
Textured finish to ceiling with coving, electric panelled radiator and double glazed window to front elevation.
Bedroom Three
10' 8" (3.25m) x 8' 8" (2.64m):
Textured finish to ceiling, electric radiator and double glazed window to front elevation.
Bathroom
Modern white suite comprising of pedestal enclosed bath with shower off taps over, low level W/C, panelled wash hand basin, fully tiled, electric towel rail and double glazed window to rear elevation.
External
Front
Off road parking for several vehicles with electric car charger.
Rear
Enclosed with fencing and hedging with patio area, lawns and shrub borders, outside shed and rear pedestrian access.
Floorplan

