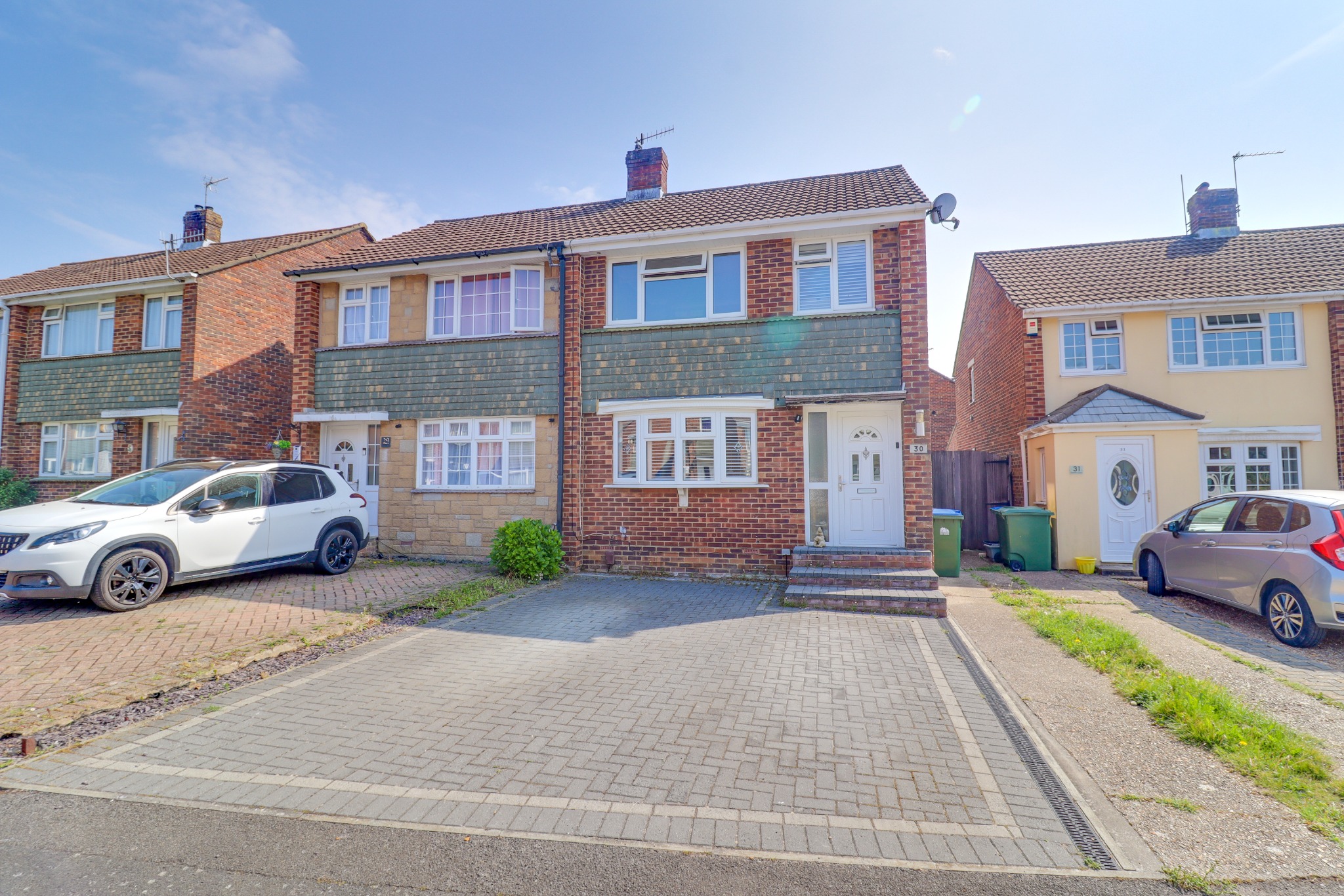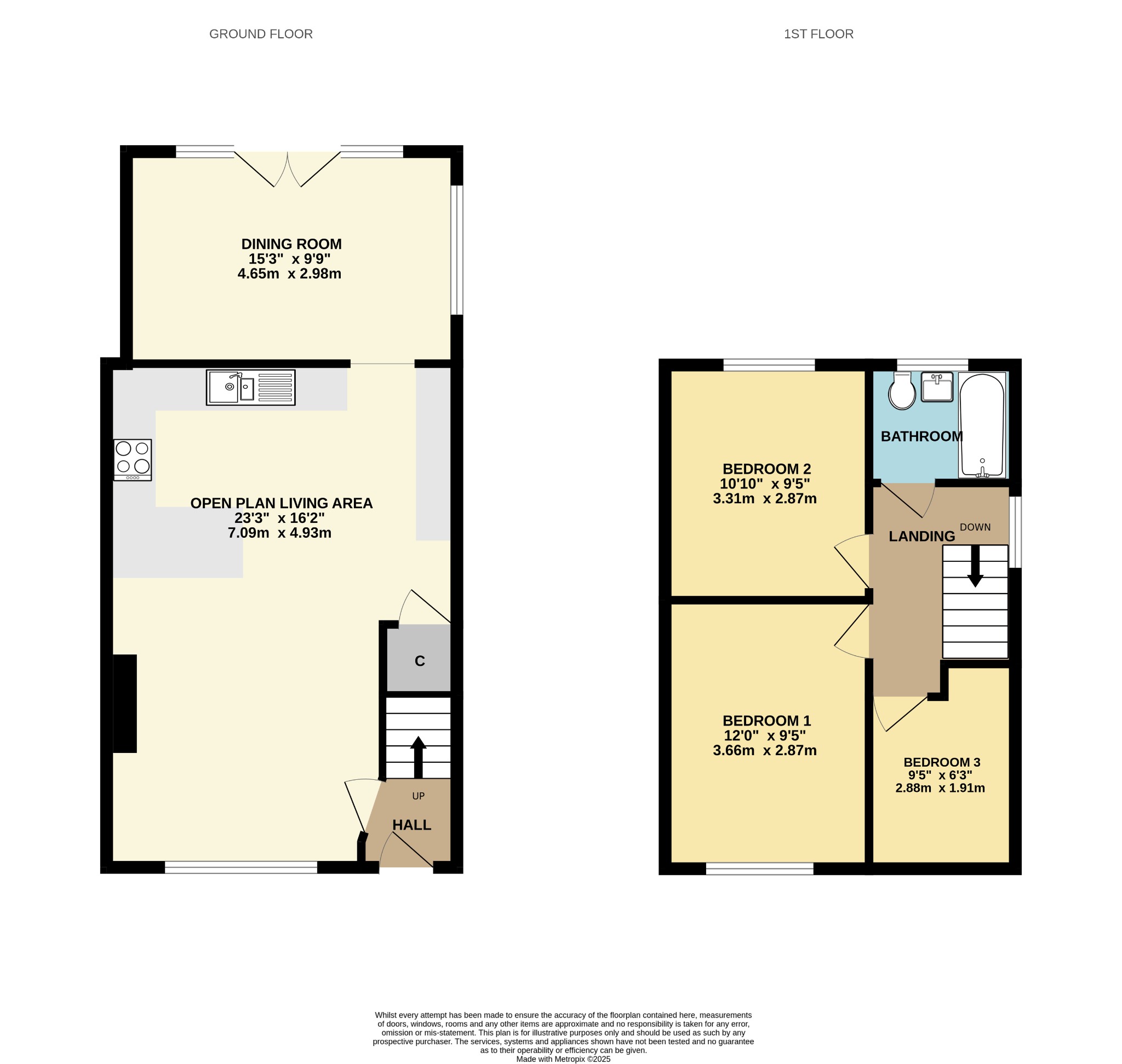
Dyserth Close, Southampton | 3 bedrooms | £300,000

Description
Welcome to Dyserth Close! Conveniently located to local nature reserves, shops and transport links, this charming semi-detached house boasts timeless appeal with three generous bedrooms. The heart of the home is the exquisite open-plan kitchen / living area, adorned with inset spotlights, high-gloss units, ample storage and worktop space. Beyond the kitchen lies a dual-aspect dining room with french doors leading to the garden. Completing the ground floor is an inviting hallway. Ascend to the first floor to discover three immaculately presented bedrooms, a spacious landing area with loft access and an ultra-modern three-piece bathroom, featuring a heated towel rail and floor-to-ceiling tiling, adding a touch of luxury. Step outside to a meticulously landscaped garden designed for entertainment. Flowing seamlessly from the heart of the home, the outdoor space features a generous decked seating area, perfect for socialising and al fresco dining. To the front is a block paved driveway providing parking for multiple vehicles.Location Situated in a quiet cul-de-sac location with kerb appeal in abundance; the location could not be better. Dyserth Close is located only a stone's throw from the West Wood Woodland Park (0.1 miles) and Royal Victoria Country Park (1.8 miles) which is a large country park in Netley by the shores of Southampton Water. It comprises 200 acres of mature woodland and grassy parkland, shingled beach and a remarkable cafe which serves an incredible breakfast including a full english and vegetarian option, lunches and drinks keeping you hydrated throughout the warmer seasons. In addition to that residents of Dyserth Close are able to access an outstanding selection of local shops, cafes and amenities nearby in the Bitterne Precinct (2.00 miles), Woolston High Street (1.1 miles) and Netley (1.5 miles) which is also home to a number of local pubs including The Cottage Pub and The Prince Consort. Other nearby destinations and attractions include: Tickleford Wood, Priors Hill Copse, Weston Shore, Mayfield Park, Port Hamble Marina, Manor Farm Country Park and Miller's Pond Pub and Nature Reserve.
Approach
Dropped kerb leading to block paved driveway providing off road parking, steps to front door.
Entrance Hall
Smooth finish to ceiling, double glazed door to front elevation, stairs rising to first floor, radiator, door to:
Open Plan Living/Kitchen Area
16' 2" (4.93m) max x 23' 3" (7.09m):
Smooth finish to coved ceiling with inset spotlights, double glazed window to front elevation, range of modern wall base and drawer units with roll top work surface over, sink and drainer inset, integrated oven and induction hob with extractor fan over, space for American fridge/freezer, washing machine and dishwasher, breakfast bar, luxury vinyl click flooring, radiator, opening to:
Dining Room
15' 3" (4.65m) x 9' 9" (2.97m):
Smooth finish to coved ceiling with inset spotlights, double glazed windows to rear and side elevation, double glazed French doors to rear elevation, tiled flooring, radiator.
Landing
Smooth finish to ceiling, hatch providing access into loft space, double glazed window to side elevation, doors to:
Bedroom One
9' 5" (2.87m) x 12' (3.66m):
Smooth finish to coved ceiling, double glazed window to front elevation, radiator.
Bedroom Two
9' 5" (2.87m) x 10' 10" (3.30m):
Smooth finish to coved ceiling, double glazed window to rear elevation, radiator.
Bedroom Three
6' 3" (1.91m) x 7' 10" (2.39m):
Smooth finish to coved ceiling, double glazed window to front elevation, radiator.
Bathroom
Smooth finish to ceiling with inset spotlights, double glazed window to rear elevation, 'P' shaped panel enclosed bath with centralised taps and mains fed shower over, vanity wash hand basin and low level WC, light up vanity mirror, heated ladder towel rail, fully tiled walls.
Garden
Fence enclosed rear garden, decked seating area, artificial lawn leading to further patio seating area, shed, gated side access.
Services
Mains gas, water, electricity, and drainage are connected. For mobile and broadband connectivity, please refer to Ofcom.org.uk. Please note that none of the services or appliances have been tested by Field Palmer.
Sellers Position
Buying On
Council Tax Band
Band C
Office Check Procedure
If you are considering making an offer for this property, our clients will require confirmation of your status. We have therefore adopted an Offer Check Procedure which involves our Financial Advisor verifying your position. Please call us to make an appointment.
Floorplan






