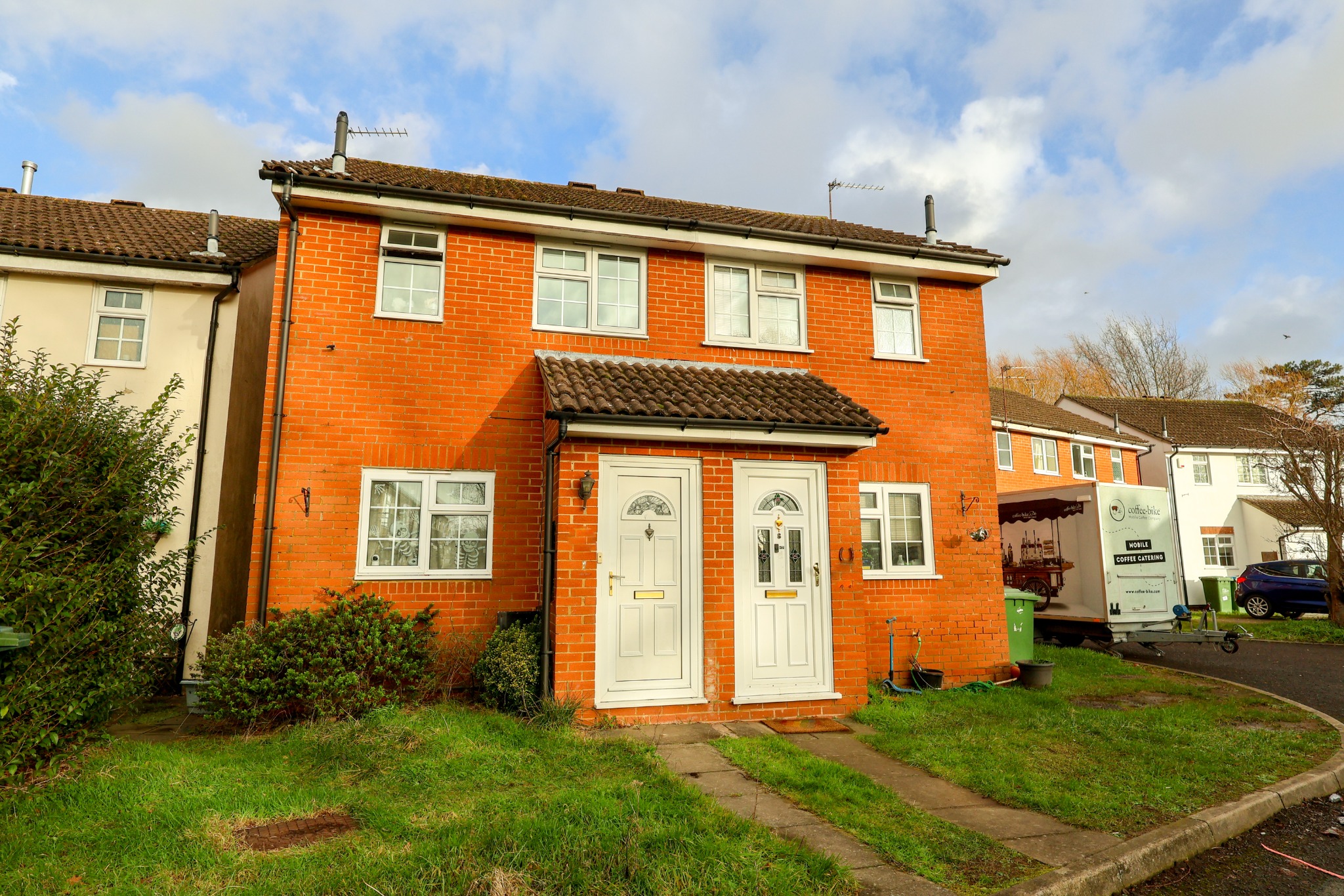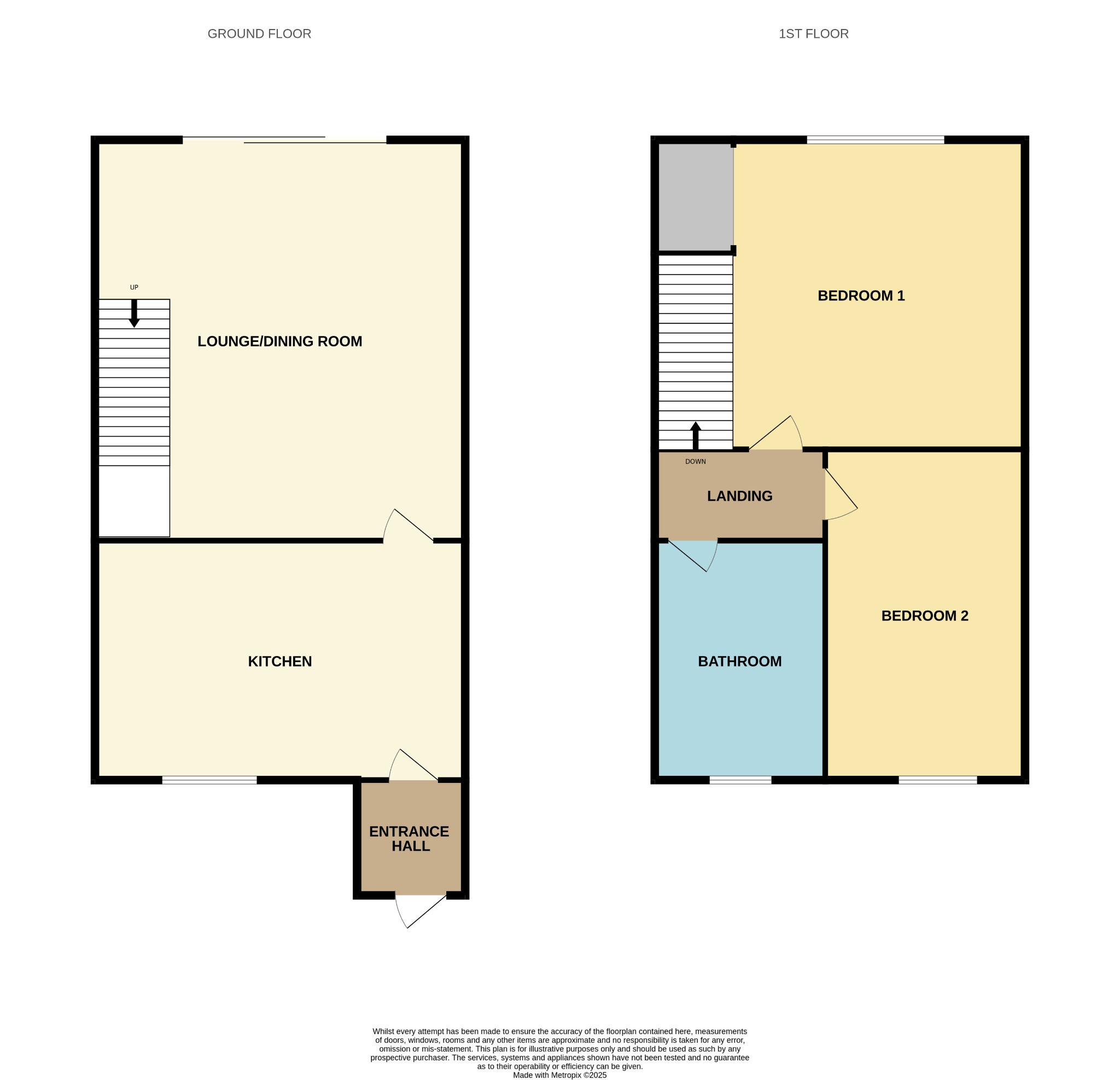
Fantastic Value 2 Bed Semi, Corbiere Close, Maybush, Southampton | 2 bedrooms | Offers in Excess of £228,000

Description
Situated in Corbiere Close, Maybush is this well presented two bedroom semi detached house perfect for first time buyers or investors. The property boasts a modern fitted kitchen, spacious lounge/dining room, upstairs bathroom and two bedrooms. The property also benefits from gas central heating, double glazed windows, private rear garden, allocated parking space and is being offered with no forward chain.The property is within close proximity to good schools, bus routes, motorway access, David Lloyd's, Lidl supermarket and Southampton general hospital. A viewing is highly recommended, so to arrange please call on 02380 780787.
Hall
Door to kitchen.
Kitchen
11' 5" (3.48m) x 7' 6" (2.29m):
Double glazed window to front elevation, radiator, base and eye level units, insert sink to countertop, tiled splashback, integrated over hood extractor, space for cooker, fridge, freezer, washing machine, door to lounge/dining room.
Lounge/Dining Room
17' 3" (5.26m) x 11' 6" (3.51m):
Double glazed sliding patio doors to garden, radiator, stairs to landing.
Landing
Ceiling mounted smoke alarm and loft hatch access, doors to bedroom one, bedroom two and bathroom.
Bedroom one
12' 9" (3.89m) x 8' 6" (2.59m):
Double glazed window to rear elevation, radiator, built in wardrobe.
Bedroom two
11' 7" (3.53m) x 6' 5" (1.96m):
Double glazed window to front elevation, radiator.
Bathroom
8' 5" (2.57m) x 4' 8" (1.42m):
Three piece bath suite with overhead shower attachment, tiled walls, double glazed window to front elevation, heated towel rail.
External
Front
Block paved path to front door and gate for side access, laid to lawn with plants and shrubbery, allocated parking space.
Rear
Slate chippings patio area, steps leading to laid to lawn area with plants and shrubbery.
Floorplan






