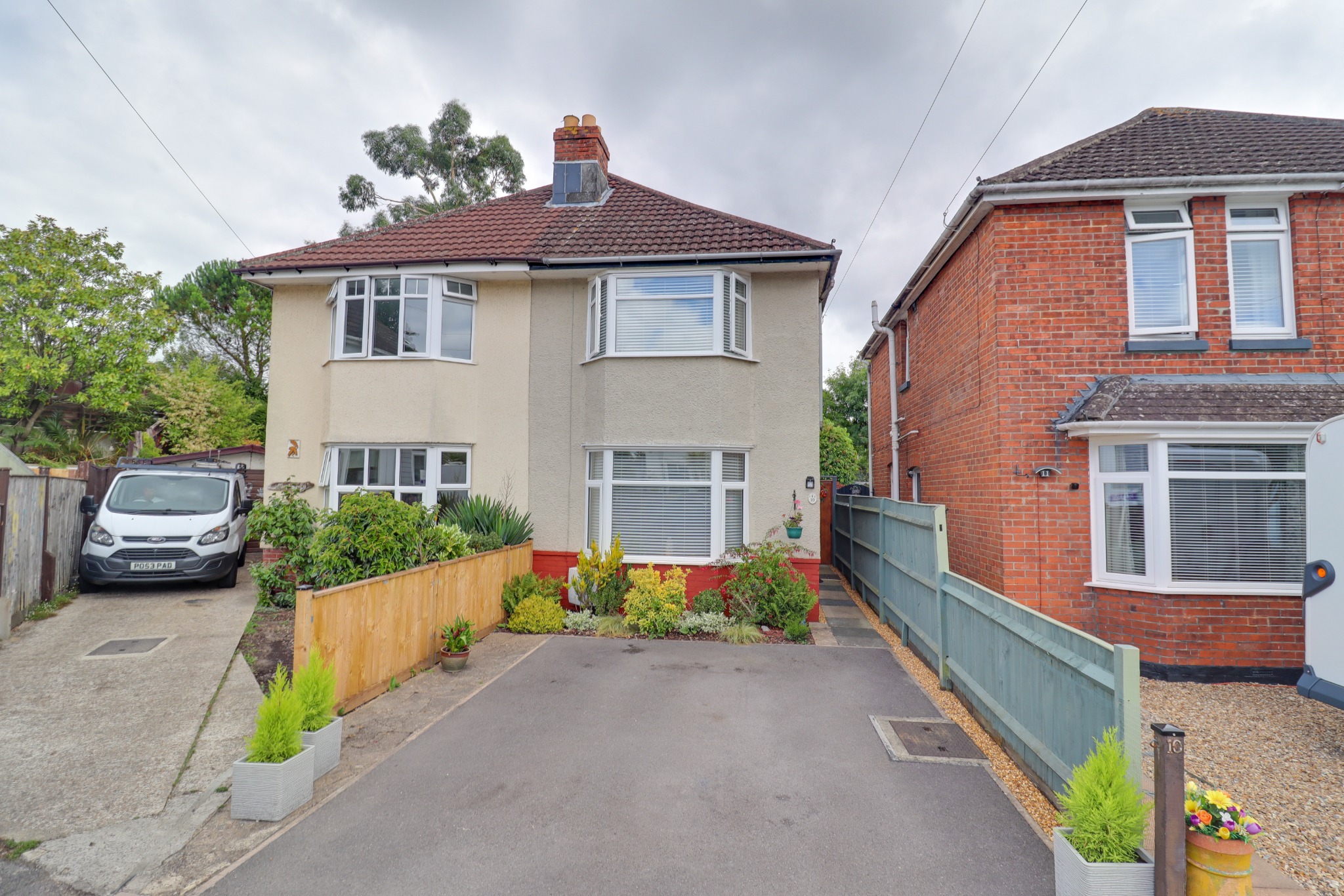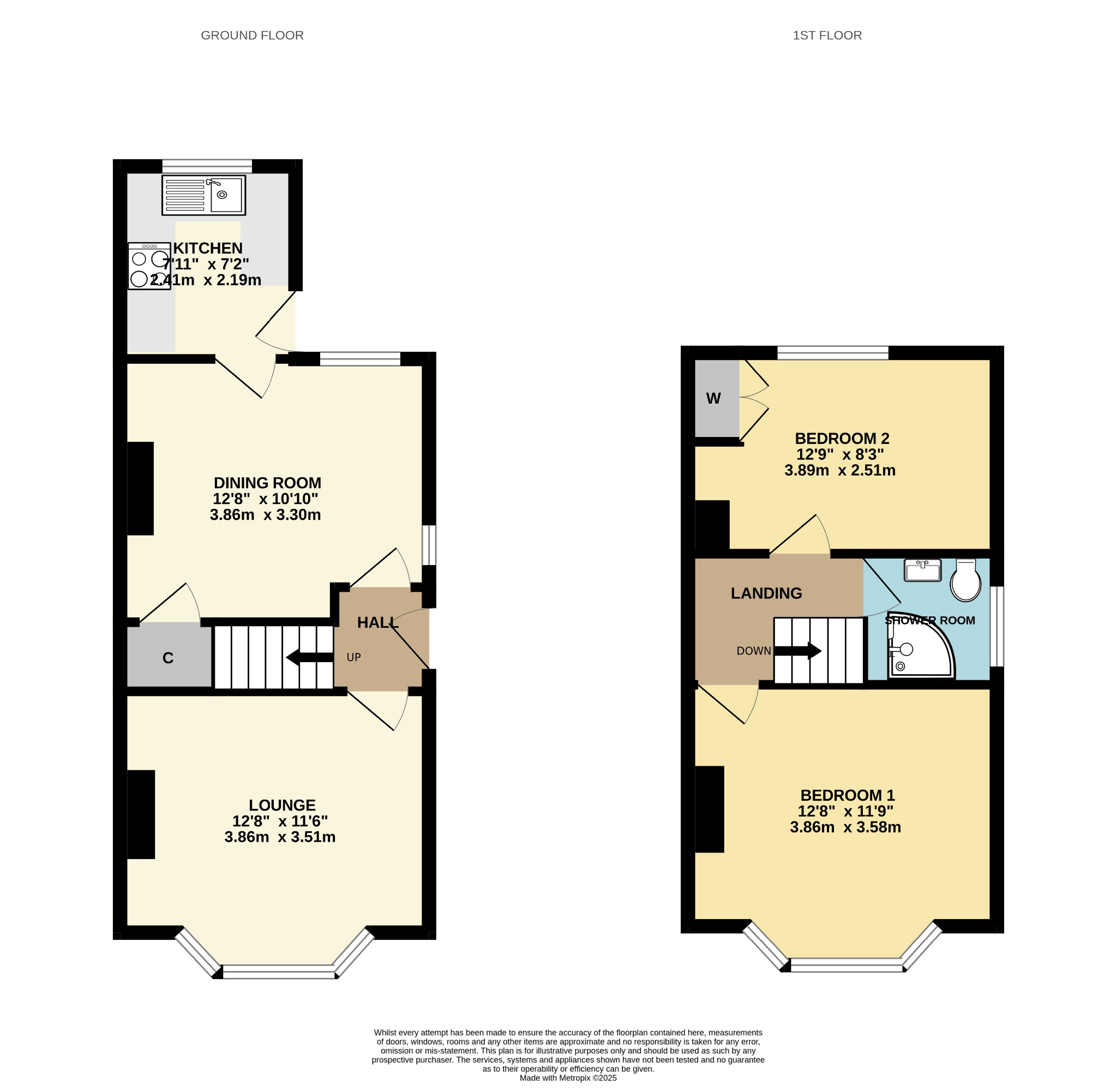
Fern Road, Woolston | 2 bedrooms | £275,000

Description
Welcome to Fern Road! Nestled within the quiet cul-de-sac in Woolston, is this beautifully presented two-bedroom semi detached home. This elegant property blends comfort, style, and practicality. Step inside to a welcoming hallway leading to a cosy 12'8" lounge, perfect for relaxation. Towards the rear, a formal dining room awaits, bathed in natural light from dual aspect windows. The ground floor is completed by a fitted kitchen, tailored for culinary enthusiasts. Ascending to the first floor, you’ll discover two spacious double bedrooms, each offering a tranquil retreat. The landing area provides access to the loft, offering possibilities for expansion or additional storage. The centrepiece of the upper level is an elegant shower suite, complete with modern fixtures and fittings. Outside, the property continues to impress. The east-facing rear garden is a sun-drenched oasis. The landscaped garden offers an ideal space for outdoor living, with a large patio area perfect for dining and entertaining, leading onto a neatly maintained lawn with mature shrub borders. Large planters and two sheds complete the outdoor space. The front of the property features a paved driveway offering parking for multiple vehicles. Situated in a prime location close to shops, parks, and excellent transport links, this home ensures easy access to amenities and connectivity to the surrounding area.Location Fern Road is a quiet cul-de-sac location with easy access to a wide range of outstanding shops, cafes and amenities nearby in the vibrant Woolston High Street. In addition to excellent choice's of local schools including the Woolston Infant School, St Patrick's Catholic Primary School and Ludlow Junior School. There is a number of natural attractions nearby including Peartree Green Nature Reserve, the Archery Grounds and Millers Pond Nature Reserve; a 20-acre site of mixed woodland, open grassland and a large pond; one of the few remaining large ponds in the city. Next to the Nature Reserve is the beloved Miller's Pond pub where visitors can enjoy a large beer garden with outside bar for the summer, outside stage for live acts and showing of all major sport events with a huge selection of draft beers, wines and spirits.Approach
Dropped kerb leading to a paved driveway for multiple vehicles, pathway to front door and side gate.
Entrance Hall
Textured finish to coved ceiling, double glazed door to side elevation, stairs rising to first floor, laminate flooring, doors to:
Lounge
12' 8" (3.86m) x 11' 6" (3.51m) max:
Textured finish to coved ceiling, double glazed bay window to front elevation, space for electric fireplace with surround, radiator.
Dining Room
12' 8" (3.86m) x 10' 10" (3.30m) max:
Textured finish to coved ceiling, picture rails, double glazed windows to side and rear elevation, under stairs storage cupboard, feature marble fireplace, laminate flooring, door to:
Kitchen
7' 2" (2.18m) x 7' 11" (2.41m):
Textured finish to coved ceiling, double glazed window to rear elevation, double glazed door to side elevation, range of matching wall base and drawer units with roll top work surface over, sink and drainer inset, integrated oven and hob with extractor fan over, space for appliances, wall mounted combi boiler, tiled splashbacks.
Landing
Textured finish to coved ceiling, hatch providing access into loft space, picture rails, radiator, doors to:
Bedroom One
12' 8" (3.86m) x 11' 9" (3.58m) max:
Textured finish to coved ceiling, double glazed bay window to front elevation, radiator.
Bedroom Two
12' 9" (3.89m) max x 8' 3" (2.51m):
Textured finish to coved ceiling, picture rails, double glazed window to rear elevation, built in wardrobe, radiator.
Shower Room
Smooth finish to ceiling, double glazed window to side elevation, corner shower cubicle with mains fed shower, vanity wash hand basin and low level WC, storage cupboard, tiling to applicable areas.
Garden
Generous rear garden which is mainly laid to lawn with mature shrub borders, two patio seating areas. Pathway leading to sheds.
Follow us on Instagram @fieldpalmer for 'coming soon' property alerts, exclusive appraisals, reviews and video tours.
Services
Mains gas, water, electricity, and drainage are connected. For mobile and broadband connectivity, please refer to Ofcom.org.uk. Please note that none of the services or appliances have been tested by Field Palmer.
Seller's Position
Buying On
Council Tax Band
Band B
Offer Check Procedure
If you are considering making an offer for this property, our clients will require confirmation of your status. We have therefore adopted an Offer Check Procedure which involves our Financial Advisor verifying your position. Please call us to make an appointment.
Floorplan






