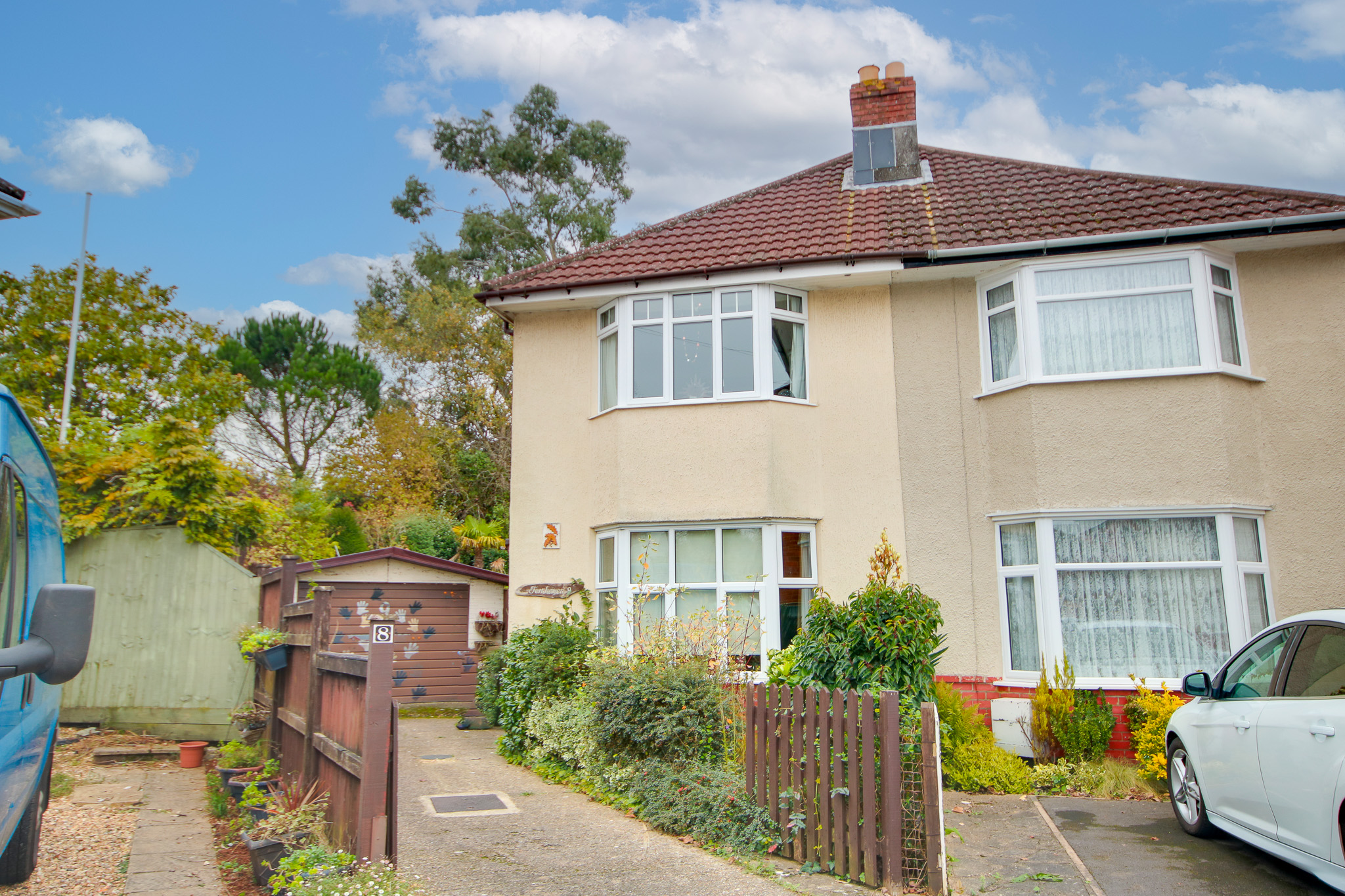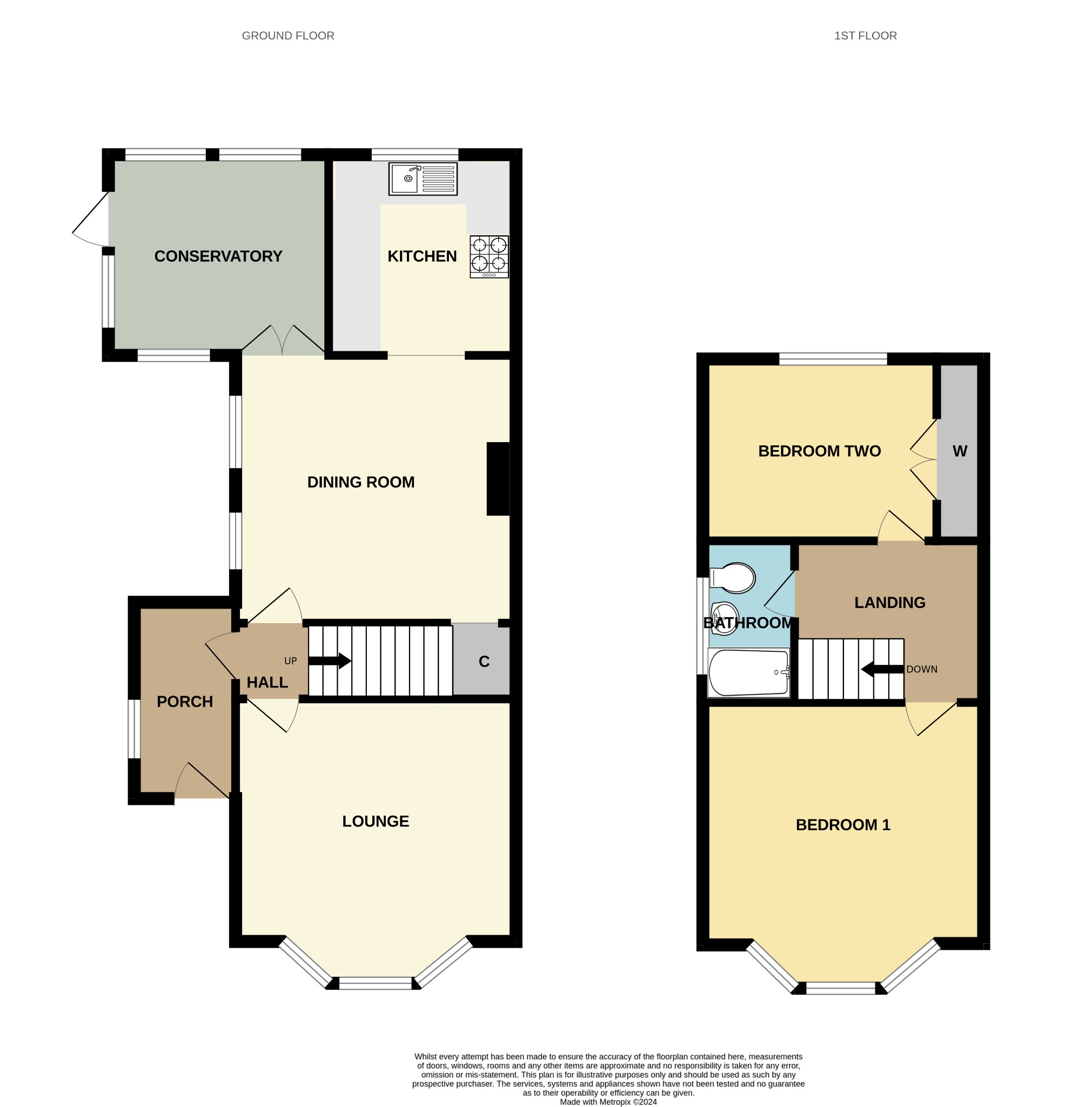
Fern Road, Woolston | 2 bedrooms | £240,000

Description
Welcome to Fern Road Nestled within the quiet cul-de-sac in Woolston, this impressive two-bedroom semi-detached home offers vast potential. This gem features a driveway for multiple vehicles, a detached garage, and three reception rooms. Step inside to a handy porch leading to a the entrance hall. There is a lounge which boasts a large bay window that floods the room with natural light, a formal dining room with an opening into a fitted kitchen, a conservatory enjoying views of the garden completes the ground floor. Upstairs, there are two double bedrooms, a landing area with loft access and a family bathroom. Outside continues to impress with a secluded easterly aspect garden, a garage and a driveway with parking for multiple vehicles. Additional benefits include gas central heating, double glazing throughout, and the property is offered with no forward chain.Location Fern Road is a quiet cul-de-sac location with easy access to a wide range of local shops, cafes and amenities nearby in the vibrant Woolston Precinct as well as an excellent choice of outstanding schools which within short walking distance including the Woolston Infant School and St Patrick's Catholic Primary School. In addition to that there is a number of local pubs nearby such as the Miller's Pond as well as great choice of natural attractions including the Archery Woods, Southampton Water Front, Royal Victoria Country Park and Peartree Green Nature Reserve.
Approach
Low level fence borders, dropped kerb leading to driveway, garage and front door, small lawn area with shrub borders.
Porch
Textured finish to ceiling, door to front, double glazed window to side elevation.
Entrance Hall
Textured finish to ceiling.
Lounge
12' 8" (3.86m) x 11' 6" (3.51m):
Textured finish to ceiling, double glazed bay window to front elevation, radiator.
Dining Room
12' 9" (3.89m) x 10' 10" (3.30m):
Textured finish to ceiling, double glazed window to rear elevation, electric fire, under stairs cupboard.
Kitchen
Textured finish to ceiling, double glazed window to rear and side elevation, range of matching wall and floor mounted units with work surface over, inset sink and drainer, tiled splash backs, space for cooker and fridge/freezer.
Conservatory
9' (2.74m) x 10' 7" (3.23m):
Polycarbonate roof, double glazed window to rear and side elevation, space for washing machine.
Landing
Textured finish to ceiling, loft access, radiator.
Bedroom One
12' 8" (3.86m) x 11' 4" (3.45m):
Textured finish to ceiling, double glazed bay window to front, built in wardrobes, radiator.
Bedroom Two
12' 9" (3.89m) x 8' 2" (2.49m):
Textured finish to ceiling, double glazed window to rear elevation, built in wardrobe, radiator.
Bathroom
Textured finish to ceiling, double glazed window to side elevation, panel enclosed bath with shower over, floor mounted sink, WC, half tiled, radiator.
Garden
Concrete space on to lawn, pond, tree and bush borders and fence borders, side access.
Garage
Detached garage, up and over door, double glazed door to side.
Services
Mains gas, water, electricity, and drainage are connected. For mobile and broadband connectivity, please refer to Ofcom.org.uk. Please note that none of the services or appliances have been tested by Field Palmer.
Council Tax Band
Band B
Sellers Position
No Forward Chain
Offer Check Procedure
If you are considering making an offer for this property and require a mortgage, our clients will require confirmation of your status. We have therefore adopted an Offer Check Procedure which involves our Financial Advisor verifying your position.
Floorplan






