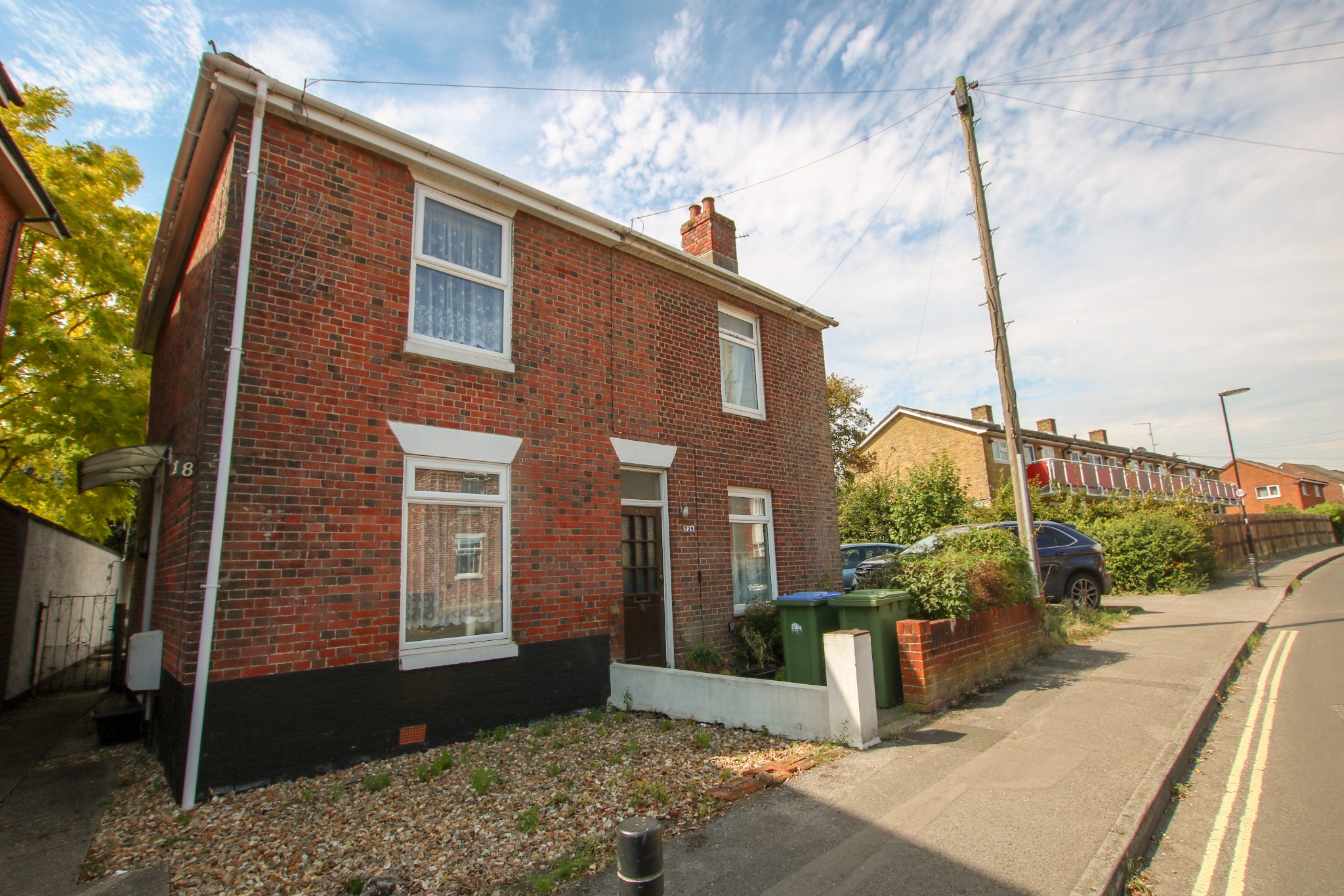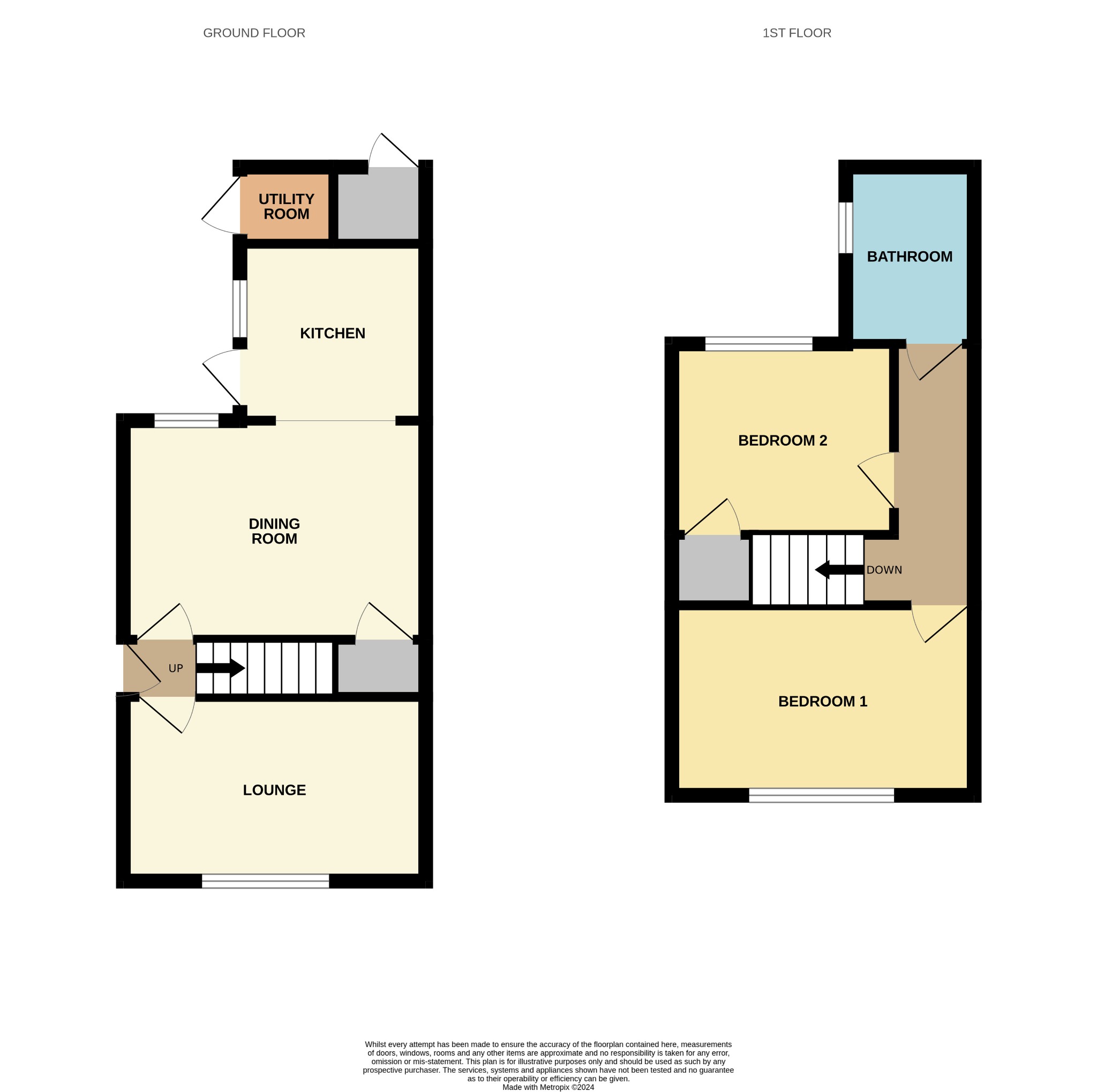
Firgrove Road, Freemantle , Southampton | 2 bedrooms | £240,000

Description
This attractive two bedroom semi-detached house is offered in good decorative order with modern kitchen and first floor bathroom and two reception rooms.Further benefits include gas central heating, double glazing, good sized rear garden and with NO CHAIN and so we recommend first time buyers and investors to book an early viewing.
Hall
Via double glazed front door, stairs to first floor, panelled doors to:
Lounge
11' 3" (3.43m) x 10' 1" (3.07m):
Radiator, flat plastered ceiling, double glazed window to front elevation.
Dining Room
11' 3" (3.43m) x 9' 3" (2.82m):
Radiator, understairs cupboard, flat plastered ceiling, double glazed window to rear elevation.
Kitchen
8' 7" (2.62m) x 5' 7" (1.70m):
Range of modern fitted units to base and eye levels, roll edge work surface and inset sink unit with tiled splashbacks, electric cooker, double glazed window to side elevation, double glazed door to side elevation.
Outside Utility Cupboard
With wall mounted central heating boiler and plumbing for automatic washing machine.
Landing
Loft access, panelled doors to:
Bedroom one
11' 3" (3.43m) x 10' (3.05m):
Radiator, flat plastered ceiling, double glazed window to front elevation.
Bedroom two
9' 2" (2.79m) x 7' 4" (2.24m):
Radiator, built in wardrobe, flat plastered ceiling, double glazed window to rear elevation.
Spacious Bathroom
9' 3" (2.82m) x 5' 8" (1.73m):
White suite comp panelled enclosed bath with shower off taps over low level W.C., pedestal wash hand basin, heated towel rail, tiled splashbacks, flat plastered ceiling, extractor fan, double glazed window to side elevation.
External
Front
Shingled with side rear access to rear garden.
Rear
Enclosed by high walling and fencing, with paved patio and shingled area.
Floorplan






