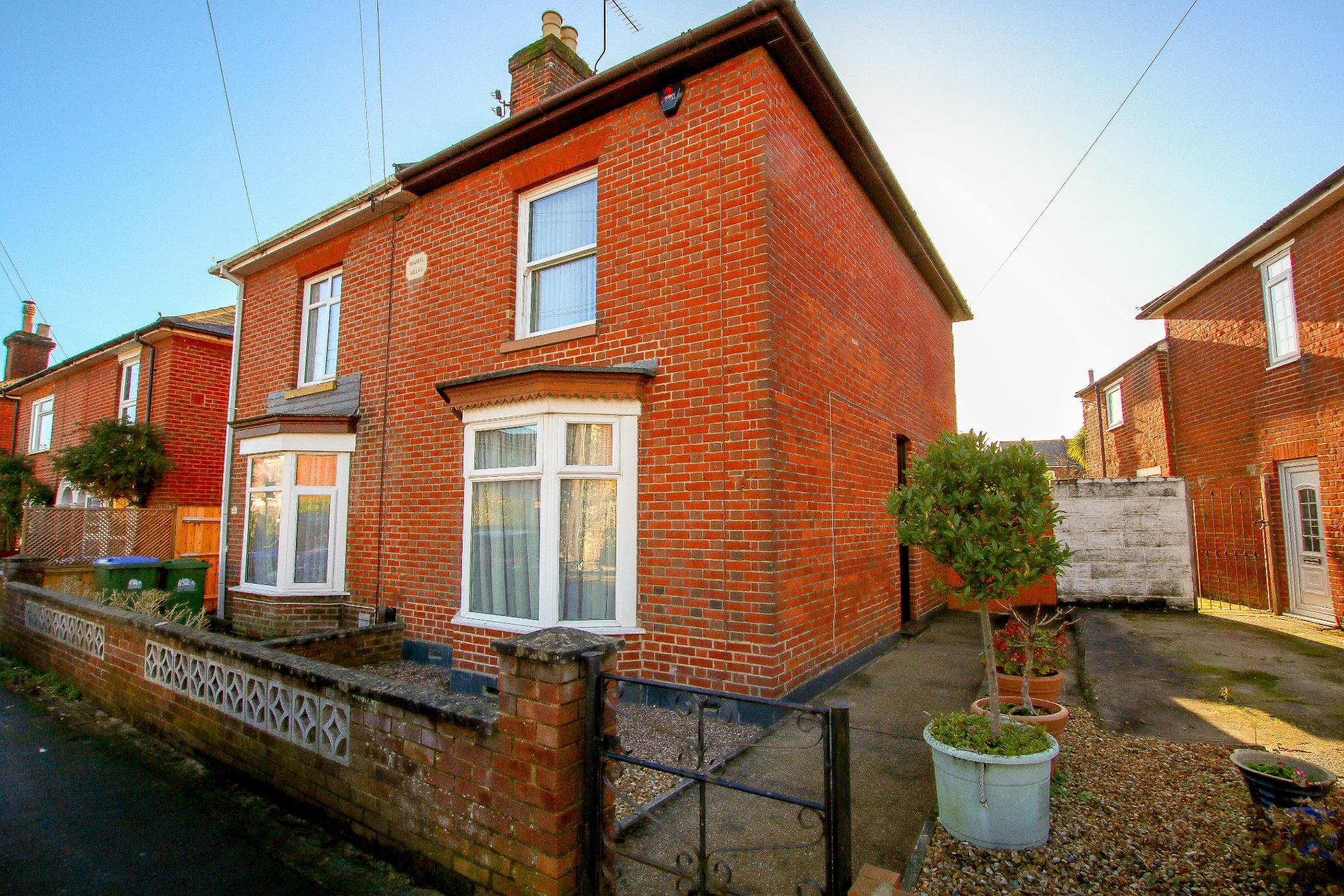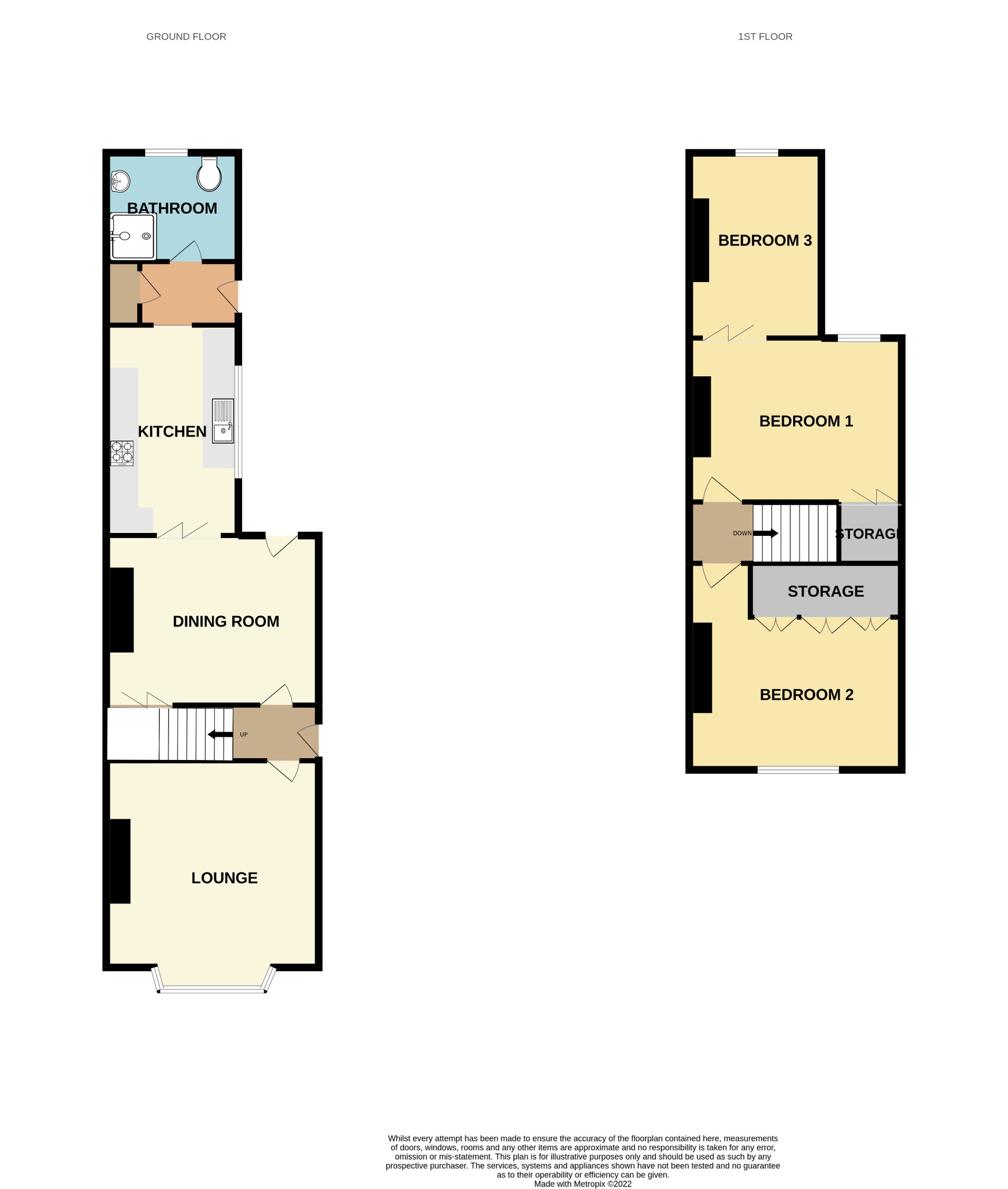
Freemantle, Southampton | 3 bedrooms | Offers in Excess of £250,000

Description
An excellent opportunity for first time buyers to purchase a three bedroom semi detached house situated a short distance from Shirley's amenities.The property benefits from gas central heating, double glazing, original features and two reception rooms.
Hall
Smooth finish to ceiling, doors leading to:
Lounge
(13' 57" x 11' 41")
Smooth finish to ceiling, radiator, gas fireplace, double glazed bay window to front elevation.
Dining Room
(13' 55" x 11' 37")
Textured finish to ceiling, electric fireplace, under stairs storage, radiator and double glazed door leading to rear garden.
Kitchen
(12' 02" x 8' 14")
Textured finish to ceilings. Base level units, tiled splashbacks, single drainer sink unit, built in gas oven, fridge freezer, dishwasher and washing machine, combi boiler, radiator and double glazed window to side elevation.
Utility Room
Storage cupboard, double glazed door leading to rear garden.
Bathroom
(7' 55" x 5' 55")
Glass shower cubicle, wash hand basin and WC, tiled to principle areas, radiator and double glazed window to rear elevation.
Landing
Smooth finish to ceiling, loft hatch and doors leading to:
Bedroom One
(13' 59" x 11' 27")
Textured finish to ceiling, over stairs storage cupboard, blocked out original fireplace, radiator, double glazed window to rear elevation and doors leading to third bedroom.
Bedroom Two
(13' 6" x 10' 92")
Smooth finish to ceiling, blocked out original fireplace, built in wardrobes, radiator and double glazed window to front elevation.
Bedroom Three
(11' 50" x 8' 14")
Accessed via bedroom one, textured finish to ceiling, built in shelving, blocked out original fireplace, radiator and double glazed window to rear elevation.
Front
Brick enclosed front garden, with pebbled area and path leading to property with side access.
Rear
Fence enclosed rear garden with patio area, laid to lawn, fish pond and wooden shed. Side access with storage area.
Floorplan






