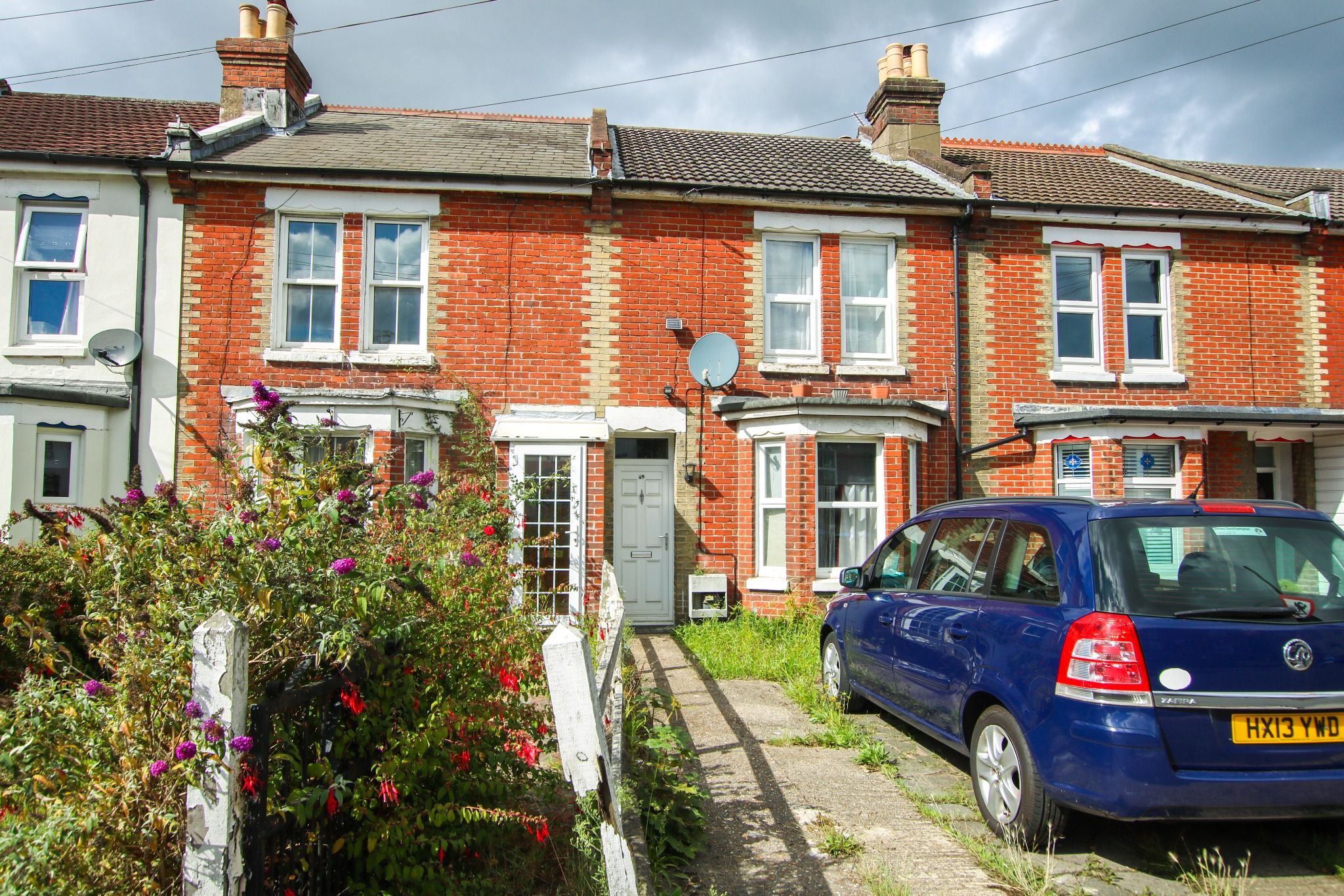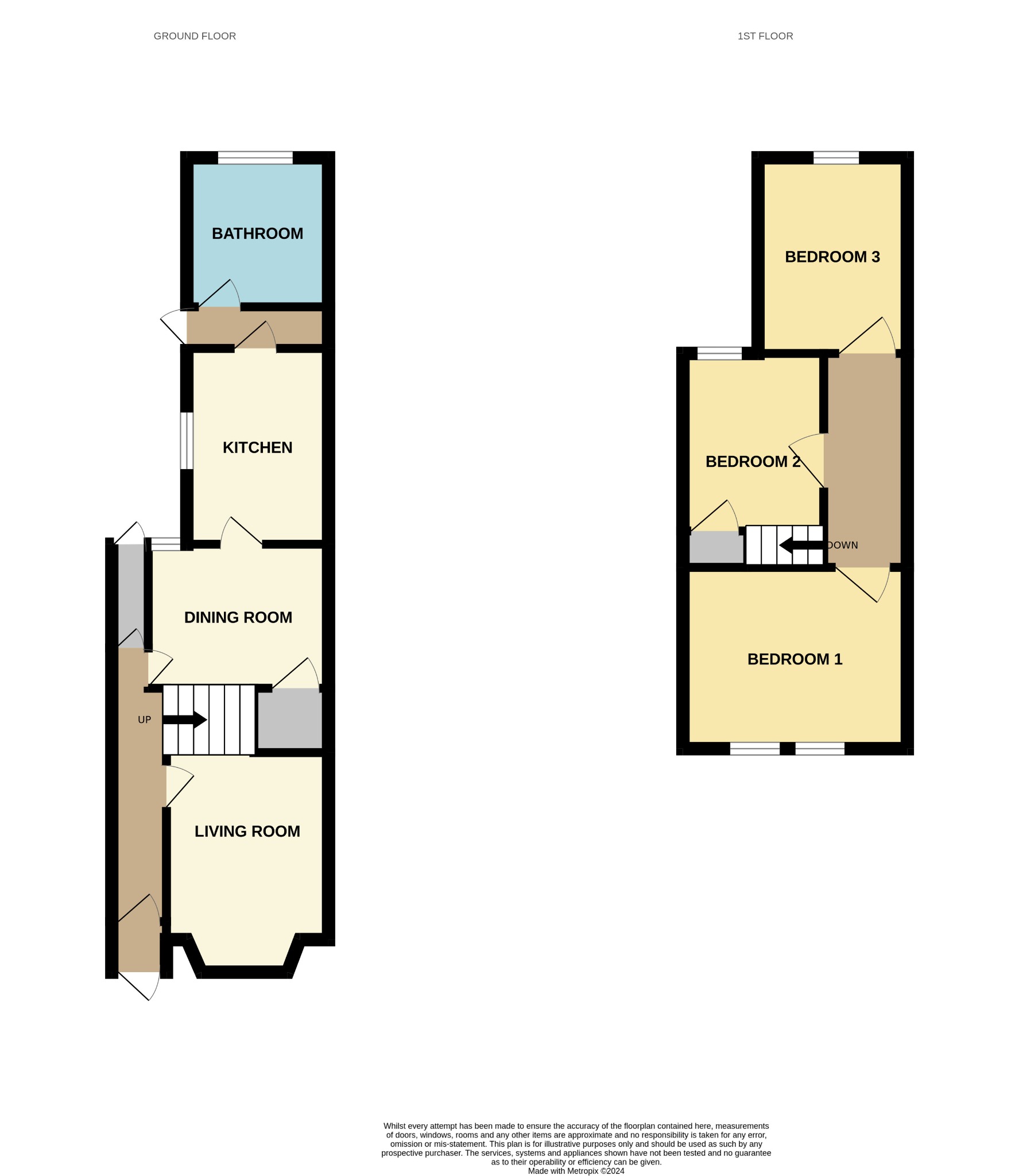
Freemantle, Southampton | 3 bedrooms | Offers in Excess of £250,000

Description
This spacious three bedroom house is offered at a realistic price to reflect the improvements required that would benefit the property and add value.Features include gas central heating, double glazing, off road parking and with NO CHAIN, an early viewing is recommended of this conveniently located property.
Hall
Radiator, stairs to first floor, doors to:
Lounge
14' 3" (4.34m) Into bay window x 12' (3.66m):
Radiator, fireplace, double glazed bay window to front elevation.
Dining Room
12' (3.66m) x 11' 8" (3.56m):
Radiator, understairs cupboard, double glazed window to rear elevation, opening to:
Kitchen
9' 9" (2.97m) x 7' (2.13m):
Range of base and eye level cupboards, roll edged work surfaces, inset sink unit with tiled splashback, space for appliances, wall mounted central heating boiler, double glazed window to side elevation, opening to:
Lobby
Airing cupboard with large hot water tank and shelving, double glazed door to side elevation, door to:
Bathroom
Panel enclosed bath, pedestal wash hand basin, low level W.C., separate tiled shower area, radiator, tiled splashback, double glazed window to rear elevation.
Landing
Loft access
Bedroom one
15' 1" (4.60m) x 11' 9" (3.58m):
Radiator, double glazed window to front elevation.
Bedroom two
11' 9" (3.58m) x 10' 9" (3.28m):
Wardrobe cupboard, radiator, double glazed window to rear elevation.
Bedroom three
9' 7" (2.92m) Max x 7' 8" (2.34m):
Radiator, double glazed window to rear elevation.
External
Front
Off road parking
External
Of a good size with decked area, lawns, shrubs and trees.
Floorplan






