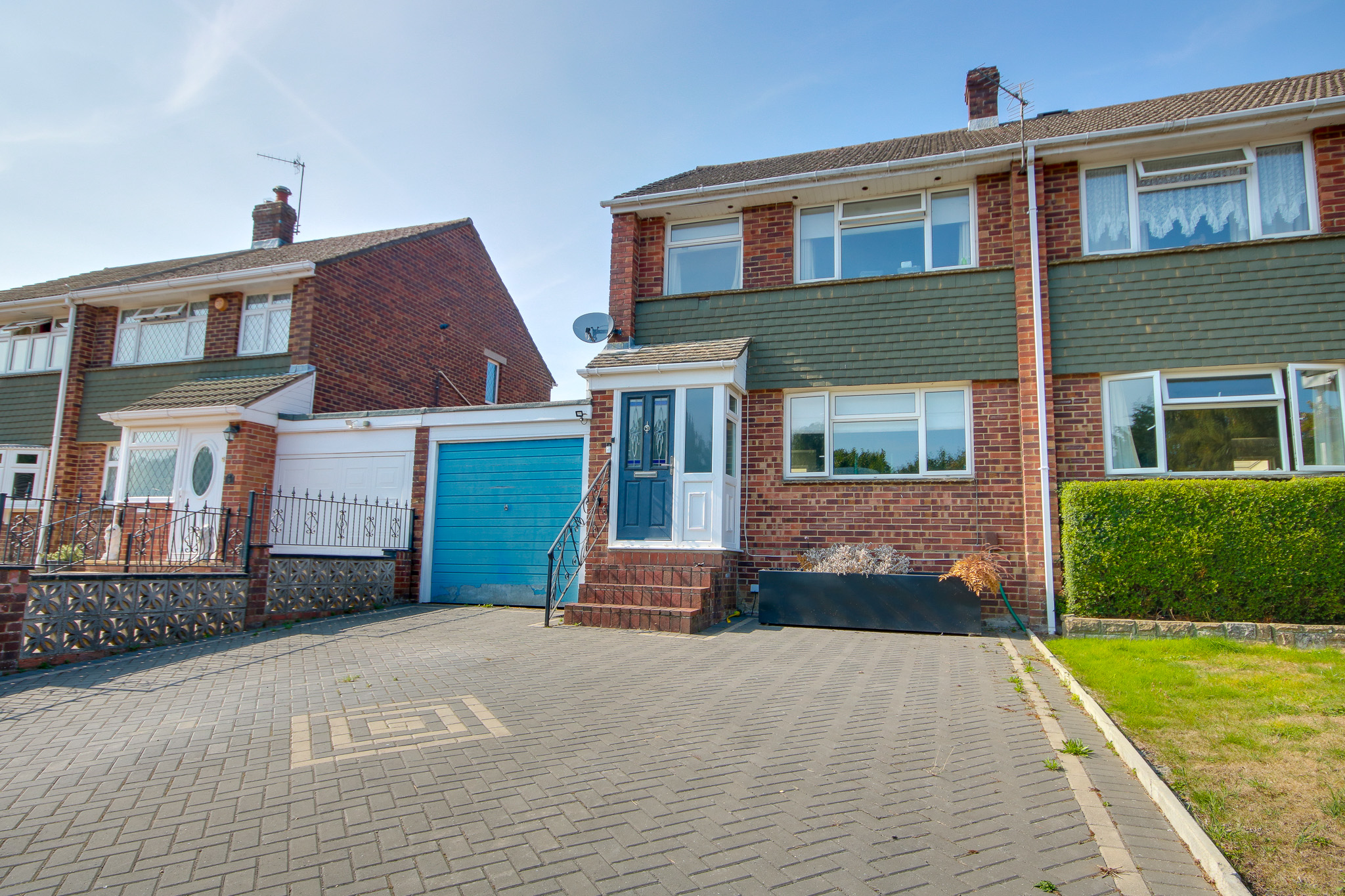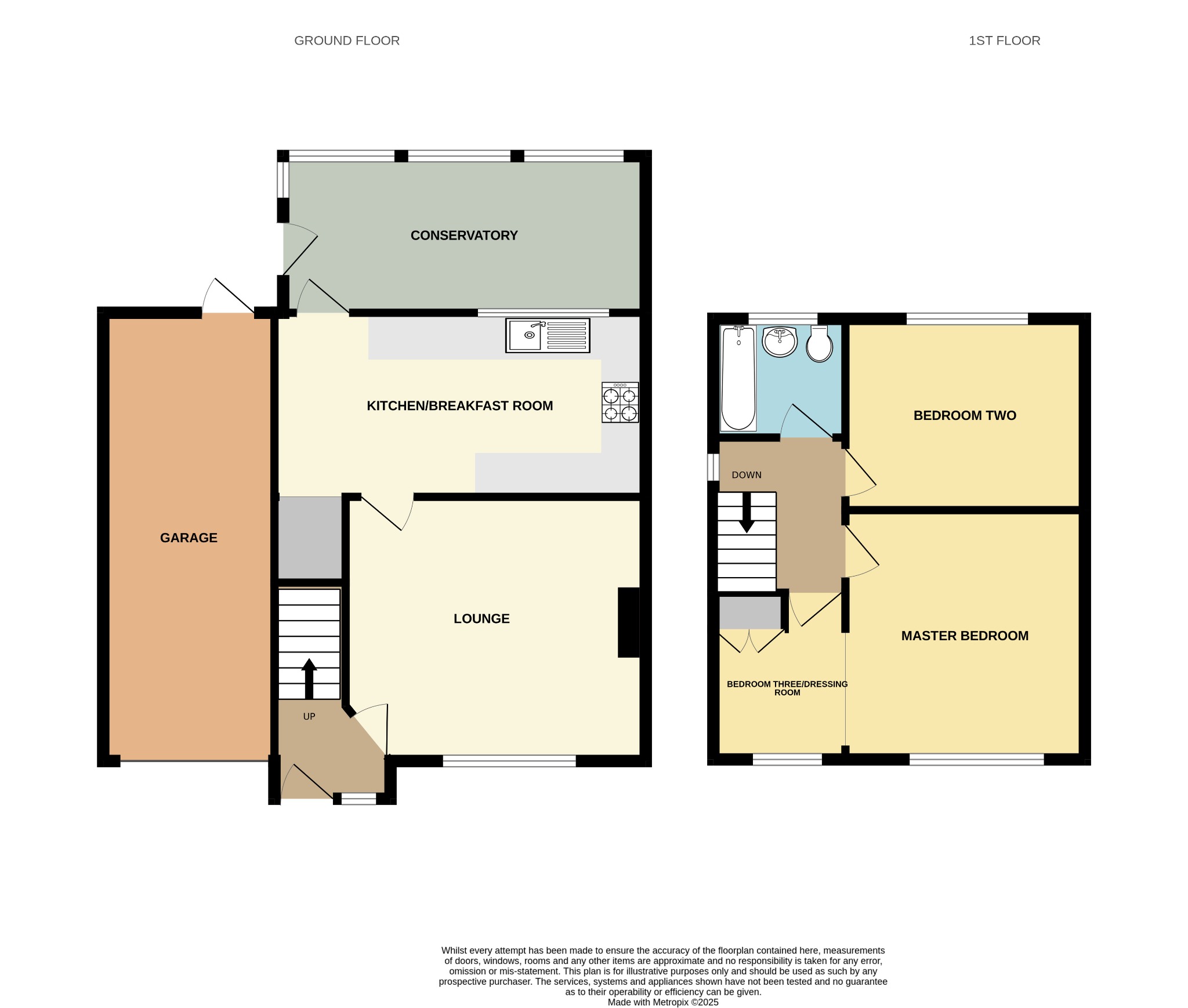
Garage! Kitchen/breakfast Room! Outside Office! | 3 bedrooms | £325,000

Description
Welcome to Banbury Avenue. This exceptional two/three-bedroom semi-detached home offers an array of impressive features, making it a standout choice. From its driveway accommodating multiple vehicles to a outside office and a modern family bathroom, this property has something for everyone. Internally, the lounge is spacious with a large window to the front, flooding the room with natural light. The modern kitchen/breakfast room is a great sociable space leading directly out onto the conservatory. Upstairs, the accommodation includes two/three bedrooms. The master bedroom has been cleverly adapted to include a dressing room, which can easily be converted back into a third bedroom if desired. Outside offers a low maintenance garden with an outside office and garage. Viewing is highly recommended.Approach:
Block paved driveway providing off road parking for multiple cars.
Entrance Hall:
Textured ceiling, UPVC double glazed obscured windows to front, stairs rising to first floor, radiator, door to:
Lounge
14' 4" (4.37m) x 12' 7" (3.84m):
Smooth and coved ceiling, UPVC double glazed window to front, feature fireplace with surround, radiator.
Kitchen/Breakfast Room
8' 9" (2.67m) x 16' 2" (4.93m)::
Smooth and coved ceiling with spotlight inset, UPVC double glazed window to rear, range of wall, base and drawer units with worksurface over, integrated double oven, dishwasher, space for fridge/freezer and washing machine, wall-mounted boiler, under stair storage, door to:
Conservatory
7' 6" (2.29m) x 13' 6" (4.11m):
Polycarbonate roof, UPVC double glazed windows to rear and side, UPVC double glazed obscured windows to side.
Landing:
Textured ceiling, hatch providing access to loft space, UPVC double glazed obscured window to side, airing cupboard, doors to:
Bedroom One
12' 10" (3.91m) x 9' 4" (2.84m):
Smooth and coved ceiling, UPVC double glazed window to front, radiator, opening to:
Bedroom Three/Dressing Room
7' 9" (2.36m) max x 6' 4" (1.93m) max:
Smooth and coved ceiling, UPVC double glazed window to front, fitted wardrobe, radiator.
Bedroom Two
10' 6" (3.20m) x 9' 5" (2.87m):
Textured and coved ceiling, UPVC double glazed window to rear overlooking garden, radiator.
Bathroom :
Smooth ceiling with spotlights inset, extractor, UPVC double glazed obscured window to rear, tiling to principal areas, three piece suite comprising: panel enclosed bath with rainfall mains fed shower over, wash hand basin, WC, heated ladder towel rail.
Garden:
Fence and wall enclosed rear garden, steps leading up to artificial lawn, steps up to shingled area leading to outside office.
Office
7' 2" (2.18m) x 17' (5.18m)::
Smooth ceiling, UPVC double glazed windows to front, electric heater, power and light connected.
Garage
27' (8.23m) x 8' 2" (2.49m)::
Up and over door, window and pedestrian door to rear.
Services
Mains water, electricity, and drainage are connected. For mobile and broadband connectivity, please refer to Ofcom.org.uk. Please note that none of the services or appliances have been tested by Field Palmer.
Council Tax Band
Band C
Sellers Position
Vendor Suited
Offer Check Procedure
If you are considering making an offer for this property and require a mortgage, our clients will require confirmation of your status. We have therefore adopted an Offer Check Procedure which involves our Financial Advisor verifying your position.
Floorplan






