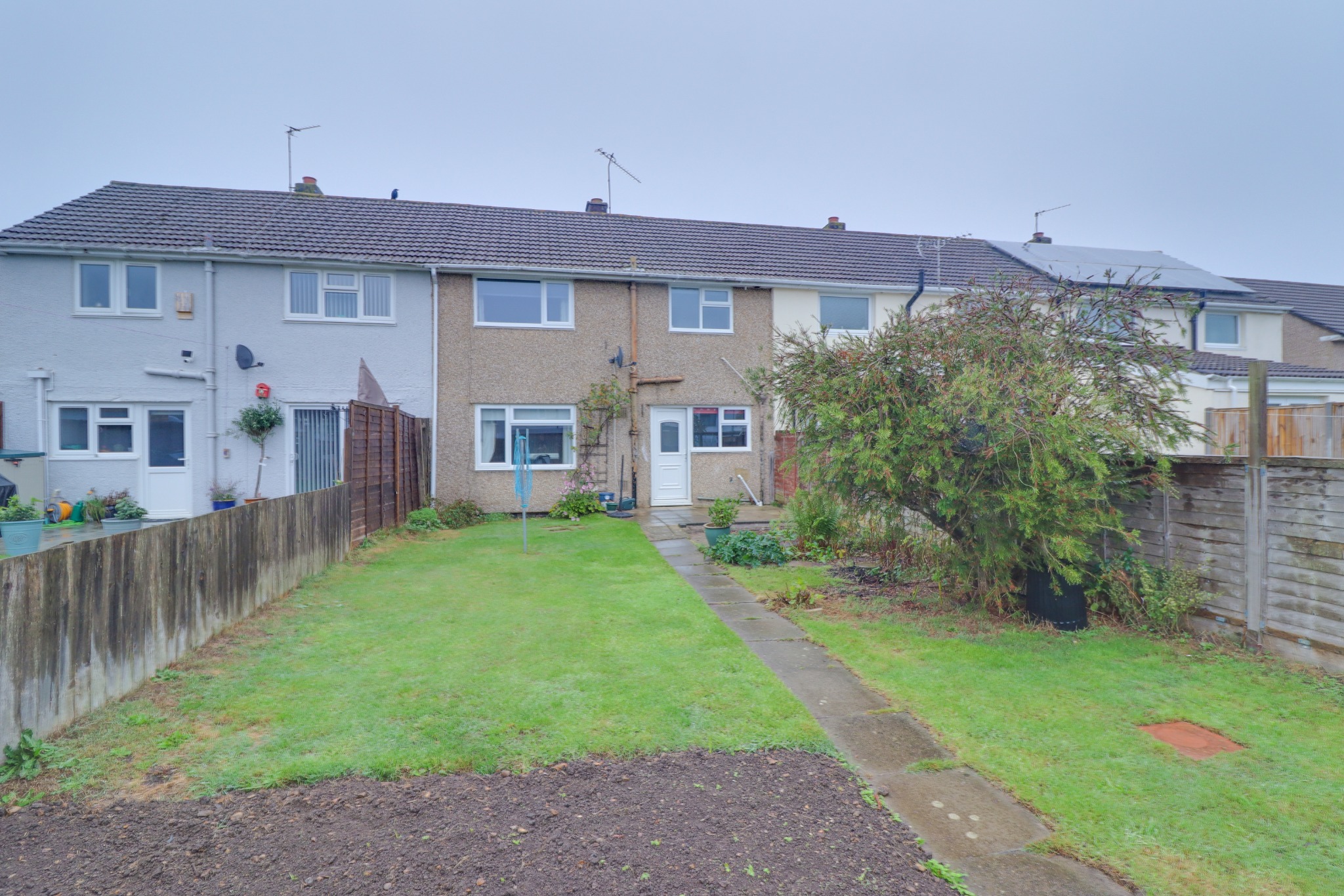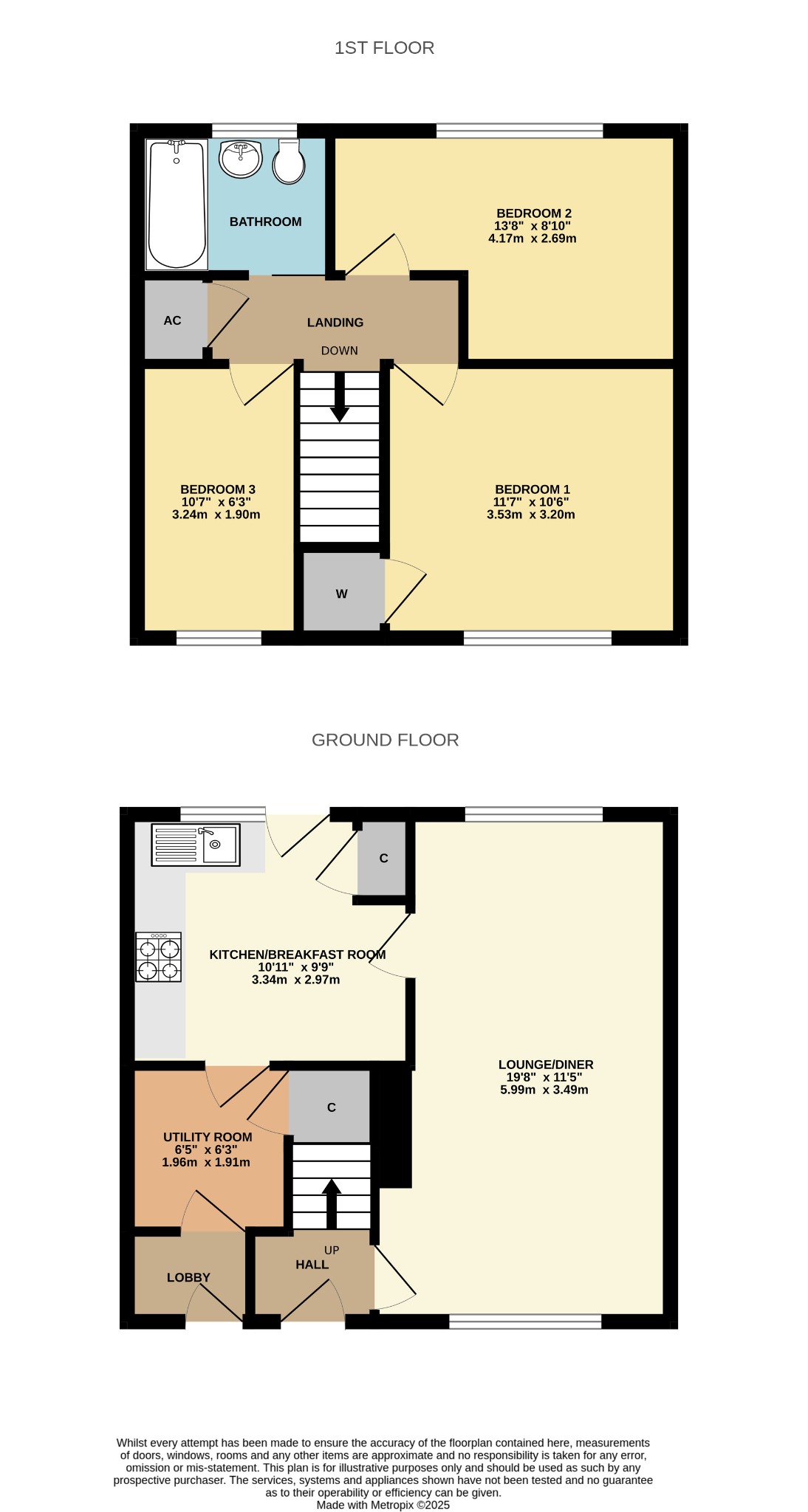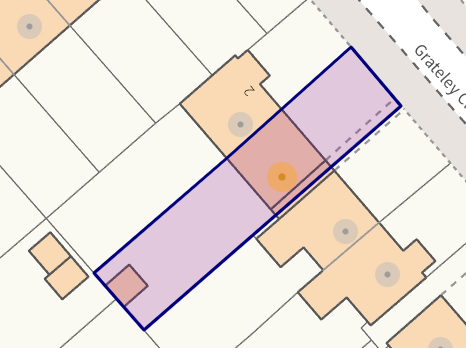
Grateley Close, Weston | 3 bedrooms | £240,000

Description
Welcome to Grateley Close! Discover this beautifully presented three-bedroom terraced home in the sought-after area of Weston. Perfectly positioned, it’s just 0.4 miles (around 9 minutes’ walk) from Weston Shore, 0.3 miles from Mayfield Park, and only 0.8 miles from Westwood Nature Reserve – offering a wonderful balance of convenience and outdoor living. At the heart of the home is the impressive contemporary kitchen, featuring sleek high-gloss units, generous worktop space, and modern integrated appliances – perfect for both cooking and entertaining. The property also benefits from a welcoming central hallway, a spacious 19'8" dual-aspect lounge/diner, and a useful utility room. Upstairs, you’ll find three well-proportioned bedrooms, with the master bedroom boasting built-in wardrobes. A family bathroom with a three-piece suite and loft access from the landing complete the first floor. Outside, the south-facing rear garden is a true highlight – mainly laid to lawn and complemented by decorative shrub borders, a pathway leading to a storage shed, and a patio seating area that’s perfect for relaxing, entertaining, or enjoying evening drinks as the sun sets. To the front, a dropped kerb provides access to a lawned area offering parking for multiple vehicles, adding both practicality and kerb appeal.Location Grateley Close is ideally situated only a few minutes' walk from Mayfield Park (0.6 miles / 8 minutes' walk), Westwood Nature Reserve (0.5 miles / 5 minute walk) and Weston Shore (0.6 miles / 8 minutes' walk) which special place within the city's boundary. A linear undeveloped piece of shoreline with wide open spaces. The park and shoreline runs alongside the Solent from Abbey Hill to Jurds Lake and includes the associated green space known as the Westwood Woodland Park which is followed by the Royal Victoria Country Park to the east (1.8 miles). Excellent schools are nearby including the Weston Secondary School (0.4 miles), Weston Infant School (0.8 miles) and Weston Park Primary School (0.7 miles). Other local points include: Sholing Train Station (1.0 mile), Chamberlayne Leisure Centre (0.4 miles), Southampton Sailing Club (1.0 mile) and local pubs including The Obelisk (1.0 mile).
Approach
Dropped kerb leading to lawn, pathway to front door.
Entrance Hall
Textured finish to ceiling, double glazed door to front elevation, stairs rising to first floor, radiator, door to:
Lounge/Diner
11' 5" (3.48m) max x 19' 8" (5.99m):
Textured finish to coved ceiling, double glazed windows to front and rear elevation, feature fireplace, radiators, door to:
Kitchen
11' (3.35m) x 9' 9" (2.97m):
Smooth finish to ceiling, double glazed door and window to rear elevation, range of matching wall base and drawer units with roll top work surface over, stainless steel sink and drainer inset, integrated oven and hob, space for appliances, pantry cupboard, tiled splashbacks, opening to:
Utility Room
6' 3" (1.91m) x 6' 5" (1.96m):
Smooth finish to ceiling, window to rear elevation, under stairs cupboard, cupboard housing electrics, door to:
Lobby
4' 8" (1.42m) x 3' 4" (1.02m):
Smooth finish to ceiling, double glazed door to front elevation, wall mounted boiler, space for tumble dryer, radiator.
Landing
Textured finish to ceiling, hatch providing access into loft space, airing cupboard housing water tank, doors to:
Bedroom One
11' 7" (3.53m) x 10' 6" (3.20m):
Smooth finish to ceiling, double glazed window to front elevation, built in wardrobe, radiator.
Bedroom Two
13' 8" (4.17m) max x 8' 10" (2.69m) max:
Smooth finish to ceiling, double glazed window to rear elevation, radiator.
Bedroom Three
6' 4" (1.93m) x 10' 8" (3.25m):
Smooth finish to ceiling, double glazed window to front elevation, radiator.
Bathroom
Smooth finish to ceiling, double glazed window to rear elevation, panel enclosed bath with shower over, wash hand basin, low level WC, radiator, tiling to principle areas.
Garden
Fence enclosed rear garden, mainly laid to lawn with patio seating area, shrub border and pathway leading to hard standing and shed.
Leasehold Information
Ground Rent: £25 p.a
Freeholder: Southampton City Council
Lease Length: 941 Years Remaining
Follow us on Instagram @fieldpalmer for 'coming soon' property alerts, exclusive appraisals, reviews and video tours.
Services
Mains gas, water, electricity, and drainage are connected. For mobile and broadband connectivity, please refer to Ofcom.org.uk. Please note that none of the services or appliances have been tested by Field Palmer.
Council Tax Band
Band B
Sellers Position
No Forward Chain
Office Check Procedure
If you are considering making an offer for this property and require a mortgage, our clients will require confirmation of your status. We have therefore adopted an Offer Check Procedure which involves our Financial Advisor verifying your position.
Floorplan







