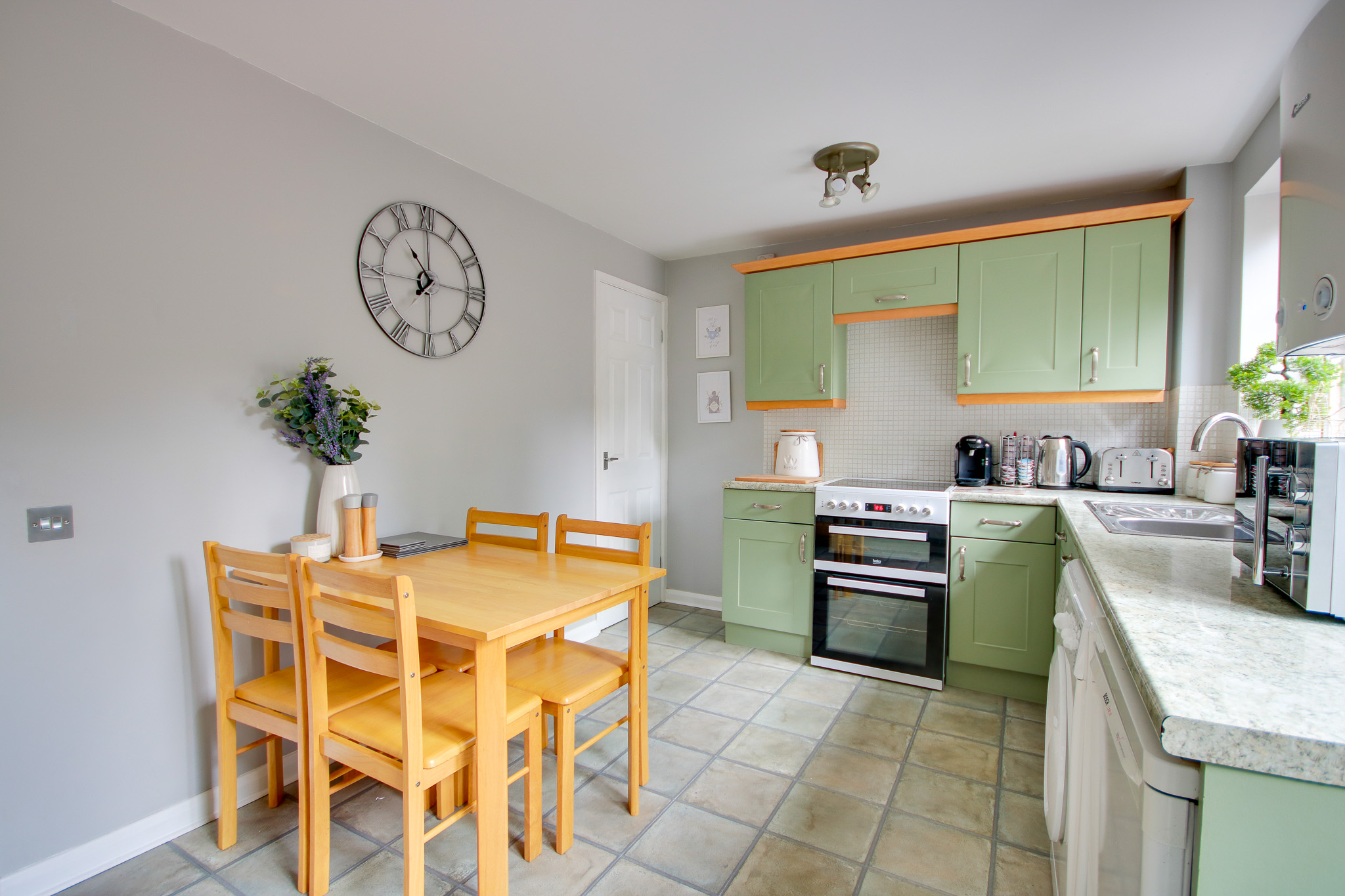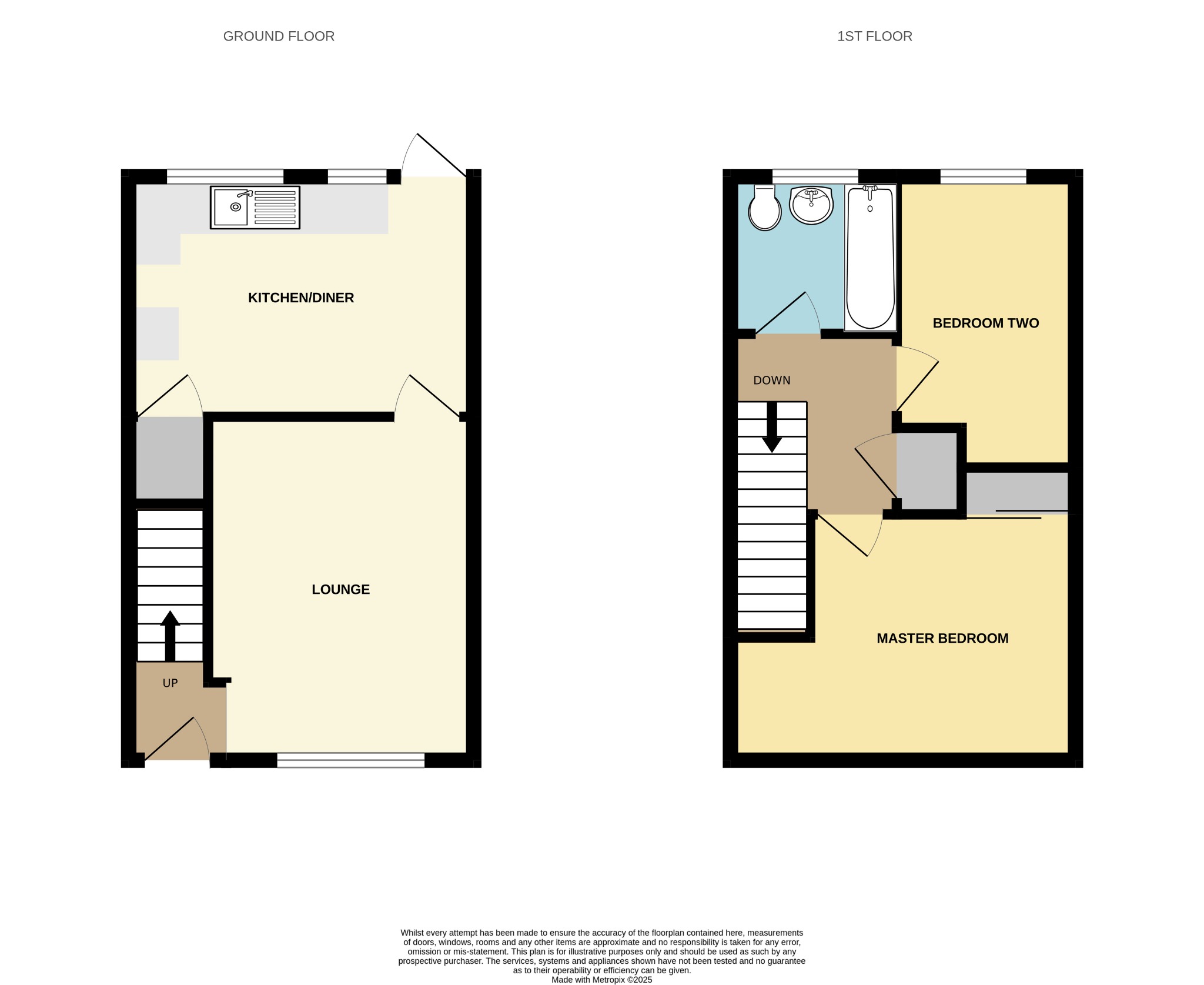
Guide Price £250,000-£275,000! Sholing! No Forward Chain! Popular Cul-de-sac Location! Stunning Rear Garden! | 2 bedrooms | Offers Over £250,000

Description
GUIDE PRICE- £250,000-£275,000Welcome to Squirrel Drive! Nestled in one of Sholing's most sought-after cul-de-sacs is this impressive two bedroom terraced home. Boasting two parking spaces directly outside, gas central heating (combination boiler installed in 2022) and SOLD WITH NO FORWARD CHAIN! We really feel that this is one that should not be missed!
Step inside into the entrance hallway leading you through to a warm and comfortably sized lounge. Separate kitchen diner sweeping the width of the rear, offering access to under-the-stairs storage and allocated space for appliances. Heading upstairs you'll find both bedrooms with bespoke fitted storage to the master and pristine carpets to both rooms. The bathroom has recently been "revamped" and is incredibly clean and tidy.
The garden is landscaped with block paved pathway leading to a rear access, lawn areas and space for a storage shed.
Call us NOW to book your viewing!
Approach:
Pathway to front door.
Hallway:
Smooth ceiling, stairs rising to first floor, opening to:
Lounge
13' 2" (4.01m) x 10' 1" (3.07m)::
Smooth ceiling, double-glazed window to rear, radiator, door to:
Kitchen/Diner
9' 3" (2.82m) x 13' 3" (4.04m)::
Smooth ceiling, double-glazed window to rear, range of wall, base and drawer units with worksurface over, sink and drainer inset, space for washing machine, fridge and cooker, wall mounted boiler, radiator, storage cupboards.
Landing:
Smooth ceiling, air cup housing water tank, loft hatch, doors to:
Master Bedroom
9' 5" (2.87m) x 13' 3" (4.04m)::
Smooth ceiling, double-glazed windows to front, built in wardrobe, radiator.
Bedroom Two
11' 3" (3.43m) x 6' 9" (2.06m)::
Smooth ceiling, double-glazed window to rear, radiator.
Bathroom
5' 5" (1.65m) x 6' 2" (1.88m)::
Smooth ceiling, double-glazed window to rear, panel enclosed bath with mains fed shower over, wash hand basin, WC, tiling to opposing areas, radiator.
Garden:
Fence enclosed, mainly laid to lawn, pathway to rear access.
Parking:
Two allocated parking spaces.
Services
Mains gas, water, electricity, and drainage are connected. For mobile and broadband connectivity, please refer to Ofcom.org.uk. Please note that none of the services or appliances have been tested by Field Palmer.
Council Tax Band
C
Sellers Position
Chain free
Offer Check Procedure
If you are considering making an offer for this property and require a mortgage, our clients will require confirmation of your status. We have therefore adopted an Offer Check Procedure which involves our Financial Advisor verifying your position.
Floorplan






