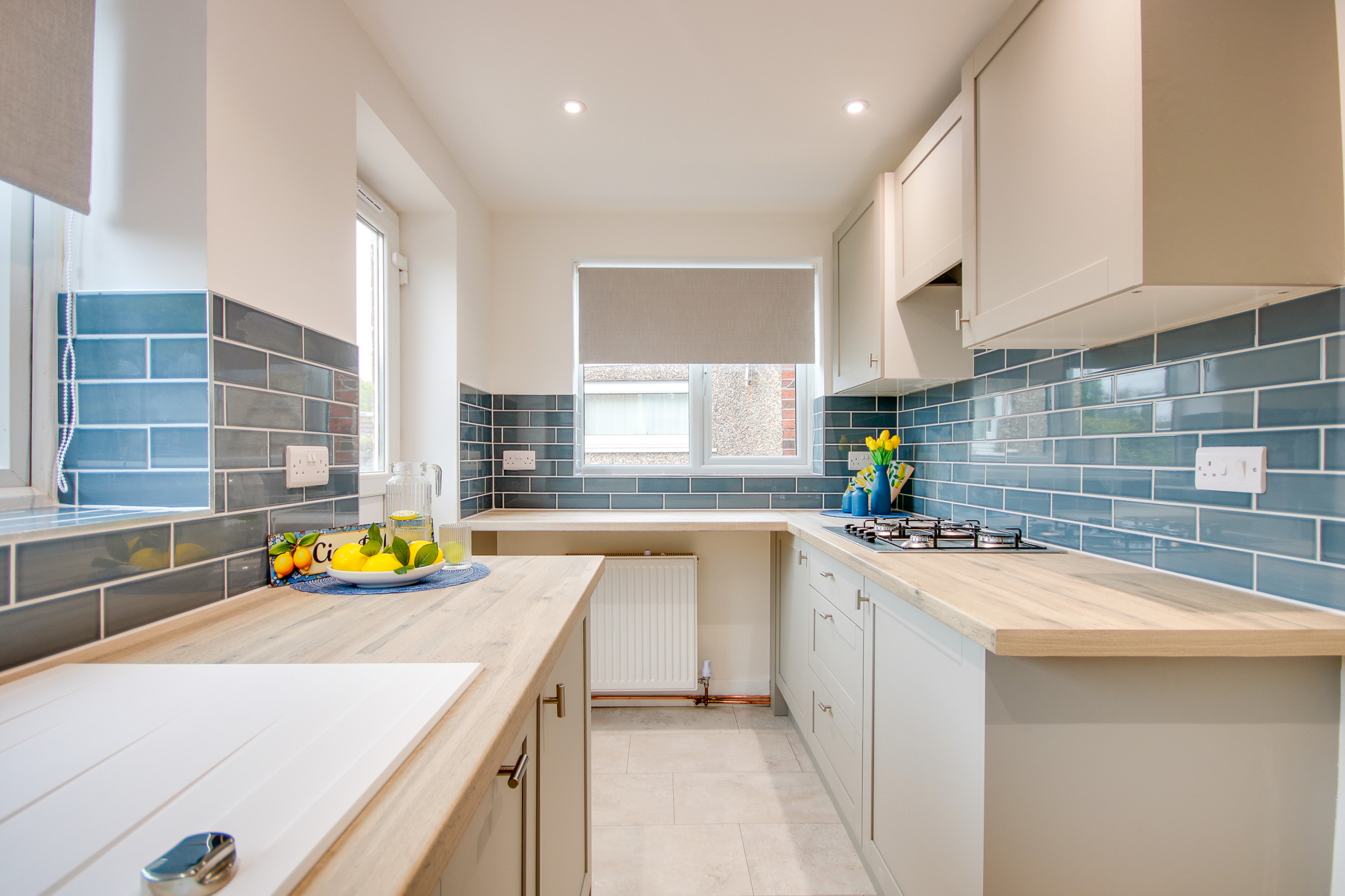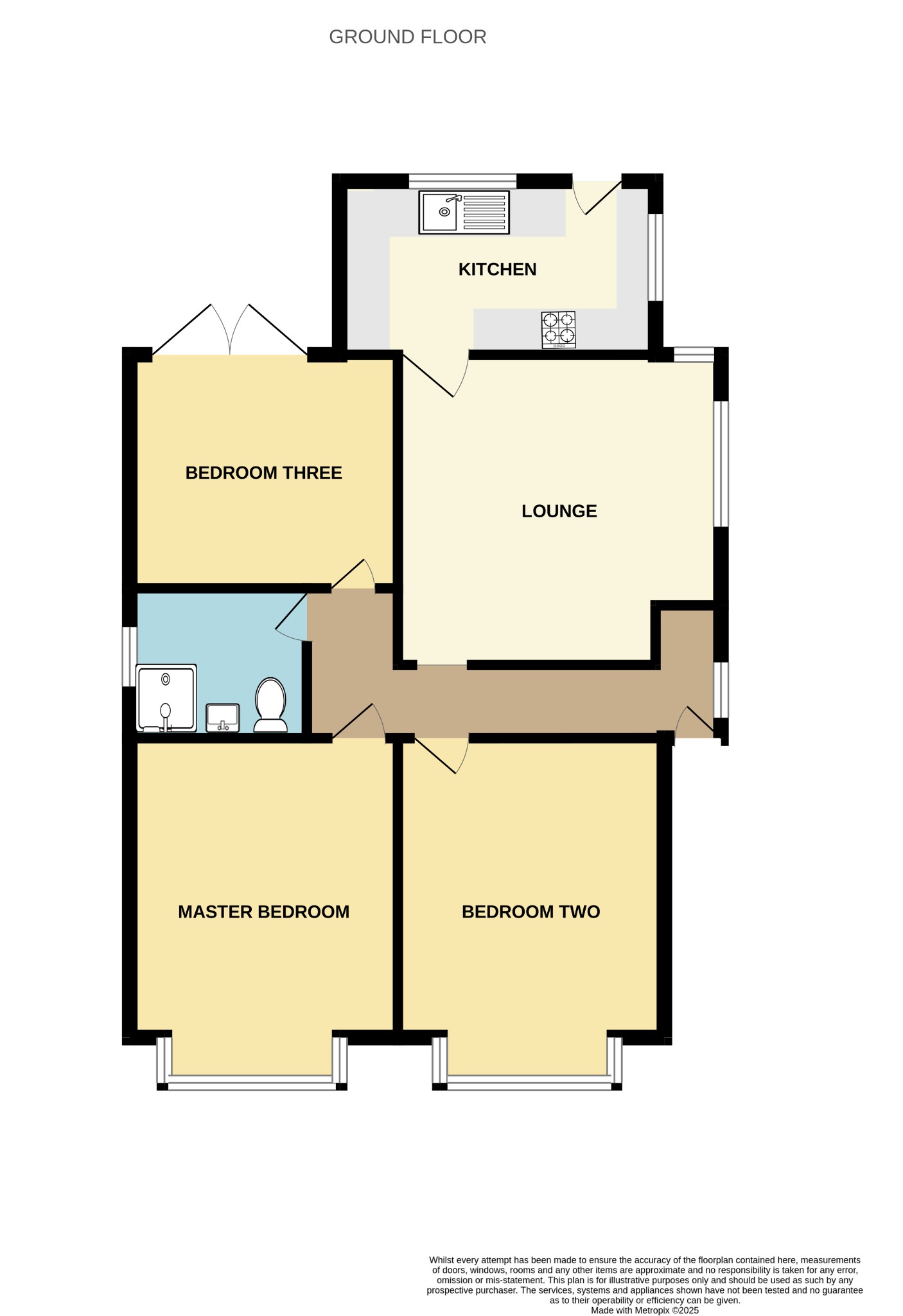
Guide Price £300,000-£325,000! Bitterne! No Forward Chain! Fully Refurbished! | 3 bedrooms | Offers Over £300,000

Description
GUIDE PRICE £300,000-£325,000! Welcome to Elstree Road! The current owners have meticulously refurbished and improved this bungalow from top to bottom, and we are proud to present this gorgeous property to the market. You are welcomed by a bright entrance hall with a handy space for coats and shoes, there are doors to the primary rooms. The layout is versatile, you could utilise the rooms as either three double bedrooms, or two double bedrooms with an additional reception room. At the front, there are two equally sized rooms with bright box bay windows. The third room is positioned at the rear of the property with French doors opening on to a patio. The lounge is beautiful and flooded with natural light. There is a door leading to the kitchen. The kitchen is simply stunning, finished with shaker-style cabinetry and integrated appliances. There is also a neat breakfast bar. The shower room benefits from sleek tiling, and a beautiful walk-in shower, finished with a reeded glass shower screen. Outside will continue to impress! The rear garden enjoys a westerly aspect and a brilliant degree of privacy. To the front, there is a driveway providing off-road parking. Viewing is highly recommended to appreciate the workmanship and space this home has to offer!Approach:
Block paved driveway providing off-road parking, garden to side.
Entrance:
Smooth ceiling with spotlights inset, UPVC double-glazed window to side, hatch providing access to loft space, radiator, opening to:
Lounge
10' 7" (3.23m) x 13' 1" (3.99m)::
Smooth ceiling UPVC double-glazed half bay window to side, radiator.
Kitchen
6' 1" (1.85m) x 12' 1" (3.68m)::
Smooth ceiling with spotlights inset, UPVC double-glazed window to side and rear and UPVC double-glazed door to rear, a range of wall, base and drawer units with work surface over, sink with drainer inset, integrated fridge-freezer, oven, four-ring gas hob, slimline dishwasher, washing machine, tiled splashback, radiator.
Master Bedroom
13' 9" (4.19m) x 9' 5" (2.87m)::
Smooth ceiling, UPVC double-glazed box bay window to front, radiator.
Bedroom Two
13' 9" (4.19m) x 10' 8" (3.25m)::
Smooth ceiling, UPVC double-glazed box bay window to front, radiator.
Bedroom Three
8' 10" (2.69m) x 10' 7" (3.23m)::
Smooth ceiling, UPVC double-glazed door to rear, radiator.
Shower Room:
Smooth ceiling with spotlights inset, UPVC double-glazed window to side, fully tiled walls, three-piece suite comprising: walk-in shower cubicle with mains fed shower and rainfall attachment, WC, wash hand basin, ladder towel rail.
Garden:
Fence-enclosed rear garden, mainly laid-to-lawn with patio seating area, gated side access.
Services
Mains gas, water, electricity, and drainage are connected. For mobile and broadband connectivity, please refer to Ofcom.org.uk. Please note that none of the services or appliances have been tested by Field Palmer.
Council Tax Band
C
Sellers Position
Buying On
Offer Check Procedure
If you are considering making an offer for this property and require a mortgage, our clients will require confirmation of your status. We have therefore adopted an Offer Check Procedure which involves our Financial Advisor verifying your position.
Floorplan






